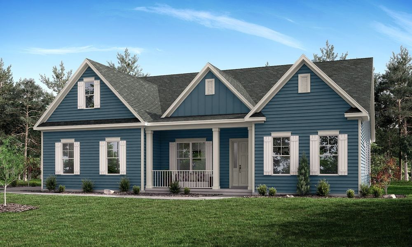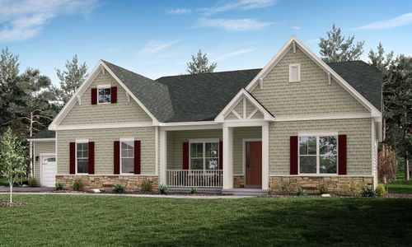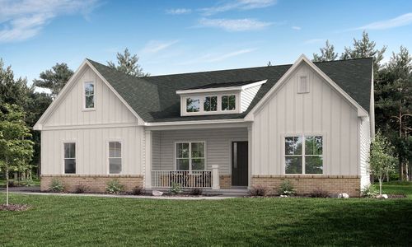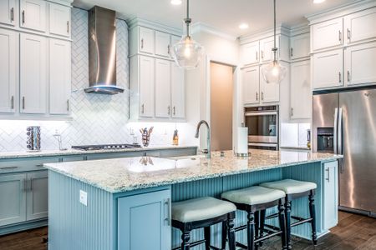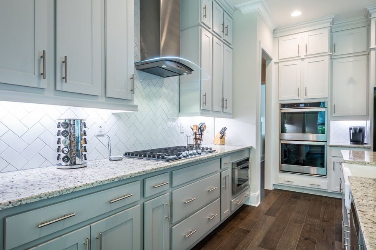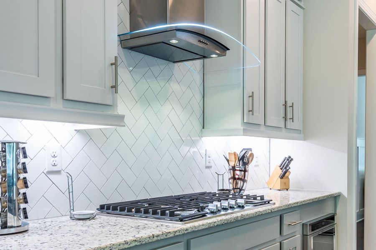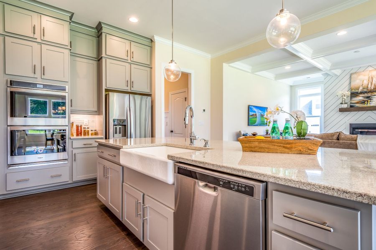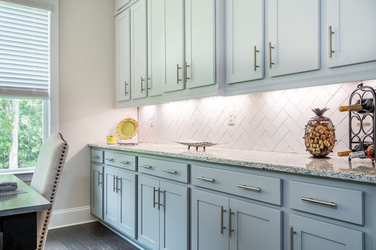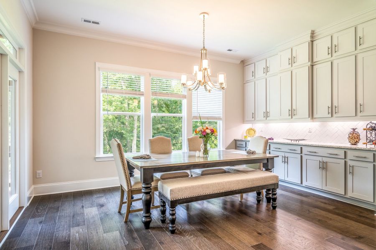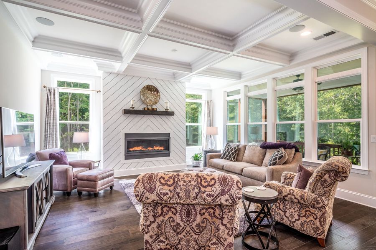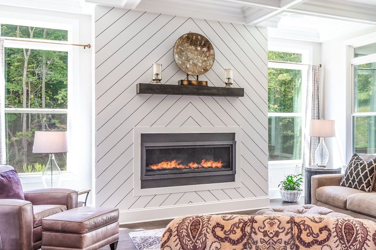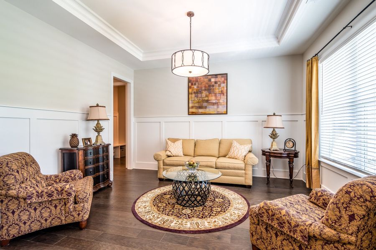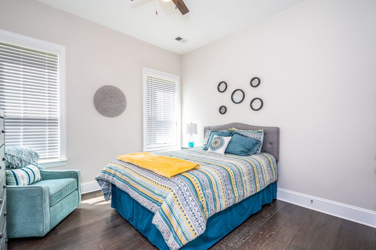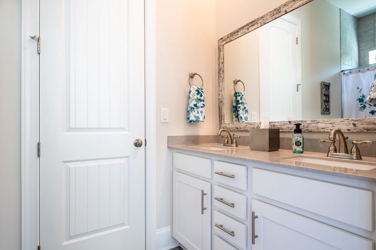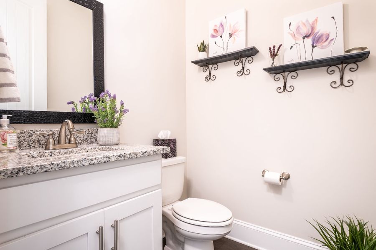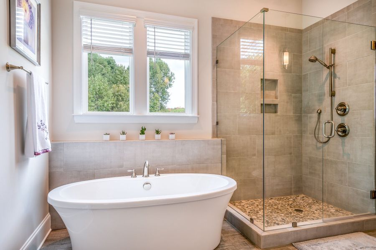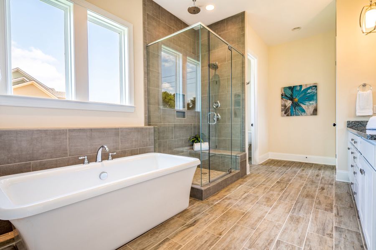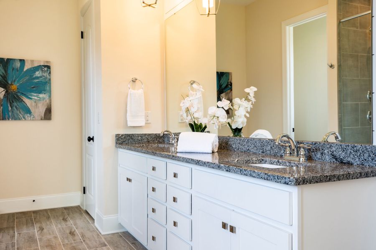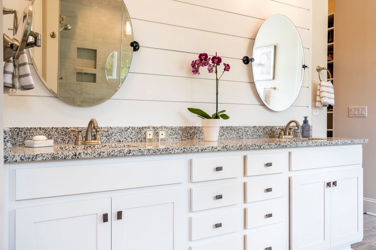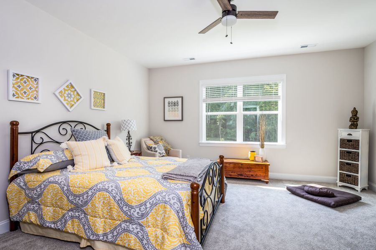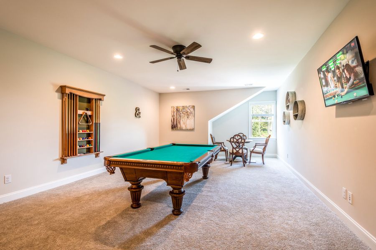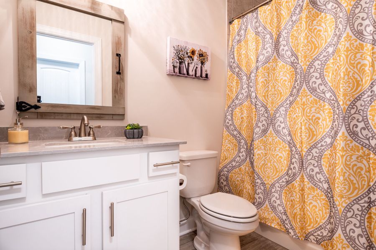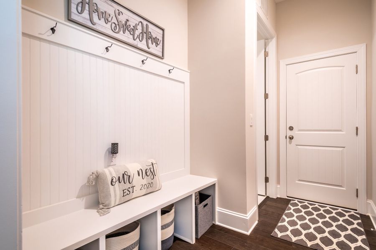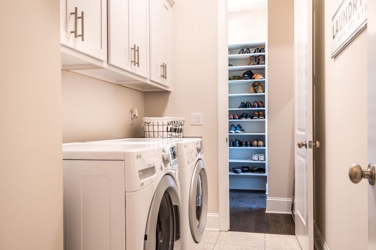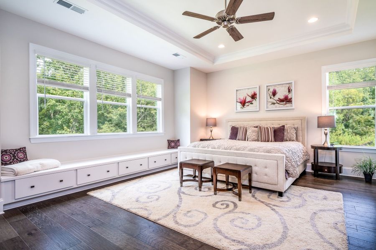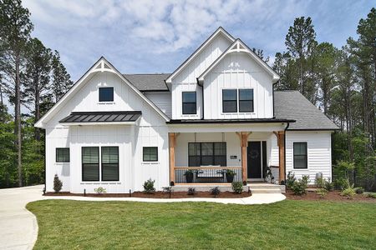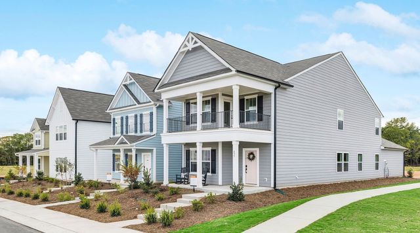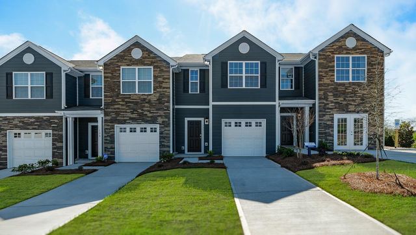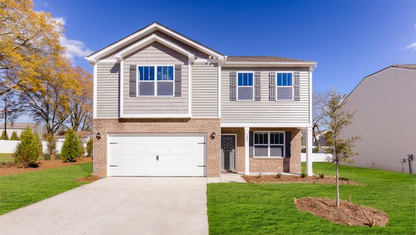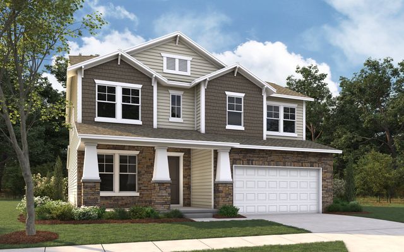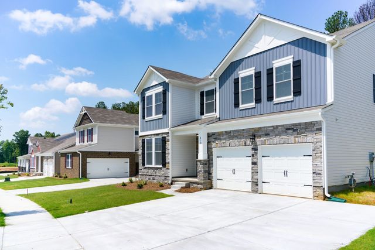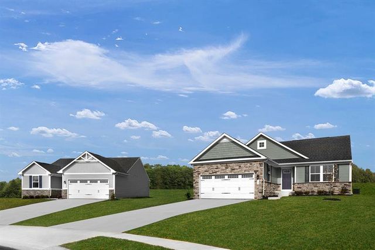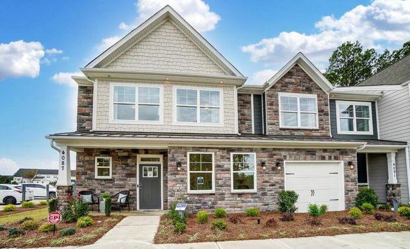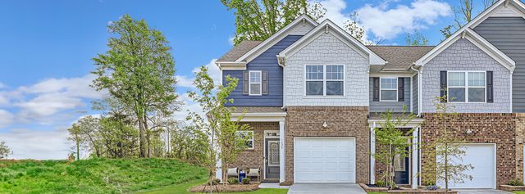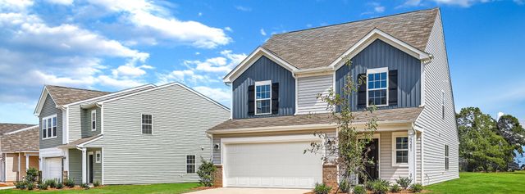Floor Plan
from $1,030,000
Columbia with Retreat, 2269 Pinnacle Way, York, SC 29745
4 bd · 4.5 ba · 1.5 stories · 4,198 sqft
from $1,030,000
Home Highlights
Garage
Attached Garage
Walk-In Closet
Utility/Laundry Room
Dining Room
Family Room
Porch
Patio
Fireplace
Breakfast Area
Kitchen
Loft
Community Pool
Playground
Club House
Plan Description
Designed with versatility in mind, Living is easy in this impressive, generously spacious ranch plan. This modern home takes single level living to the next level featuring 10 ft ceiling and 8 ft interior doors throughout, and adds an upstairs Retreat that adds the 4th Bedroom, 3rd Full Bath, and huge loft! Off the foyer the study offers privacy apart from the main living areas or should you desire a formal dining area there is still easy access to the kitchen. The 2 front bedrooms joined by a jack and jill bath are tucked away for privacy no matter how you chose to use them. The beautifully designed yet functional kitchen offers clean lines, generous cabinet space, 9ft island, walk in pantry plus an additional closet for storage of small appliances to keep cabinet space free of clutter. The kitchen is joined by the open, light filled family room with transom windows and a fireplace. The coffered ceiling option ads an element of design and warmth that captivates all who enter. Whether entertaining or enjoying precious family time this focal point of the Columbia is enhanced with a generous casual dining space which allows for more seating space and an optional serving station. The private Owners suite with a bench seat, trey ceiling & great natural light sets the stage for the opulent owner’s bath through double doors. The oversized glass shower & vanity are just a couple of things that make this your personal oasis. Whether you are just starting out or downsizing, the Columbia plan has the flexibility to meet a lot of different needs while living in the lap of luxury.
Plan Details
*Pricing and availability are subject to change.- Name:
- Columbia with Retreat
- Garage spaces:
- 3
- Property status:
- Floor Plan
- Size:
- 4,198 sqft
- Stories:
- 1.5
- Beds:
- 4
- Baths:
- 4.5
Construction Details
- Builder Name:
- Greybrook Homes
Home Features & Finishes
- Garage/Parking:
- GarageAttached Garage
- Interior Features:
- Walk-In ClosetLoft
- Laundry facilities:
- Utility/Laundry Room
- Property amenities:
- PatioFireplacePorch
- Rooms:
- KitchenDining RoomFamily RoomBreakfast Area

Considering this home?
Our expert will guide your tour, in-person or virtual
Need more information?
Text or call (888) 486-2818
Handsmill On Lake Wylie Community Details
Community Amenities
- Dining Nearby
- Playground
- Lake Access
- Fitness Center/Exercise Area
- Club House
- Community Pool
- Park Nearby
- Walking, Jogging, Hike Or Bike Trails
- Entertainment
- Paddle Boating
- Shopping Nearby
Neighborhood Details
York, South Carolina
York County 29745
Schools in York School District 2
GreatSchools’ Summary Rating calculation is based on 4 of the school’s themed ratings, including test scores, student/academic progress, college readiness, and equity. This information should only be used as a reference. NewHomesMate is not affiliated with GreatSchools and does not endorse or guarantee this information. Please reach out to schools directly to verify all information and enrollment eligibility. Data provided by GreatSchools.org © 2024
Average Home Price in 29745
Getting Around
Air Quality
Taxes & HOA
- HOA Name:
- Evergreen Lifestyle Mgmt
- HOA fee:
- $1,195/annual
- HOA fee requirement:
- Mandatory
