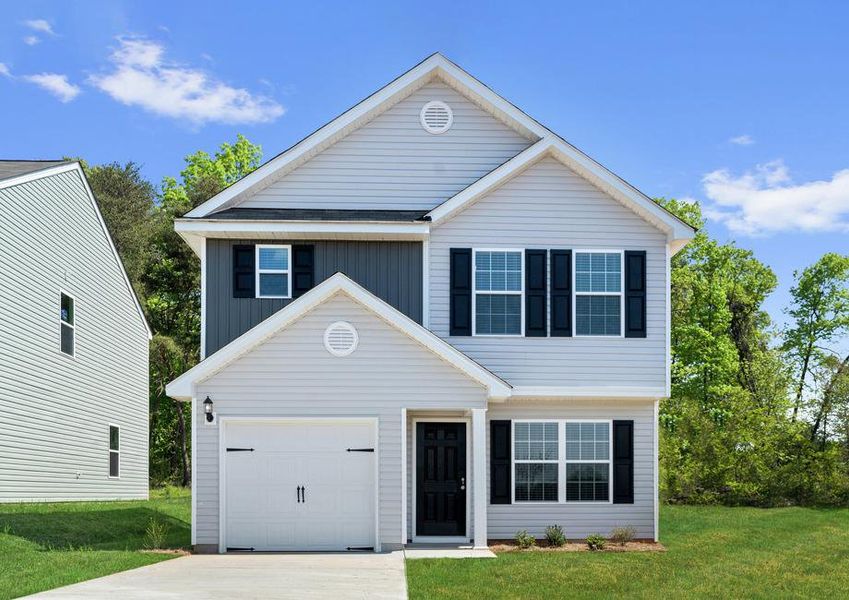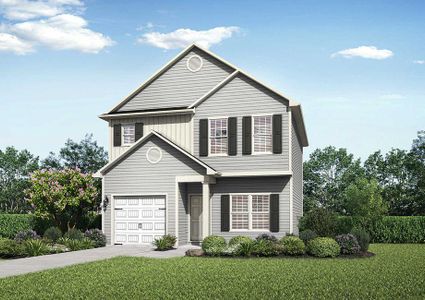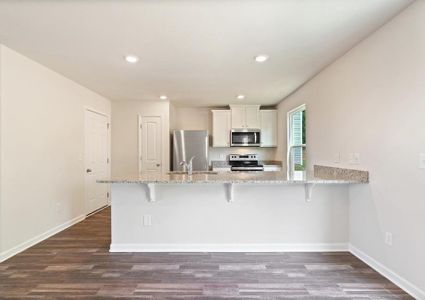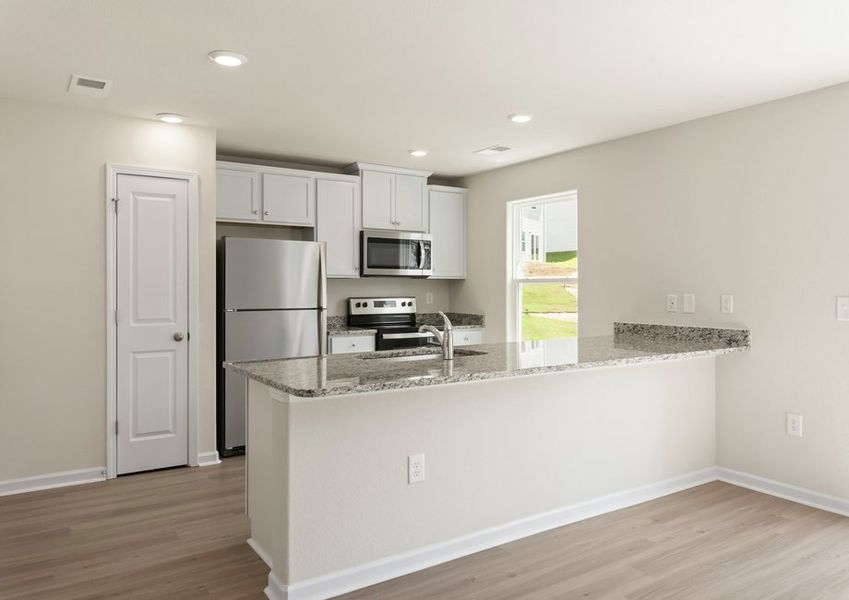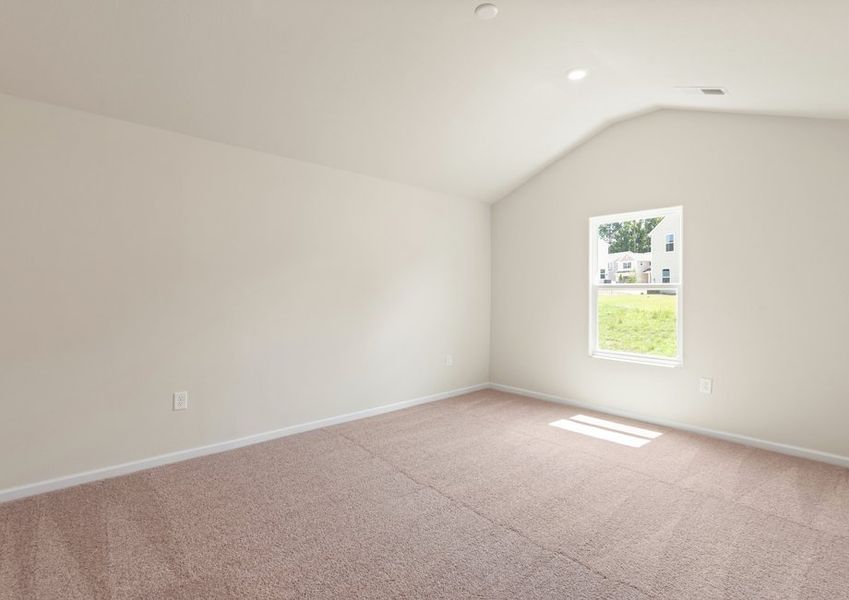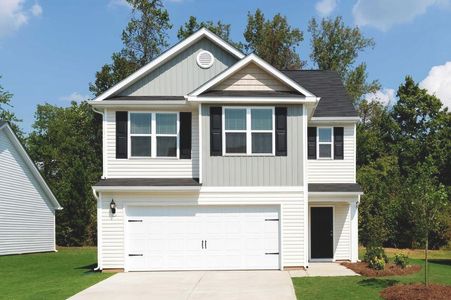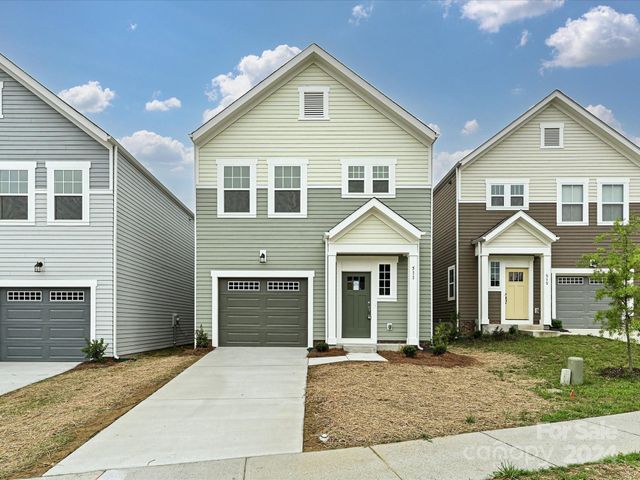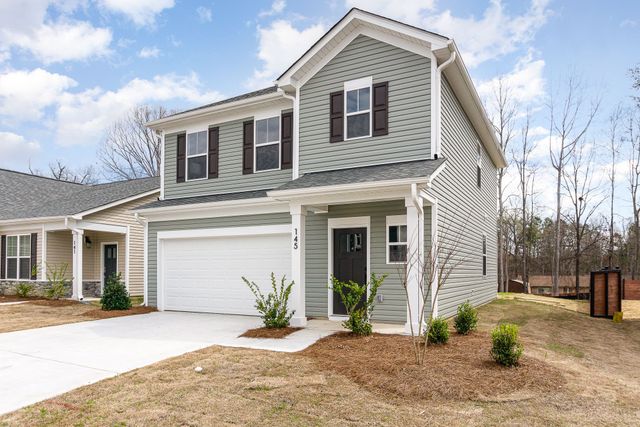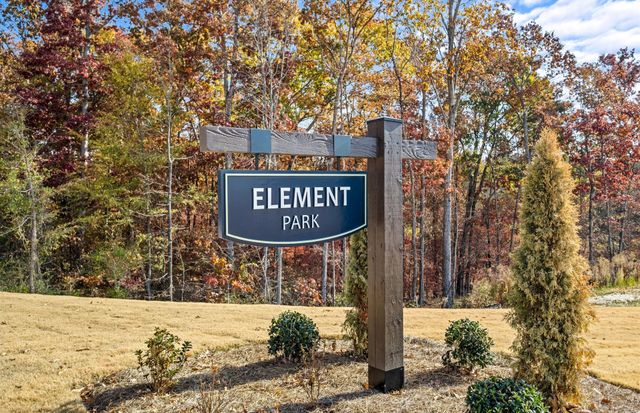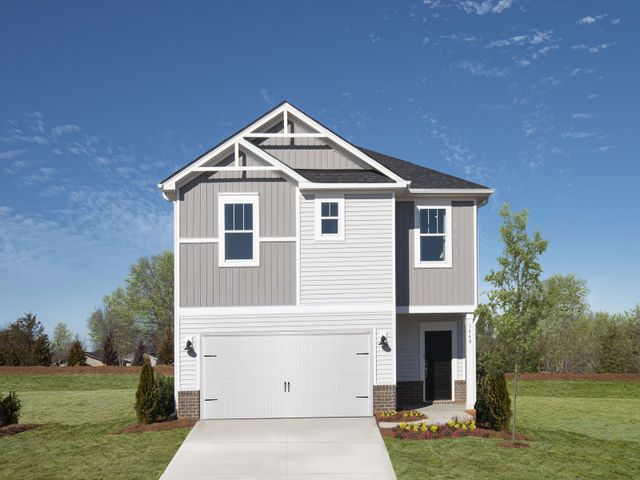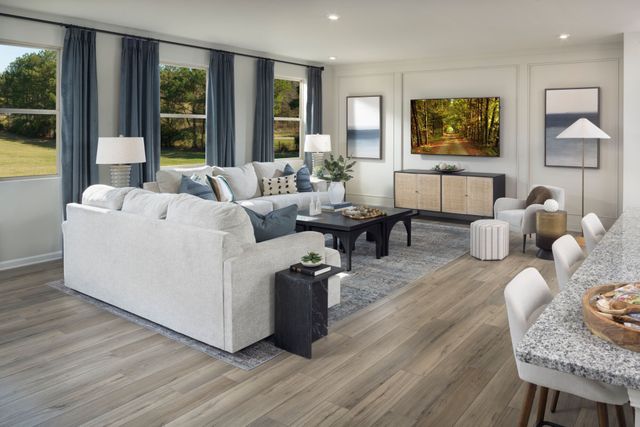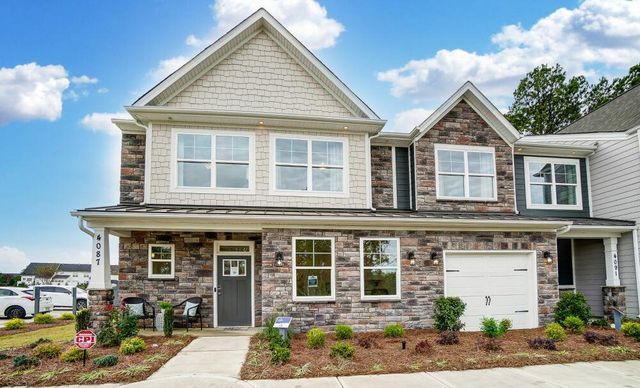Floor Plan
Reduced prices
from $363,900
Anson, 724 Hawley Street, Charlotte, NC 28214
3 bd · 2.5 ba · 2 stories · 1,434 sqft
Reduced prices
from $363,900
Home Highlights
Garage
Attached Garage
Walk-In Closet
Utility/Laundry Room
Dining Room
Family Room
Porch
Patio
Primary Bedroom On Main
Living Room
Kitchen
Playground
Plan Description
The Anson floor plan is available for quick move-in at the stunning community of Creedmore Hills. This new construction neighborhood is located in Charlotte and is only a few minutes from incredible parks and the Charlotte Douglass International Airport. The Anson was crafted to provide you with space for your family and an open floor plan for entertaining. Floor Plan Features:
- Covered front porch
- Spacious living room
- Chef-ready kitchen
- Granite countertops
- Stainless steel kitchen appliances
- Private master retreat
- Upstairs laundry room
- Attached garage
- CompleteHome™ Package Space for Everyone This beautiful home features an open floor plan that makes entertaining a breeze. The spacious living room has plenty of space to gather friends and family together for a day of memories. The large breakfast bar acts as the perfect space to lay out snacks and a chef-ready kitchen is ready for cooking delicious meals from the day you move in. Relaxing Master Suite A spacious master suite is the perfect place to relax and unwind at the end of each day. The sprawling bedroom has ample space for all your furniture. In the private bath, you will find a makeup vanity and spacious layout that makes getting ready in the morning a breeze. Last but not least, a large walk-in closet is perfect for storing your favorite outfits. Included Upgrades The Anson plan at Creedmore Hills showcases the luxurious upgrades highlighted in the CompleteHome™ package by LGI Homes. This stunning interior package is carefully crafted to add style, value and energy-efficiency to the home for today’s modern homebuyer. A full suite of energy-efficient stainless-steel kitchen appliances, sparkling granite countertops, 36” upper wood cabinets with crown molding and a Wi-Fi enabled garage door opener are just a few of the desirable upgrades that come standard in the Anson plan.
Plan Details
*Pricing and availability are subject to change.- Name:
- Anson
- Garage spaces:
- 1
- Property status:
- Floor Plan
- Size:
- 1,434 sqft
- Stories:
- 2
- Beds:
- 3
- Baths:
- 2.5
Construction Details
- Builder Name:
- LGI Homes
Home Features & Finishes
- Garage/Parking:
- GarageAttached Garage
- Interior Features:
- Walk-In Closet
- Kitchen:
- Stainless Steel AppliancesKitchen Countertop
- Laundry facilities:
- Utility/Laundry Room
- Property amenities:
- PatioPorch
- Rooms:
- Primary Bedroom On MainKitchenRetreat AreaDining RoomFamily RoomLiving Room

Considering this home?
Our expert will guide your tour, in-person or virtual
Need more information?
Text or call (888) 486-2818
Creedmore Hills Community Details
Community Amenities
- Grill Area
- Dining Nearby
- Playground
- BBQ Area
- Picnic Area
- Ramada
- Shopping Nearby
Neighborhood Details
Charlotte, North Carolina
Mecklenburg County 28214
Schools in Charlotte-Mecklenburg Schools
GreatSchools’ Summary Rating calculation is based on 4 of the school’s themed ratings, including test scores, student/academic progress, college readiness, and equity. This information should only be used as a reference. NewHomesMate is not affiliated with GreatSchools and does not endorse or guarantee this information. Please reach out to schools directly to verify all information and enrollment eligibility. Data provided by GreatSchools.org © 2024
Average Home Price in 28214
Getting Around
1 nearby routes:
1 bus, 0 rail, 0 other
Air Quality
Noise Level
73
50Active100
A Soundscore™ rating is a number between 50 (very loud) and 100 (very quiet) that tells you how loud a location is due to environmental noise.
Taxes & HOA
- Tax Rate:
- 1.04%
- HOA Name:
- American Property Association Management
- HOA fee:
- $70/monthly
- HOA fee requirement:
- Mandatory
