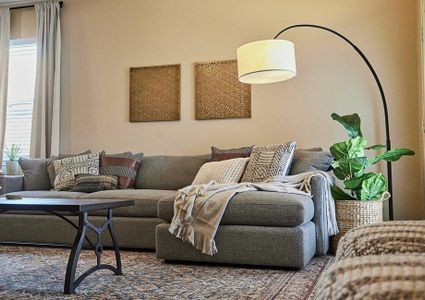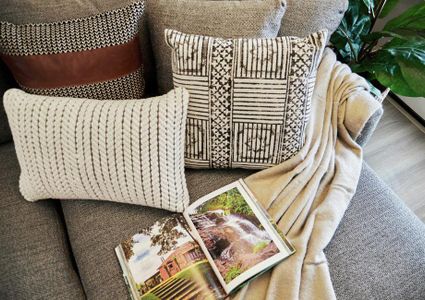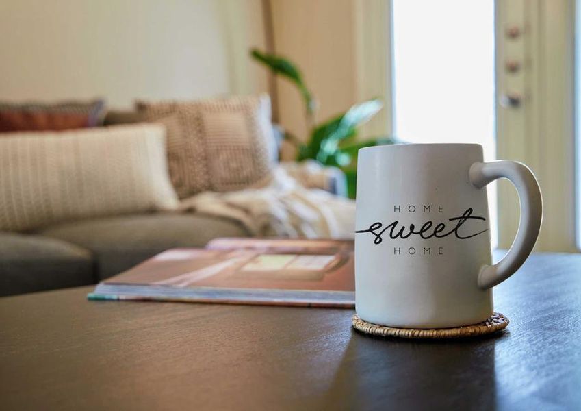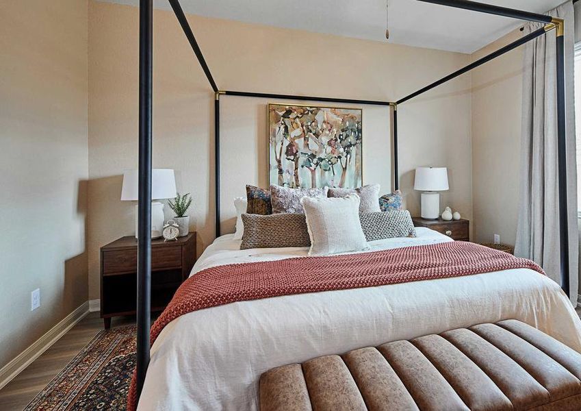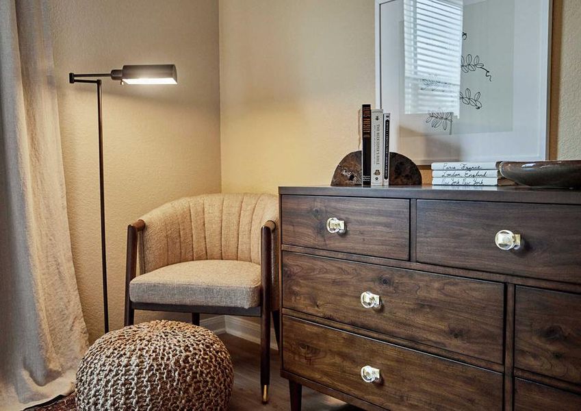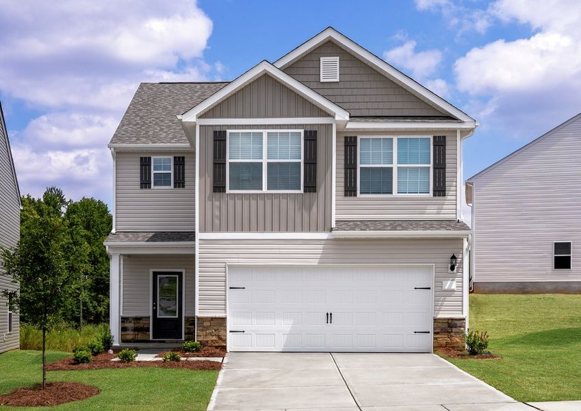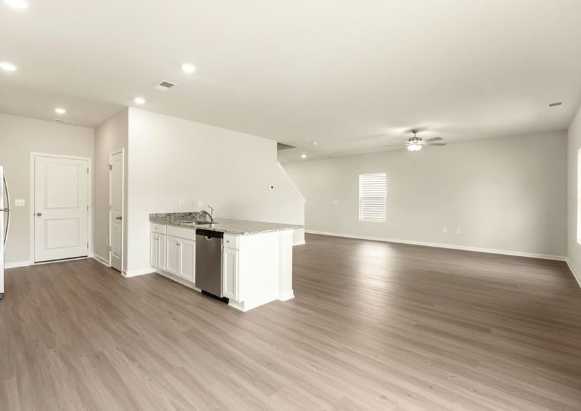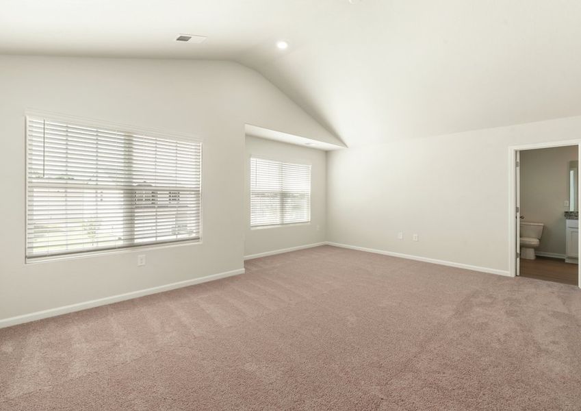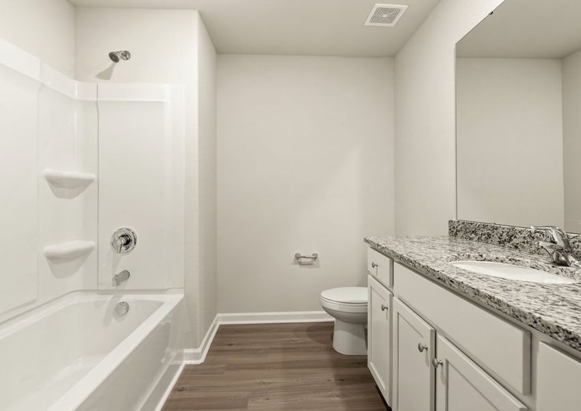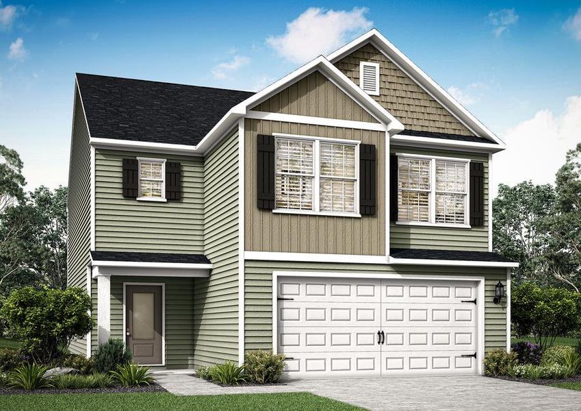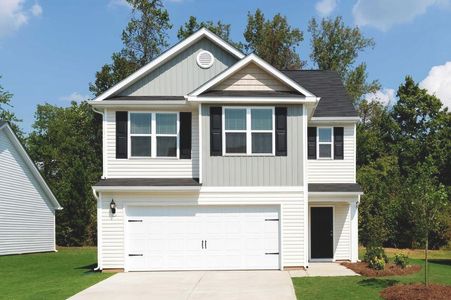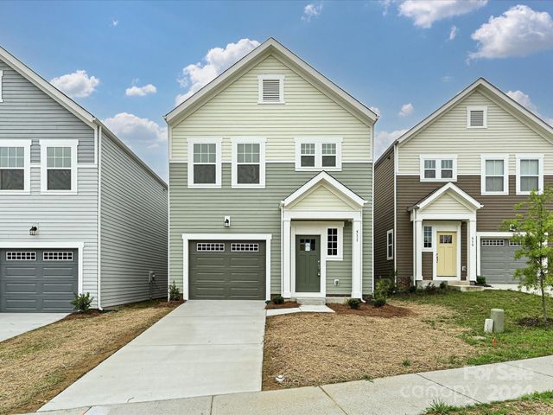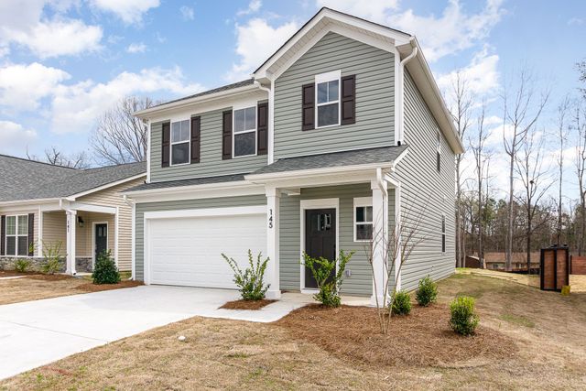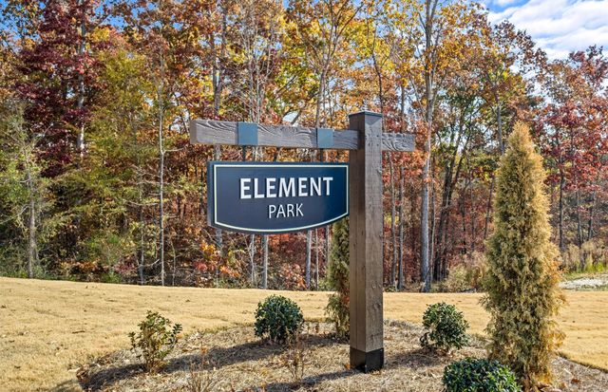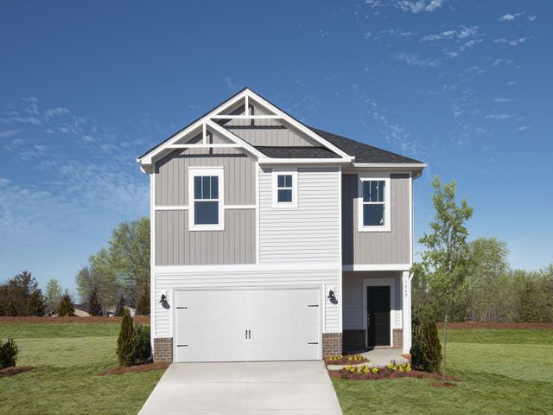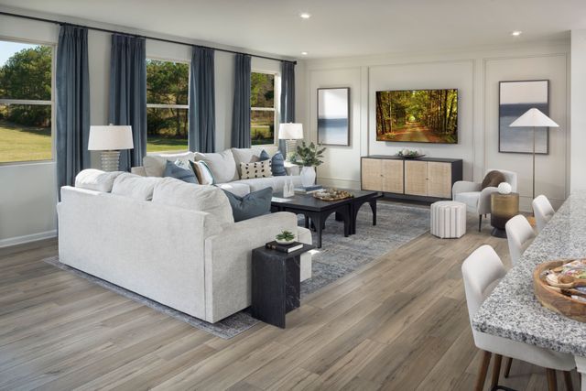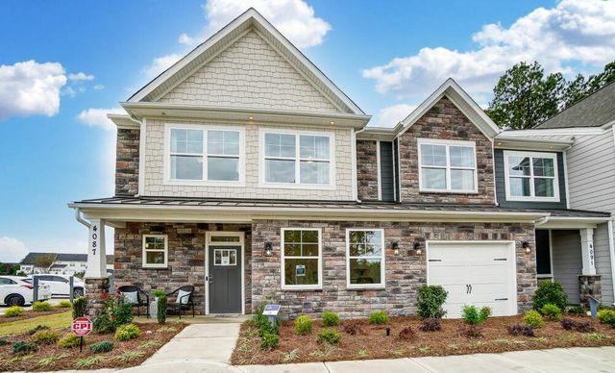Floor Plan
Reduced prices
from $411,900
Burke, 724 Hawley Street, Charlotte, NC 28214
3 bd · 2.5 ba · 2 stories · 2,025 sqft
Reduced prices
from $411,900
Home Highlights
Garage
Attached Garage
Walk-In Closet
Utility/Laundry Room
Dining Room
Family Room
Porch
Patio
Living Room
Kitchen
Primary Bedroom Upstairs
Playground
Plan Description
The Burke floor plan is available at the incredible community of Creedmore Hills. Located in Charlotte, this new construction neighborhood offers fantastic amenities and a premier location. This spacious three-bedroom, two-story home has space for your entire family! A gorgeous kitchen with tons of counter space and a breakfast bar overlooking the family room, provide the open concept you have been dreaming of. Floor Plan Features:
- Incredible living space
- Gorgeous natural light
- Spacious chef-ready kitchen
- Granite countertops
- Stainless-steel Whirlpool® kitchen appliances
- Convenient upstairs laundry room
- Impressive master bedroom
- Two walk-in closets in the master bedroom
- Sprawling master bath
- Finished two-car garage
- CompleteHome™ Package Fantastic Floor Plan The open floor plan featured in the Burke at Creedmore Hills makes it easy to keep an eye on everything! The first floor is home to a large living room with cozy dining area and gorgeous kitchen. Each of the generously sized bedrooms are located on the second level, along with a conveniently placed laundry room. With the thoughtful design of this home, it’s easy to enjoy every day. Incredible Master Suite Your jaw will drop when you see this master suite! The incredible bedroom boasts giant windows, a vaulted ceiling, unique architectural detailing and all of the space you could ever want! Your king-size furniture won’t have any trouble fitting in this bedroom. Two spacious walk-in closets mean you won’t have to worry about closet space and the large attached bath allows you the room to spread out while getting ready. Upgrades Included at No Extra Cost A home is one of the most significant purchases you will make in your lifetime and LGI believes it should be an enjoyable experience. We have streamlined the process by equipping every single home we build with a full suite of designer upgrades that add value and style to your home. Our homes at Creedmore Hills come equipped with the CompleteHome™ package. Modern flooring, energy-efficient appliances, wood cabinetry, designer lighting and two-tone paint are just a few of the many exciting features you will find in this home – all at no extra cost to you!
Plan Details
*Pricing and availability are subject to change.- Name:
- Burke
- Garage spaces:
- 2
- Property status:
- Floor Plan
- Size:
- 2,025 sqft
- Stories:
- 2
- Beds:
- 3
- Baths:
- 2.5
Construction Details
- Builder Name:
- LGI Homes
Home Features & Finishes
- Garage/Parking:
- GarageAttached Garage
- Interior Features:
- Walk-In Closet
- Kitchen:
- Stainless Steel AppliancesKitchen Countertop
- Laundry facilities:
- Utility/Laundry Room
- Property amenities:
- PatioPorch
- Rooms:
- KitchenDining RoomFamily RoomLiving RoomPrimary Bedroom Upstairs

Considering this home?
Our expert will guide your tour, in-person or virtual
Need more information?
Text or call (888) 486-2818
Creedmore Hills Community Details
Community Amenities
- Grill Area
- Dining Nearby
- Playground
- BBQ Area
- Picnic Area
- Ramada
- Shopping Nearby
Neighborhood Details
Charlotte, North Carolina
Mecklenburg County 28214
Schools in Charlotte-Mecklenburg Schools
GreatSchools’ Summary Rating calculation is based on 4 of the school’s themed ratings, including test scores, student/academic progress, college readiness, and equity. This information should only be used as a reference. NewHomesMate is not affiliated with GreatSchools and does not endorse or guarantee this information. Please reach out to schools directly to verify all information and enrollment eligibility. Data provided by GreatSchools.org © 2024
Average Home Price in 28214
Getting Around
1 nearby routes:
1 bus, 0 rail, 0 other
Air Quality
Noise Level
73
50Active100
A Soundscore™ rating is a number between 50 (very loud) and 100 (very quiet) that tells you how loud a location is due to environmental noise.
Taxes & HOA
- Tax Rate:
- 1.04%
- HOA Name:
- American Property Association Management
- HOA fee:
- $70/monthly
- HOA fee requirement:
- Mandatory


