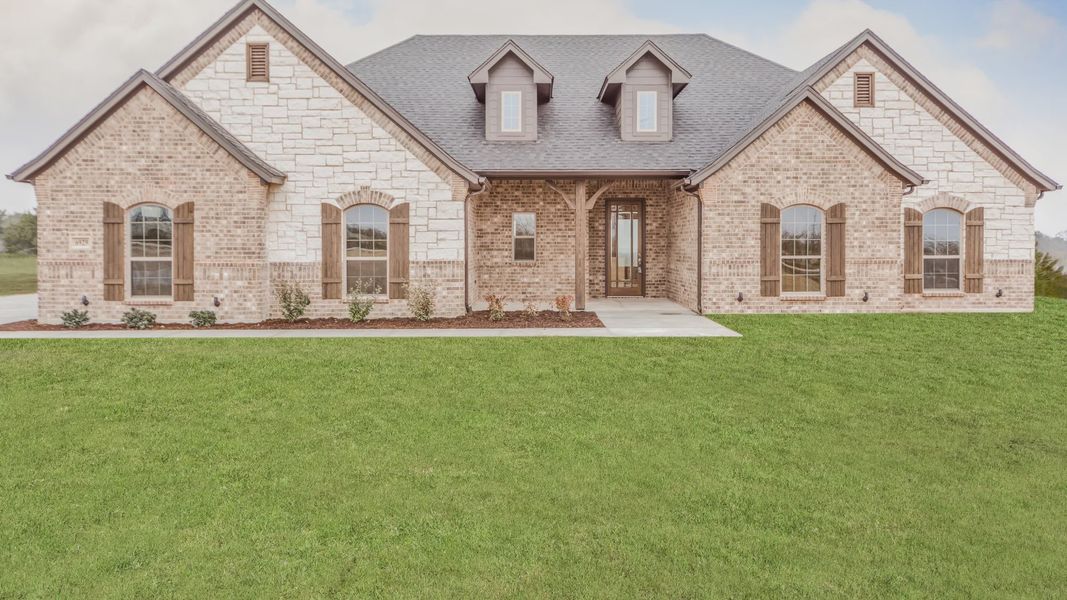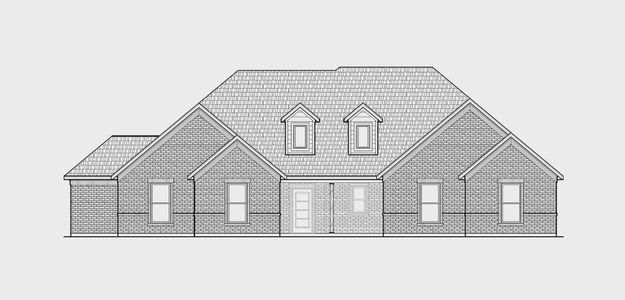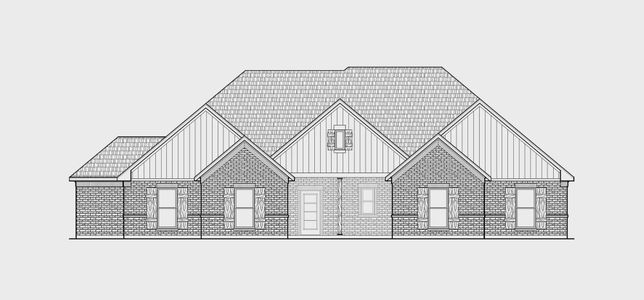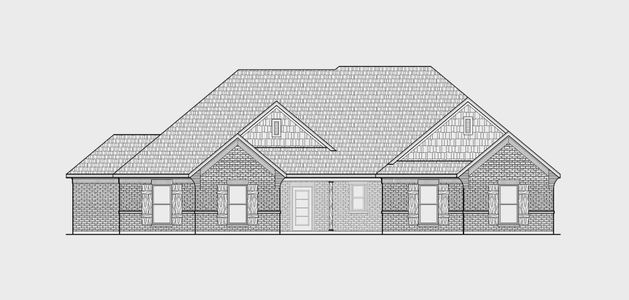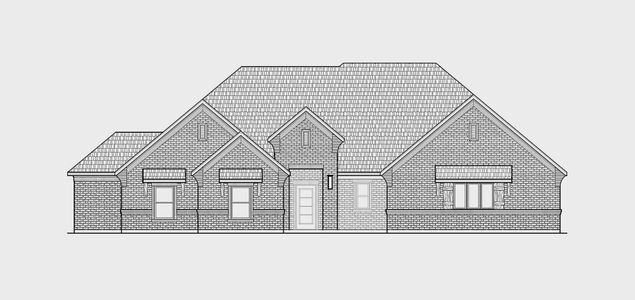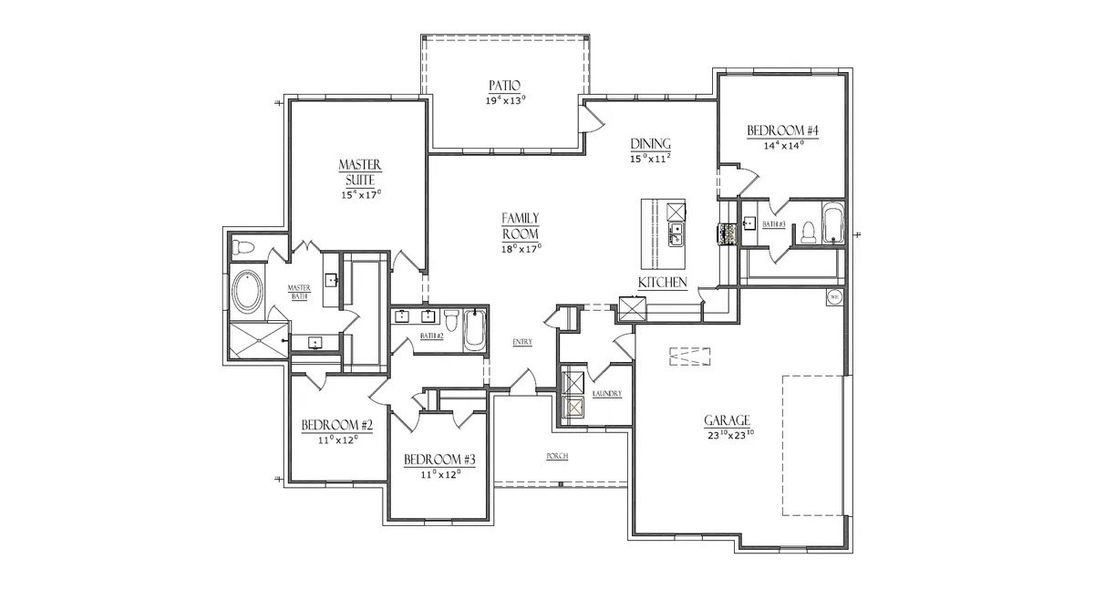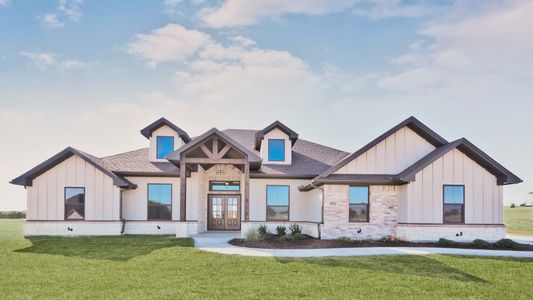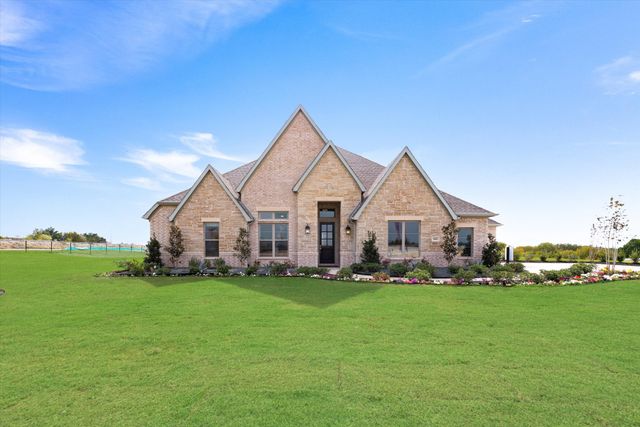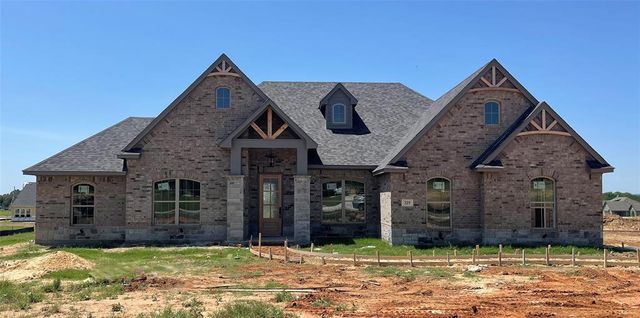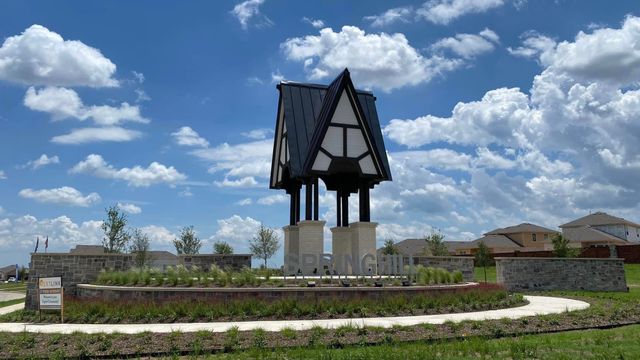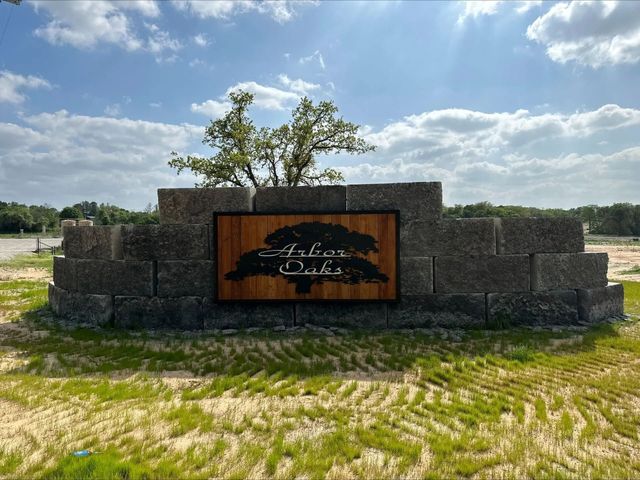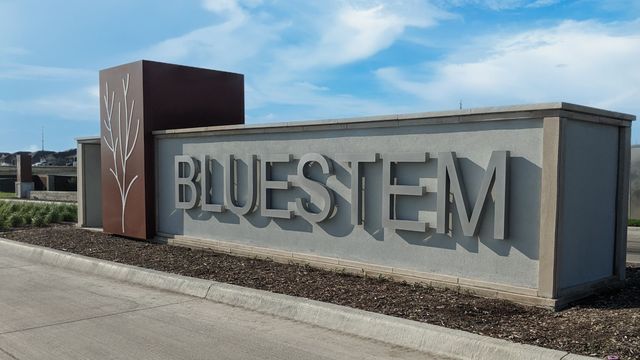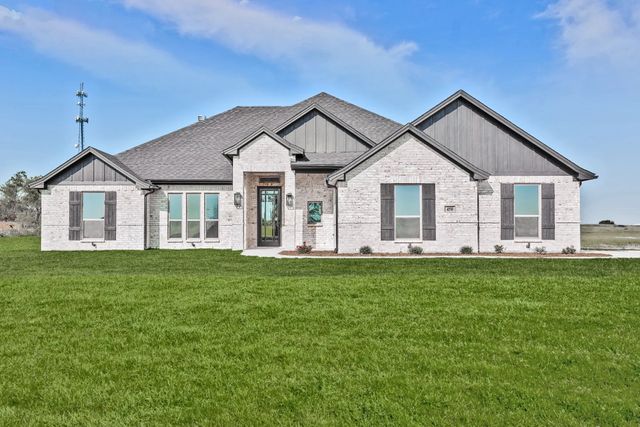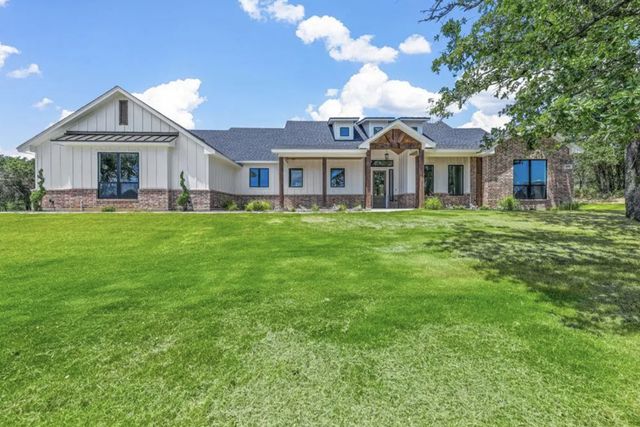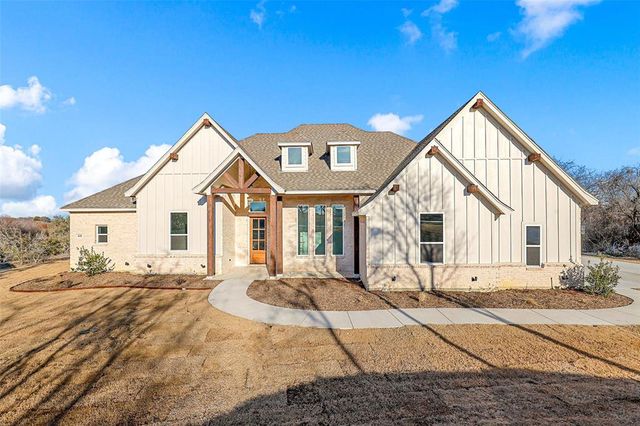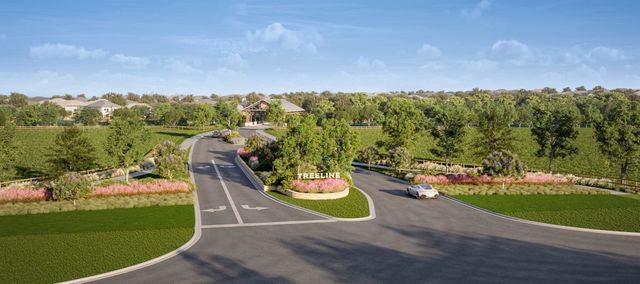Not Available
from $520,900
The Hudson, 755 County Road 4764, Briar, TX 76023
4 bd · 3 ba · 1 story · 2,389 sqft
from $520,900
Home Highlights
Garage
Attached Garage
Walk-In Closet
Primary Bedroom Downstairs
Utility/Laundry Room
Dining Room
Family Room
Porch
Patio
Primary Bedroom On Main
Kitchen
Plan Description
The Hudson is a stunning single-story, ranch style home featuring 2,389 square feet, accompanied by 4 bedrooms, 3 bathrooms and a 2.5 car garage. This plan has four different elevations and offers ten plan options to customize your dream home to your heart’s desire. A cozy front porch is the perfect welcoming feature as you approach the front door. As you enter the home, the entry way opens into a connected family room, kitchen, and dining area, with a wall of windows and a covered porch at the rear. The master suite sits just off the family room and overlooks the backyard and a large, covered patio. A spacious master bathroom will not disappoint with beautiful, double vanities, a garden tub and a spa-like, walk-in shower and large, walk-in closet. Two bedrooms share a full bath off the entry to create the perfect for a growing family. On the opposite side of the home lies the fourth bedroom perfect for a mother-in-law suite or a teenager with its own private bathroom. The kitchen features an island with a sink and large eating bar, a dining space, and a walk-in pantry, stainless steel appliances, plus custom cabinets and granite throughout.
Plan Details
*Pricing and availability are subject to change.- Name:
- The Hudson
- Garage spaces:
- 2.5
- Property status:
- Not Available
- Size:
- 2,389 sqft
- Stories:
- 1
- Beds:
- 4
- Baths:
- 3
Construction Details
- Builder Name:
- Doug Parr Custom Homes
Home Features & Finishes
- Garage/Parking:
- GarageAttached Garage
- Interior Features:
- Walk-In ClosetFoyerPantry
- Kitchen:
- Stainless Steel Appliances
- Laundry facilities:
- Utility/Laundry Room
- Property amenities:
- PatioPorch
- Rooms:
- Primary Bedroom On MainKitchenDining RoomFamily RoomOpen Concept FloorplanPrimary Bedroom Downstairs

Considering this home?
Our expert will guide your tour, in-person or virtual
Need more information?
Text or call (888) 486-2818
Maverick Bend Community Details
Community Amenities
- Open Greenspace
- 1+ Acre Lots
Neighborhood Details
Briar, Texas
Wise County 76023
Schools in Boyd Independent School District
GreatSchools’ Summary Rating calculation is based on 4 of the school’s themed ratings, including test scores, student/academic progress, college readiness, and equity. This information should only be used as a reference. NewHomesMate is not affiliated with GreatSchools and does not endorse or guarantee this information. Please reach out to schools directly to verify all information and enrollment eligibility. Data provided by GreatSchools.org © 2024
Average Home Price in 76023
Getting Around
Air Quality
Taxes & HOA
- Tax Rate:
- 1.78%
- HOA fee:
- Does not require HOA dues
- HOA fee requirement:
- Mandatory
