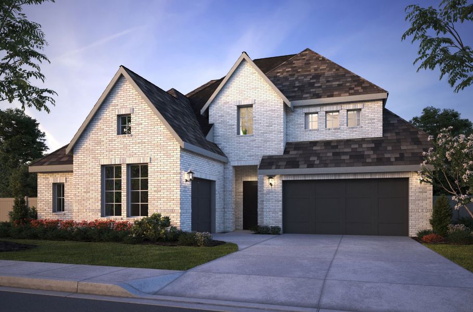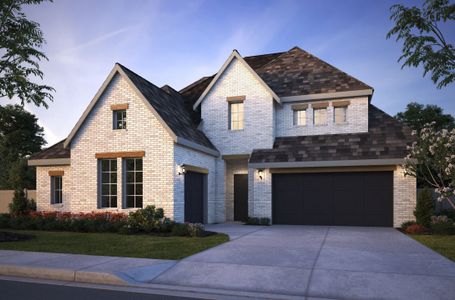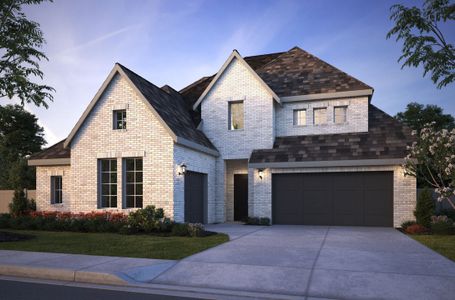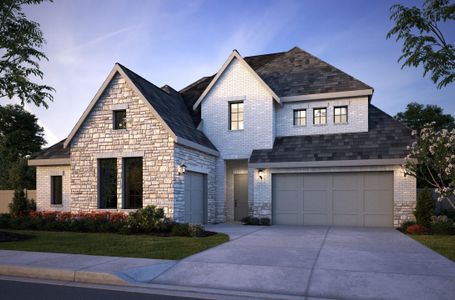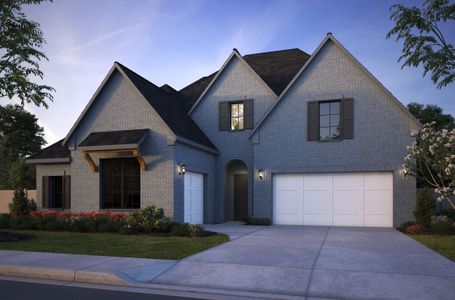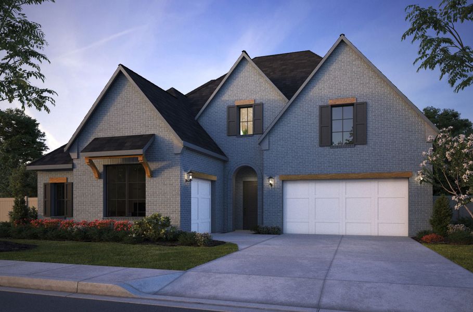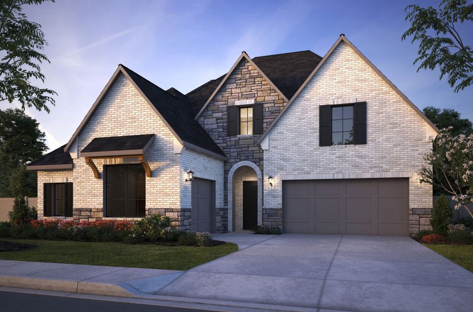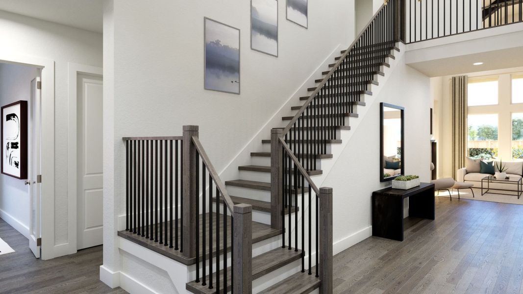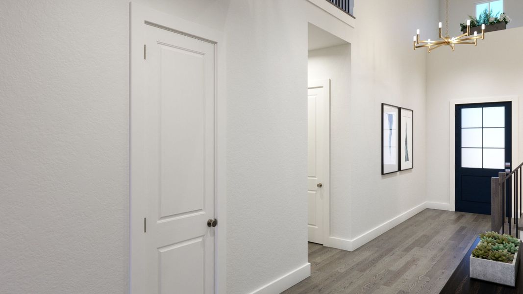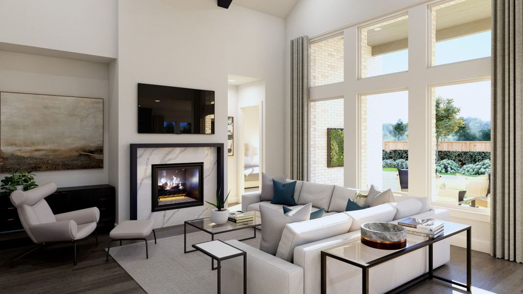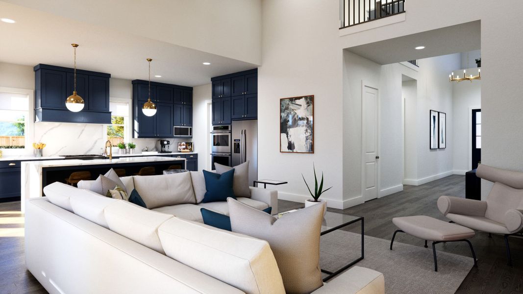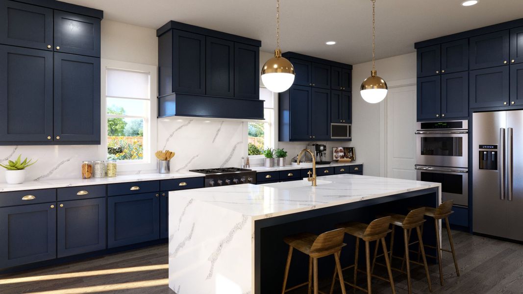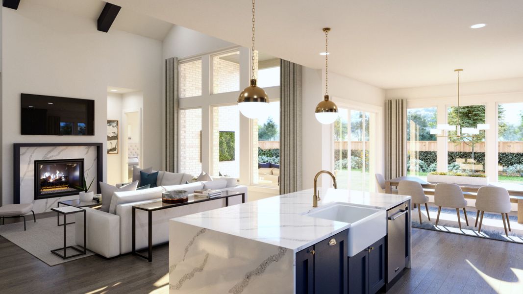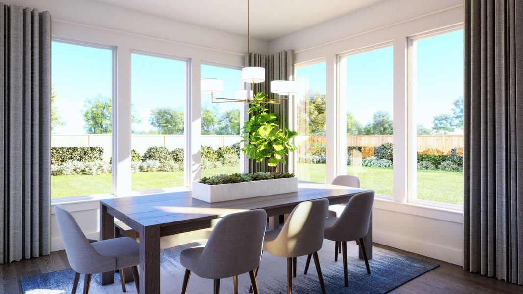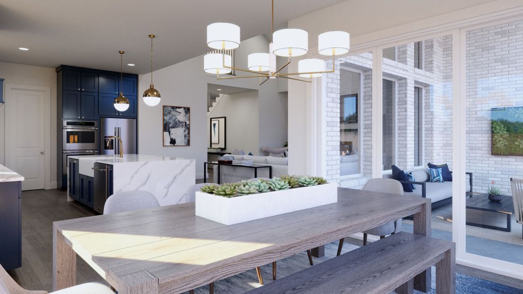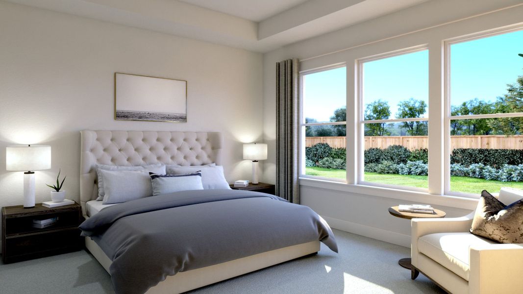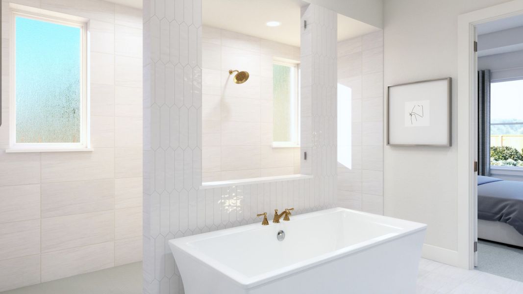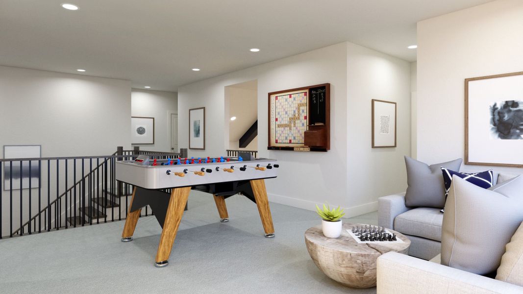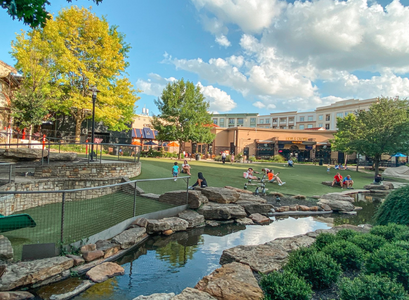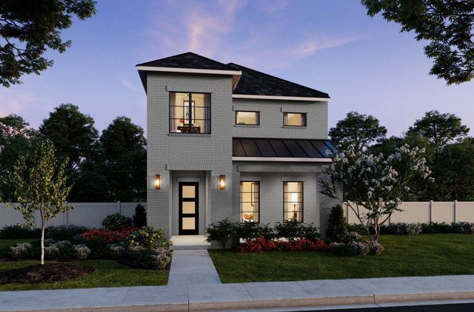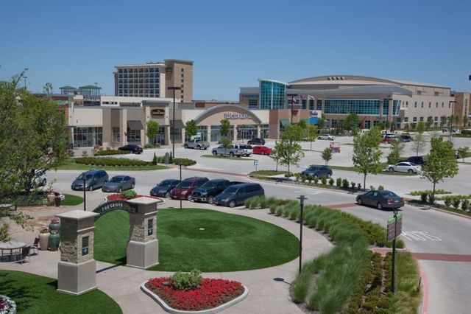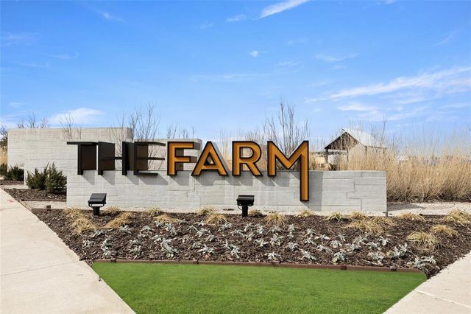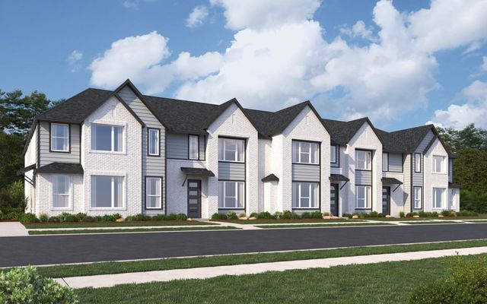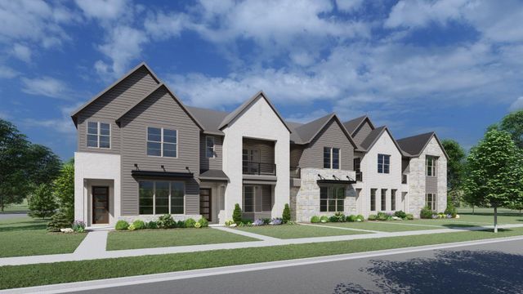Floor Plan
from $1,150,000
Brenham III, 988 Pepperwort Drive, Allen, TX 75013
4 bd · 4.5 ba · 2 stories · 3,798 sqft
from $1,150,000
Home Highlights
Garage
Attached Garage
Walk-In Closet
Primary Bedroom Downstairs
Utility/Laundry Room
Dining Room
Family Room
Patio
Office/Study
Game Room
Energy Efficient
Water Heater
Mudroom
Plan Description
Upon entry, you're greeted by a stunning staircase and 20' ceilings. Further inside the home, you'll find details that put elegance and functionality at the forefront. The downstairs study is perfect for days spent working from home, while the mudroom with a built-in bench is the ideal drop-and-go storage space when arriving home. Thoughtfully designed, the open-concept main living area is exactly what every homeowner is looking for...a vaulted family room seamlessly opens to the dining room and gourmet kitchen. Outfitted for any chef's needs, the kitchen has a gas cooktop, double ovens, quartz countertops, and cabinets that offer enough space to store all your cookware and dishes. In the owner's suite, experience our signature bathroom: double vanity, freestanding tub, walkthrough shower, and two walk-in closets. The 3-car split garage means you can easily store and access your cars, golf cart, and bicycles.
Plan Details
*Pricing and availability are subject to change.- Name:
- Brenham III
- Garage spaces:
- 3
- Property status:
- Floor Plan
- Size:
- 3,798 sqft
- Stories:
- 2
- Beds:
- 4
- Baths:
- 4.5
Construction Details
- Builder Name:
- Southgate Homes
Home Features & Finishes
- Cooling:
- A/C
- Garage/Parking:
- GarageAttached Garage
- Interior Features:
- Walk-In Closet
- Laundry facilities:
- Utility/Laundry Room
- Property amenities:
- Patio
- Rooms:
- Game RoomOffice/StudyMudroomDining RoomFamily RoomPrimary Bedroom Downstairs

Considering this home?
Our expert will guide your tour, in-person or virtual
Need more information?
Text or call (888) 486-2818
Utility Information
- Heating:
- Water Heater
The Reserve at Watters Community Details
Community Amenities
- Dining Nearby
- Energy Efficient
- Golf Course
- Creek/Stream
- Entertainment
- Shopping Nearby
Neighborhood Details
Allen, Texas
Collin County 75013
Schools in Allen Independent School District
GreatSchools’ Summary Rating calculation is based on 4 of the school’s themed ratings, including test scores, student/academic progress, college readiness, and equity. This information should only be used as a reference. NewHomesMate is not affiliated with GreatSchools and does not endorse or guarantee this information. Please reach out to schools directly to verify all information and enrollment eligibility. Data provided by GreatSchools.org © 2024
Average Home Price in 75013
Getting Around
Air Quality
Noise Level
72
50Active100
A Soundscore™ rating is a number between 50 (very loud) and 100 (very quiet) that tells you how loud a location is due to environmental noise.
Taxes & HOA
- Tax Rate:
- 1.79%
- HOA Name:
- Paragon Property Management Group
- HOA fee:
- $1,260/annual
- HOA fee requirement:
- Mandatory
