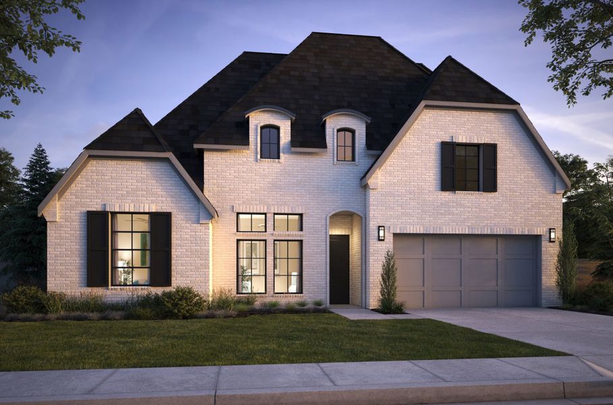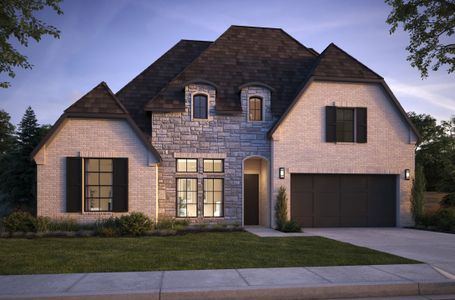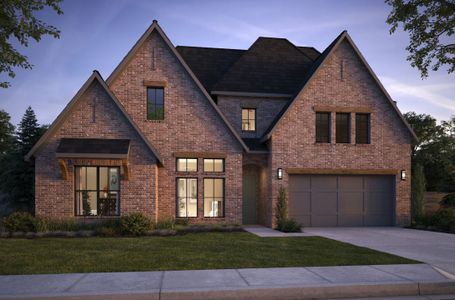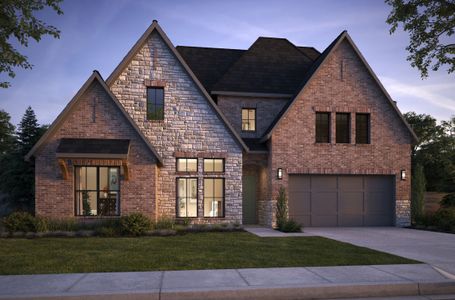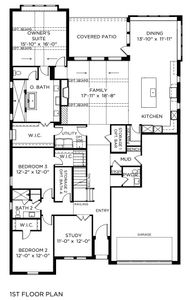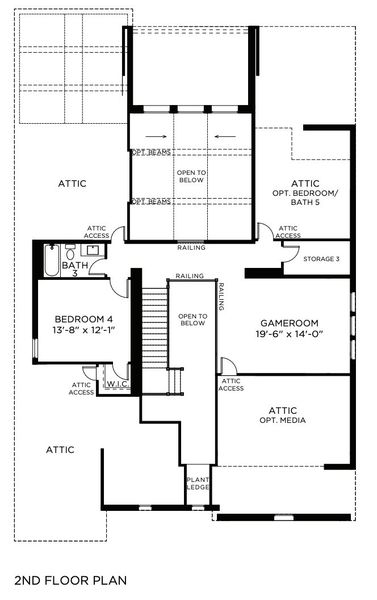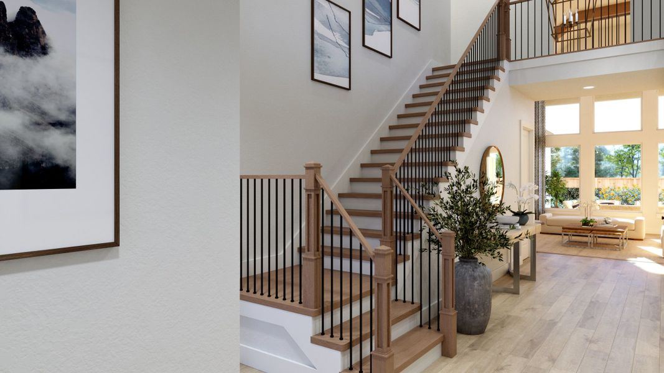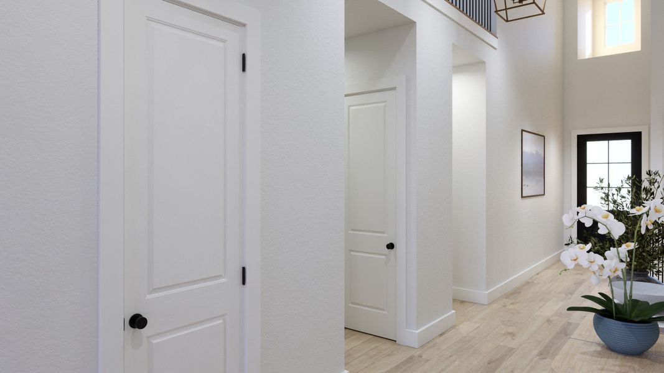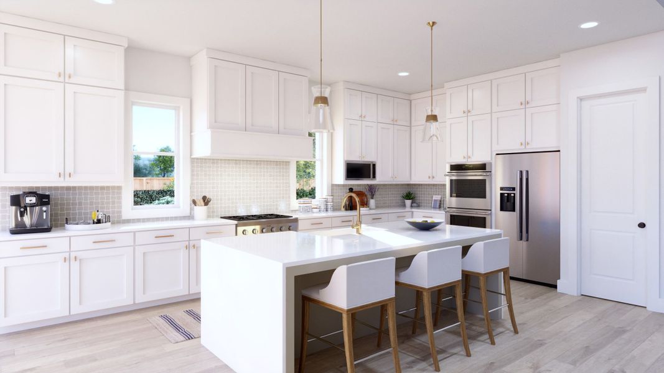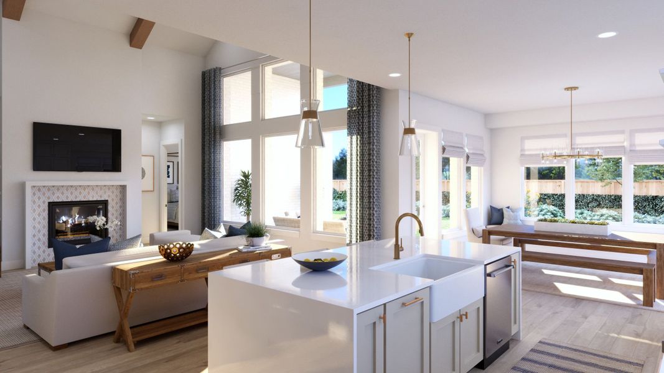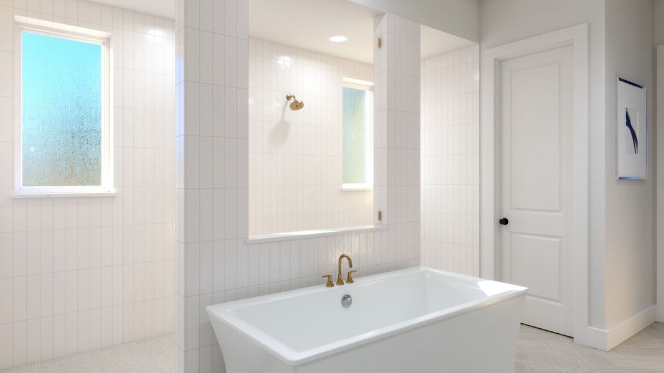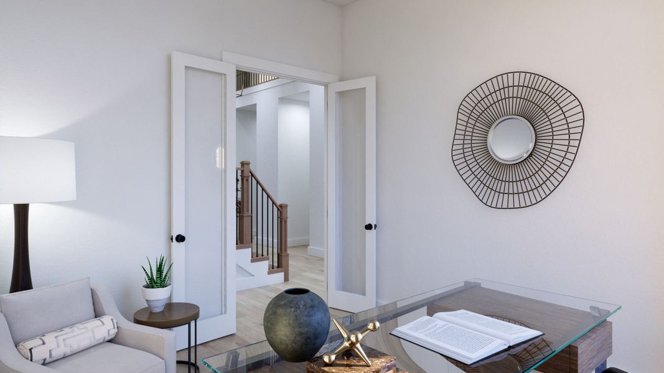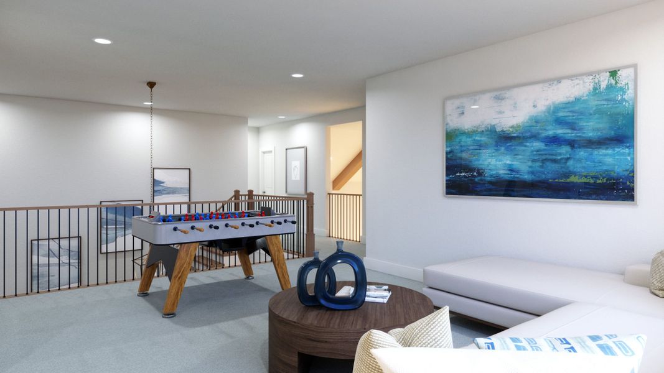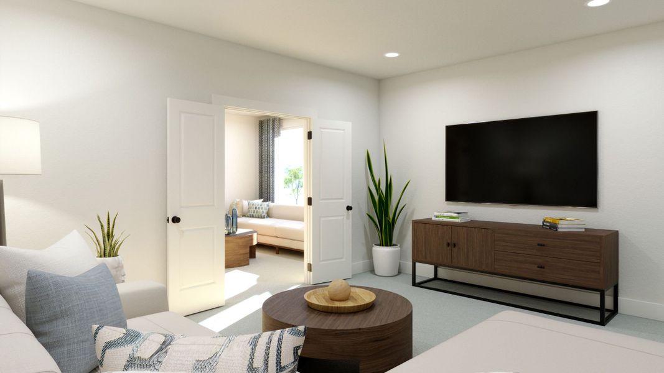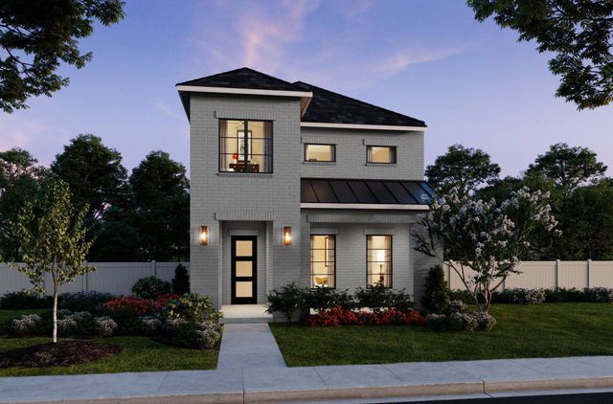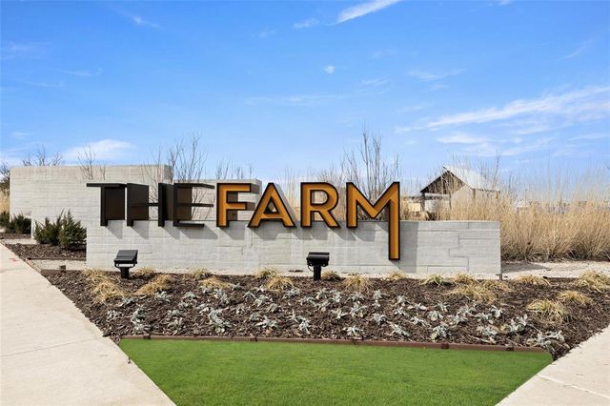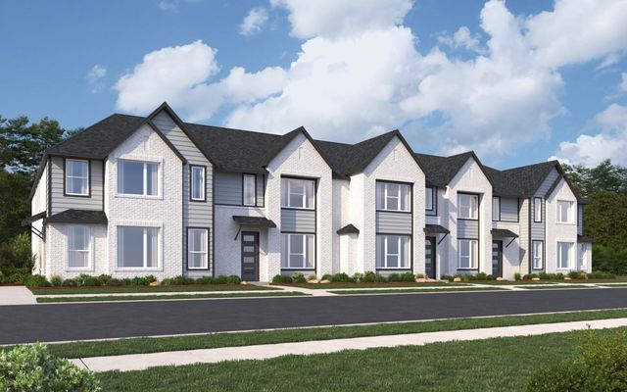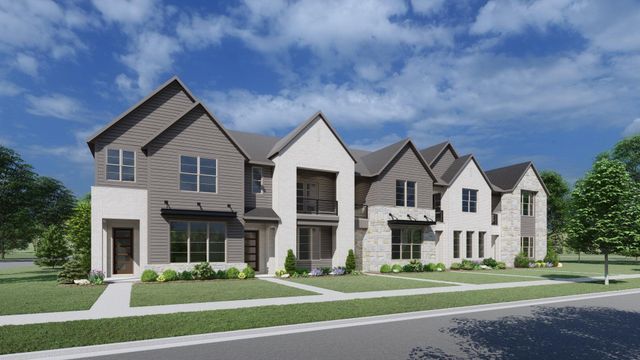Floor Plan
from $1,099,000
Ashland III, 988 Pepperwort Drive, Allen, TX 75013
4 bd · 3.5 ba · 2 stories · 3,598 sqft
from $1,099,000
Home Highlights
Garage
Attached Garage
Walk-In Closet
Primary Bedroom Downstairs
Utility/Laundry Room
Dining Room
Family Room
Patio
Office/Study
Game Room
Energy Efficient
Water Heater
Mudroom
Plan Description
A dramatic entry welcomes you inside a four-bedroom, three-and-a-half-bath beauty! The dedicated study, well-positioned at the front of the home, is perfect for days spent working from home. Down the hall are two downstairs bedrooms, perfect for kids and guests alike. Continue to the heart of the house and find the open-concept layout of every homeowner's dreams. Vaulted ceilings in the family room are dramatic, while a wall of windows in the family and dining room allows natural light to flow inside. A state-of-the-art kitchen comes with all the bells and whistles: professional gas stovetop, double ovens, large island, and more! In the owner's suite, discover Southgate's signature bathroom: dual vanity, freestanding tub, walkthrough shower, and oversized walk-in closet, crafted to provide a spa-like experience you'll enjoy night after night. Head upstairs to an additional bedroom and generously sized game room.
Plan Details
*Pricing and availability are subject to change.- Name:
- Ashland III
- Garage spaces:
- 3
- Property status:
- Floor Plan
- Size:
- 3,598 sqft
- Stories:
- 2
- Beds:
- 4
- Baths:
- 3.5
Construction Details
- Builder Name:
- Southgate Homes
Home Features & Finishes
- Cooling:
- A/C
- Garage/Parking:
- GarageAttached Garage
- Interior Features:
- Walk-In Closet
- Laundry facilities:
- Utility/Laundry Room
- Property amenities:
- Patio
- Rooms:
- Game RoomOffice/StudyMudroomDining RoomFamily RoomPrimary Bedroom Downstairs

Considering this home?
Our expert will guide your tour, in-person or virtual
Need more information?
Text or call (888) 486-2818
Utility Information
- Heating:
- Water Heater
The Reserve at Watters Community Details
Community Amenities
- Dining Nearby
- Energy Efficient
- Golf Course
- Creek/Stream
- Entertainment
- Shopping Nearby
Neighborhood Details
Allen, Texas
Collin County 75013
Schools in Allen Independent School District
GreatSchools’ Summary Rating calculation is based on 4 of the school’s themed ratings, including test scores, student/academic progress, college readiness, and equity. This information should only be used as a reference. NewHomesMate is not affiliated with GreatSchools and does not endorse or guarantee this information. Please reach out to schools directly to verify all information and enrollment eligibility. Data provided by GreatSchools.org © 2024
Average Home Price in 75013
Getting Around
Air Quality
Noise Level
72
50Active100
A Soundscore™ rating is a number between 50 (very loud) and 100 (very quiet) that tells you how loud a location is due to environmental noise.
Taxes & HOA
- Tax Rate:
- 1.79%
- HOA Name:
- Paragon Property Management Group
- HOA fee:
- $1,260/annual
- HOA fee requirement:
- Mandatory
