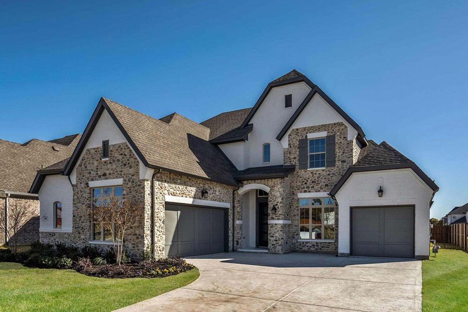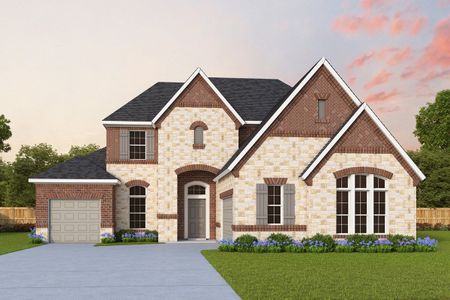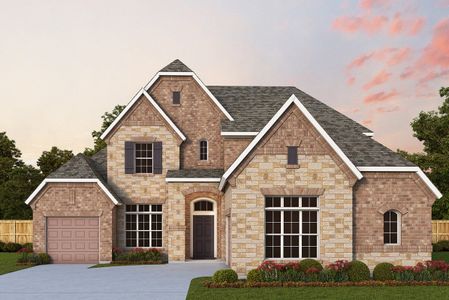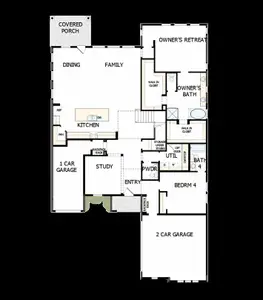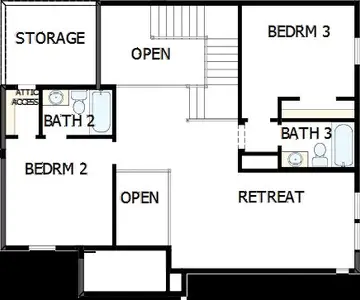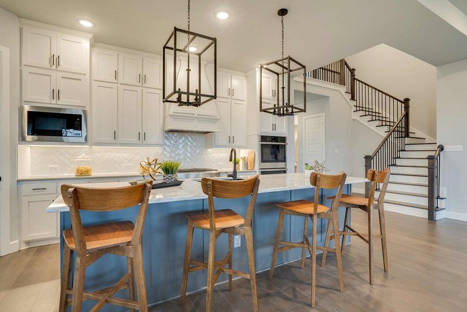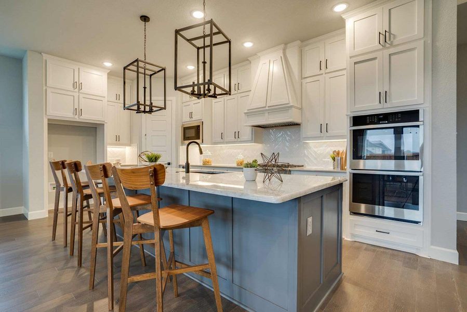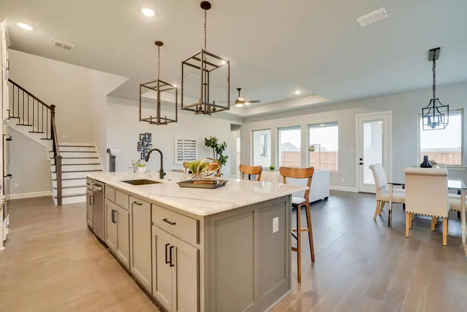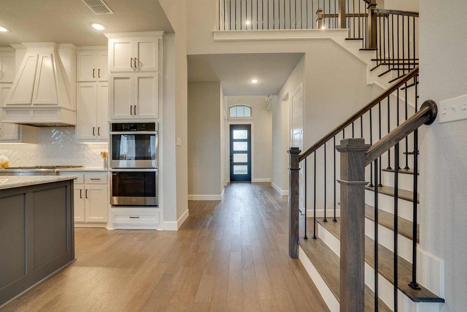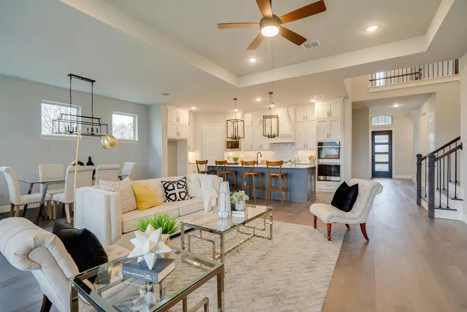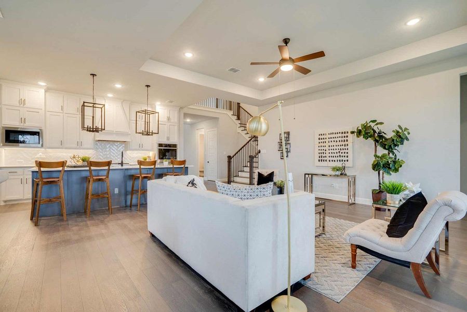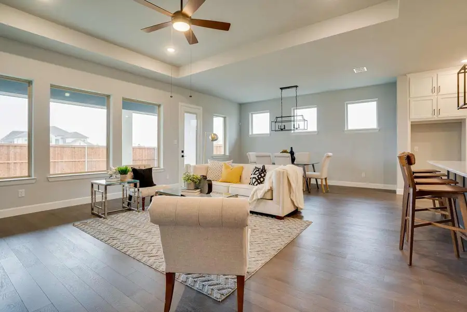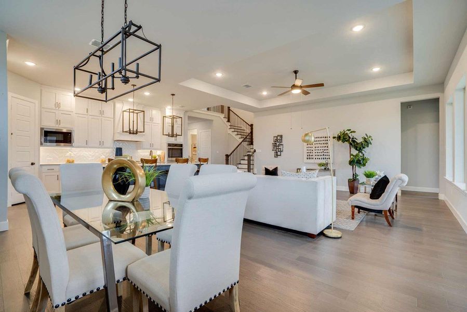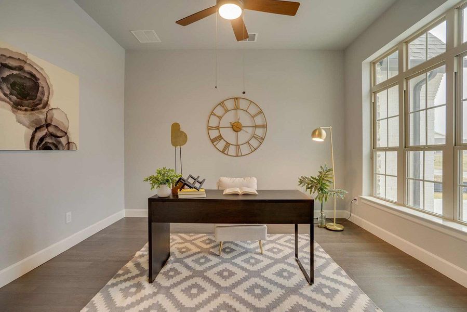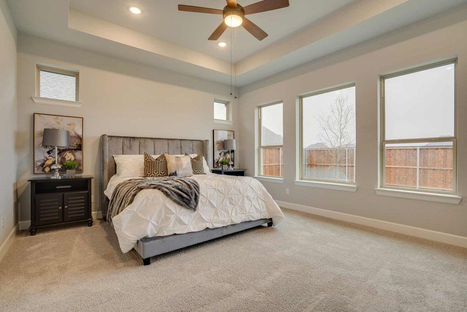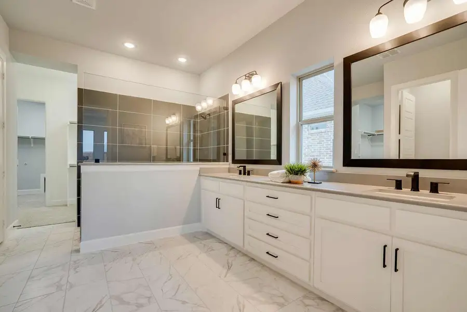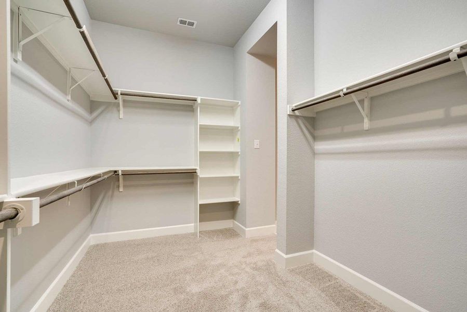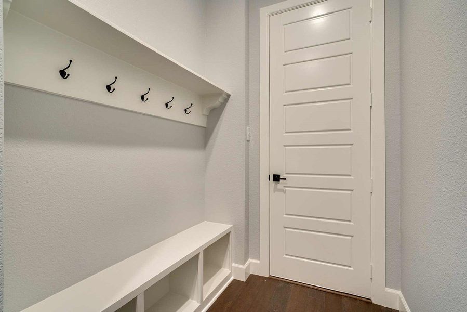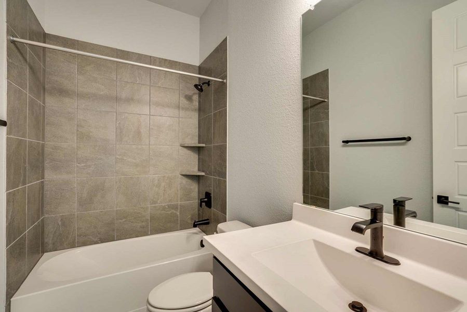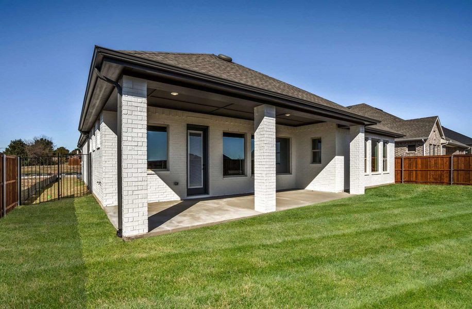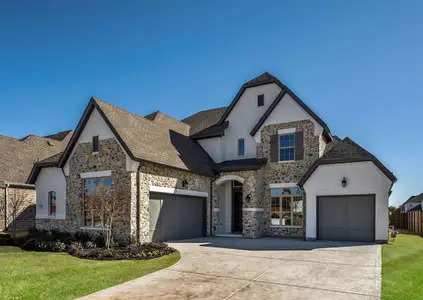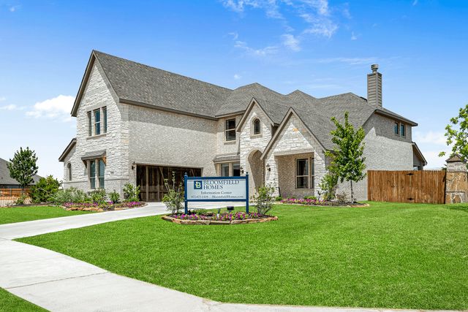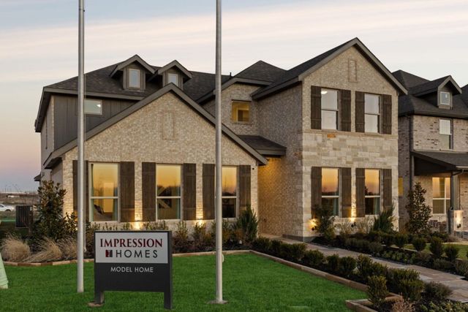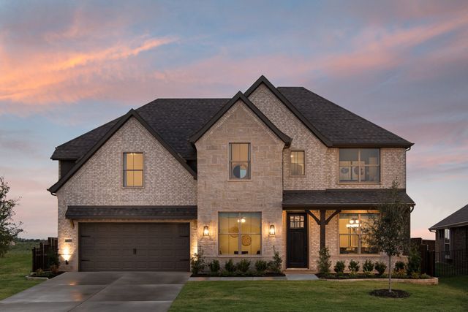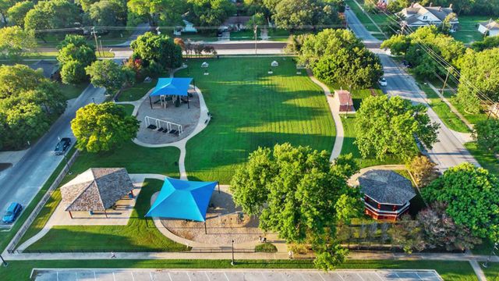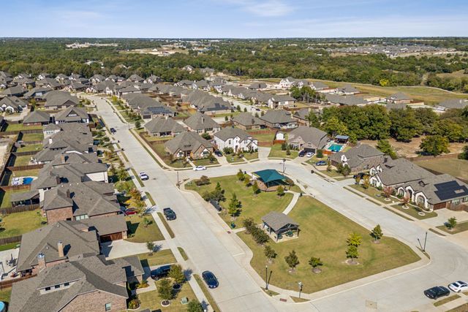Floor Plan
Closing costs covered
Flex cash
from $561,990
The Ivyglen, Oak Hollow Road, Midlothian, TX 76065
4 bd · 4.5 ba · 2 stories · 3,398 sqft
Closing costs covered
Flex cash
from $561,990
Home Highlights
Garage
Attached Garage
Walk-In Closet
Primary Bedroom Downstairs
Utility/Laundry Room
Dining Room
Family Room
Porch
Office/Study
Community Pool
Playground
Plan Description
The Ivyglen floor plan by David Weekley Homes in Midlothian, Texas, combines elegance, comfort, and top-quality craftsmanship. Retire to the luxurious Owner’s Retreat, which includes a walk-in closet and a pamper-ready Owner’s Bath. Each spare bedroom offers an individual bathroom and a wonderful place for growing personalities to thrive. Build beautiful family memories in the cheerful upstairs retreat. Create an organized home office or an inspiring art studio in the versatile study. Explore new vistas of culinary delight in the streamlined kitchen, featuring a full-function island and an oversized corner pantry. Your open living and dining areas fill with cool, natural light from energy-efficient windows and easily adapt to your personal design style. Conversations with loved ones and quiet evenings to yourself are equally serene in the breezy shade of your covered porch. Experience the LifeDesign℠ advantages of this new home in Redden Farms.
Plan Details
*Pricing and availability are subject to change.- Name:
- The Ivyglen
- Garage spaces:
- 3
- Property status:
- Floor Plan
- Size:
- 3,398 sqft
- Stories:
- 2
- Beds:
- 4
- Baths:
- 4.5
Construction Details
- Builder Name:
- David Weekley Homes
Home Features & Finishes
- Garage/Parking:
- GarageAttached Garage
- Interior Features:
- Walk-In Closet
- Laundry facilities:
- Utility/Laundry Room
- Property amenities:
- Porch
- Rooms:
- Office/StudyDining RoomFamily RoomPrimary Bedroom Downstairs

Considering this home?
Our expert will guide your tour, in-person or virtual
Need more information?
Text or call (888) 486-2818
Redden Farms - Manor Series Community Details
Community Amenities
- Dining Nearby
- Dog Park
- Playground
- Community Pool
- Park Nearby
- Splash Pad
- Cabana
- Sport Facility
- Greenbelt View
- Open Greenspace
- Medical Center Nearby
- Walking, Jogging, Hike Or Bike Trails
- Resort-Style Pool
- Fire Pit
- Entertainment
- Master Planned
- Shopping Nearby
Neighborhood Details
Midlothian, Texas
Ellis County 76065
Schools in Midlothian Independent School District
GreatSchools’ Summary Rating calculation is based on 4 of the school’s themed ratings, including test scores, student/academic progress, college readiness, and equity. This information should only be used as a reference. NewHomesMate is not affiliated with GreatSchools and does not endorse or guarantee this information. Please reach out to schools directly to verify all information and enrollment eligibility. Data provided by GreatSchools.org © 2024
Average Home Price in 76065
Getting Around
Air Quality
Noise Level
82
50Calm100
A Soundscore™ rating is a number between 50 (very loud) and 100 (very quiet) that tells you how loud a location is due to environmental noise.
Taxes & HOA
- Tax Rate:
- 2.88%
- HOA Name:
- Redden HOA
- HOA fee:
- $750/annual
- HOA fee requirement:
- Mandatory
