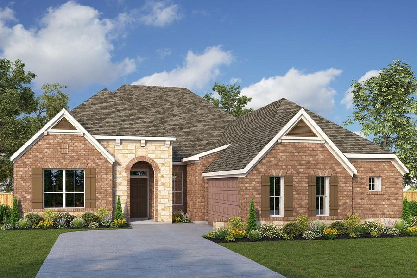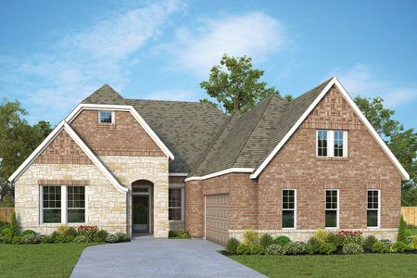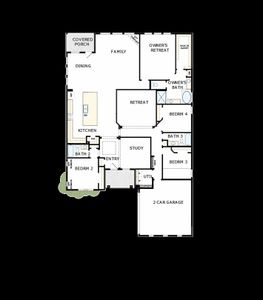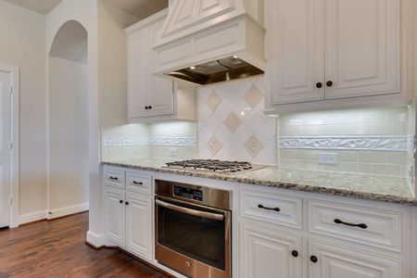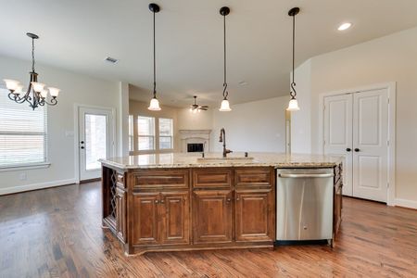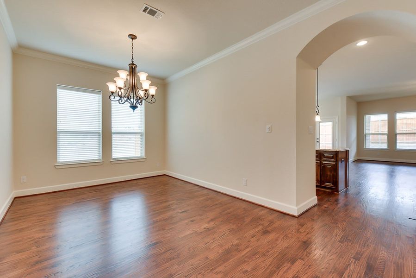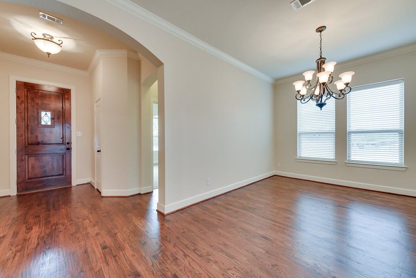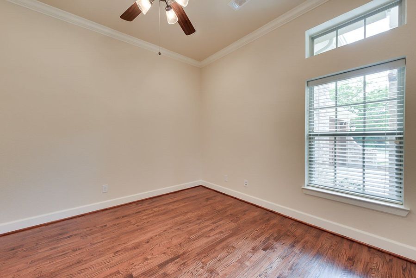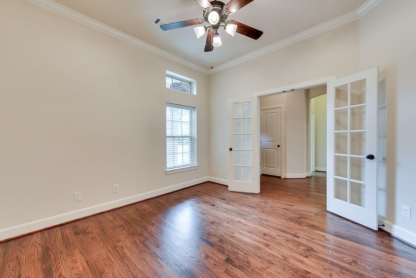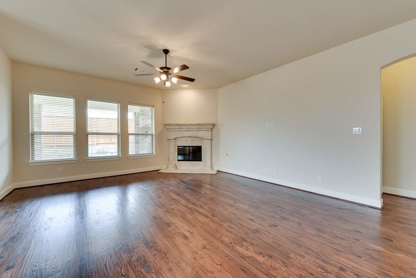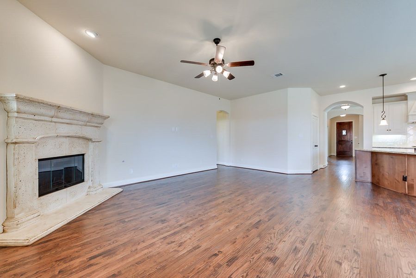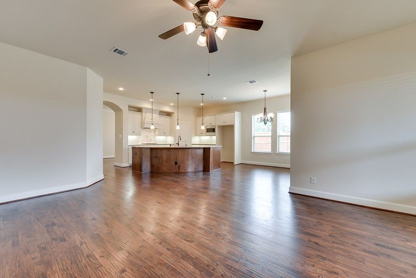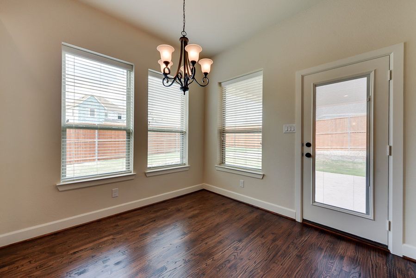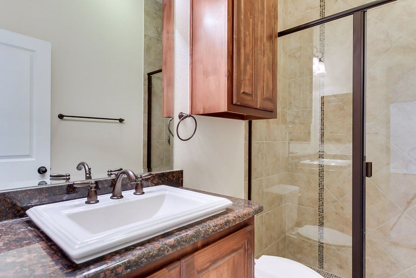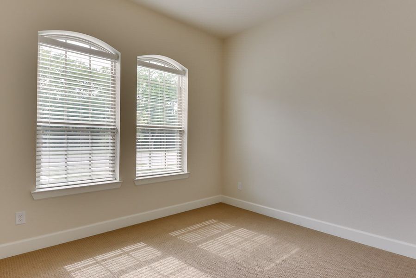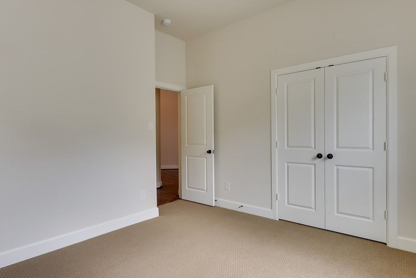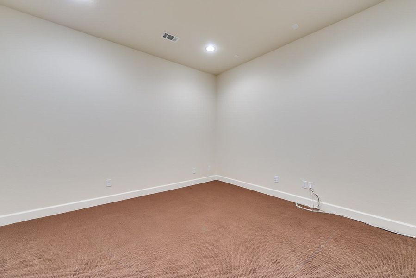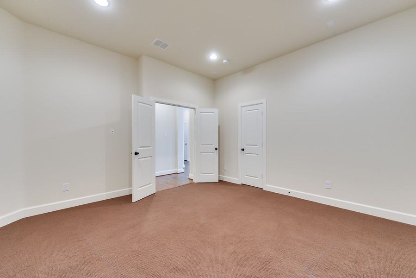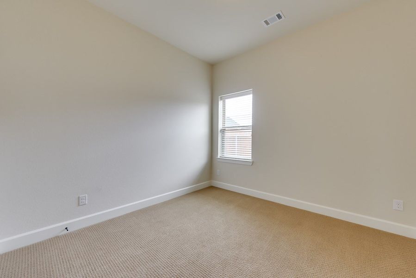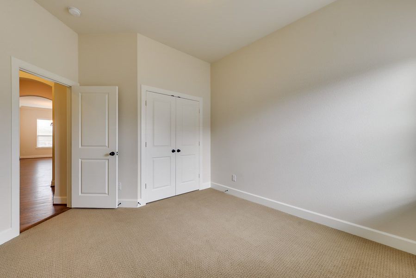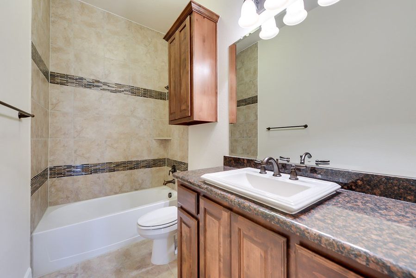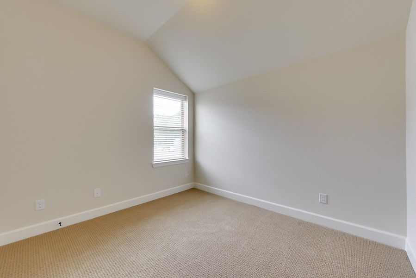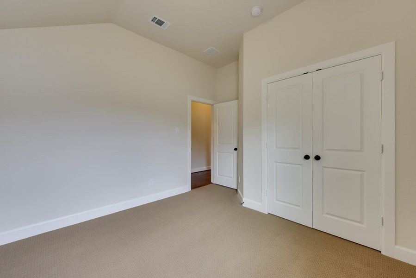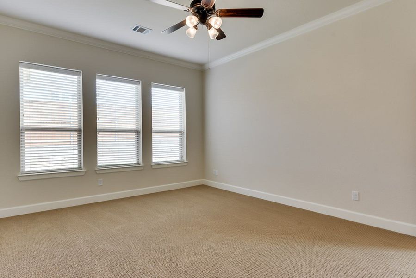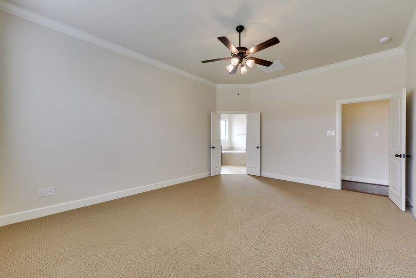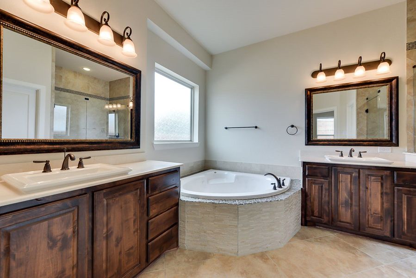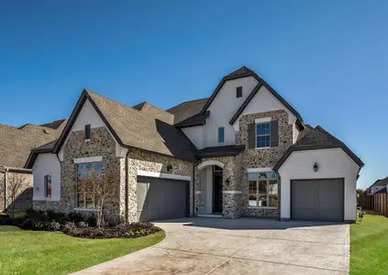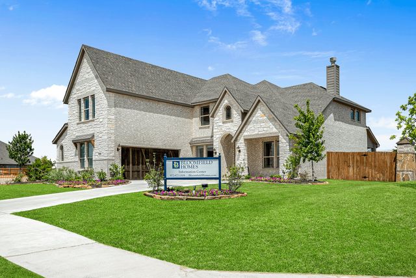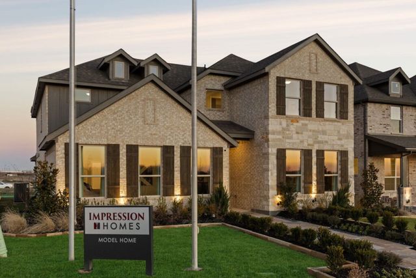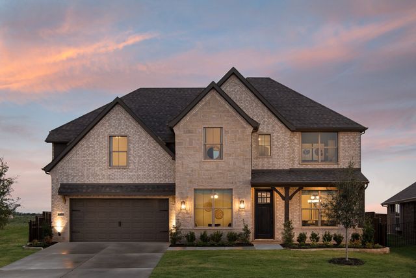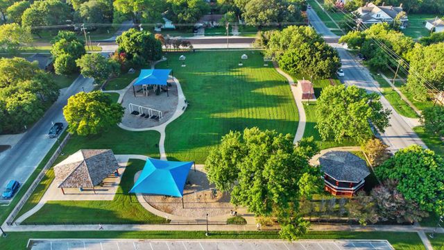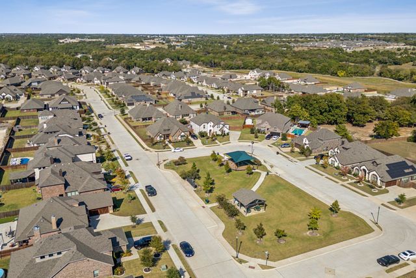Floor Plan
Closing costs covered
Flex cash
from $502,990
The Chamberlaine, Oak Hollow Road, Midlothian, TX 76065
4 bd · 3 ba · 1 story · 2,840 sqft
Closing costs covered
Flex cash
from $502,990
Home Highlights
Garage
Attached Garage
Walk-In Closet
Primary Bedroom Downstairs
Utility/Laundry Room
Dining Room
Family Room
Porch
Primary Bedroom On Main
Office/Study
Community Pool
Playground
Plan Description
The Chamberlaine floor plan by David Weekley Homes blends vibrant lifestyle spaces with top-quality craftsmanship. Begin and end each day in the exquisite comfort of your superb Owner’s Retreat, which includes a pamper-ready bathroom and a deluxe walk-in closet. Each spare bedroom supports growing minds and personalities by combining unique appeal and plenty of room to thrive. The spacious central retreat and welcoming front study invite you to create your ultimate special-purpose rooms. Cook up culinary delights in the streamlined kitchen, which features a step-in pantry and a family gathering island. Your open floor plan provides a sunlit space ready to fulfill your design and décor dreams. Enjoy your evening leisure with a good book and your favorite beverage from the shade of your covered porch. Get the most out of each day with the innovative EnergySaver™ enhancements of this distinguished new home in Redden Farms of Midlothian, Texas.
Plan Details
*Pricing and availability are subject to change.- Name:
- The Chamberlaine
- Garage spaces:
- 2
- Property status:
- Floor Plan
- Size:
- 2,840 sqft
- Stories:
- 1
- Beds:
- 4
- Baths:
- 3
Construction Details
- Builder Name:
- David Weekley Homes
Home Features & Finishes
- Garage/Parking:
- GarageAttached Garage
- Interior Features:
- Walk-In Closet
- Laundry facilities:
- Utility/Laundry Room
- Property amenities:
- BasementPorch
- Rooms:
- Primary Bedroom On MainOffice/StudyDining RoomFamily RoomPrimary Bedroom Downstairs

Considering this home?
Our expert will guide your tour, in-person or virtual
Need more information?
Text or call (888) 486-2818
Redden Farms - Manor Series Community Details
Community Amenities
- Dining Nearby
- Dog Park
- Playground
- Community Pool
- Park Nearby
- Splash Pad
- Cabana
- Sport Facility
- Greenbelt View
- Open Greenspace
- Medical Center Nearby
- Walking, Jogging, Hike Or Bike Trails
- Resort-Style Pool
- Fire Pit
- Entertainment
- Master Planned
- Shopping Nearby
Neighborhood Details
Midlothian, Texas
Ellis County 76065
Schools in Midlothian Independent School District
GreatSchools’ Summary Rating calculation is based on 4 of the school’s themed ratings, including test scores, student/academic progress, college readiness, and equity. This information should only be used as a reference. NewHomesMate is not affiliated with GreatSchools and does not endorse or guarantee this information. Please reach out to schools directly to verify all information and enrollment eligibility. Data provided by GreatSchools.org © 2024
Average Home Price in 76065
Getting Around
Air Quality
Noise Level
82
50Calm100
A Soundscore™ rating is a number between 50 (very loud) and 100 (very quiet) that tells you how loud a location is due to environmental noise.
Taxes & HOA
- Tax Rate:
- 2.88%
- HOA Name:
- Redden HOA
- HOA fee:
- $750/annual
- HOA fee requirement:
- Mandatory
