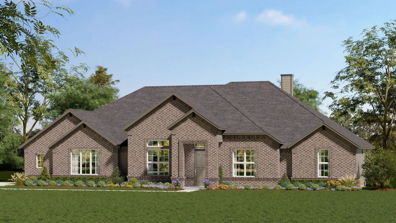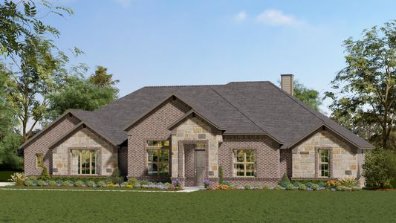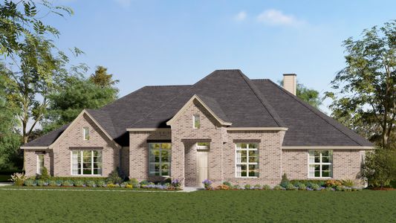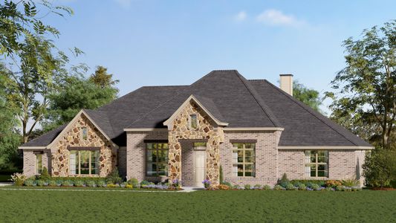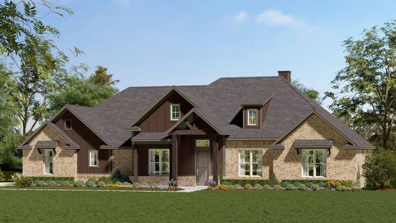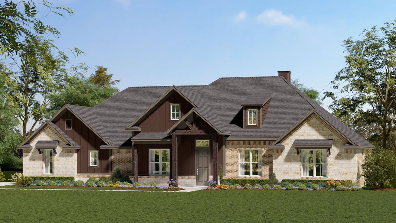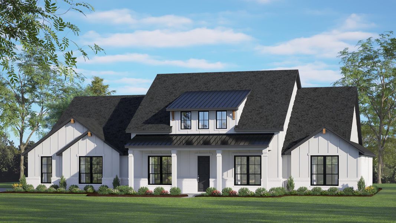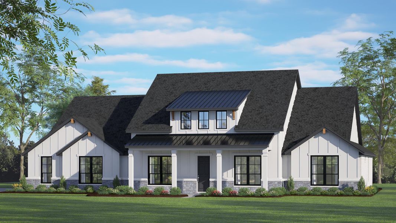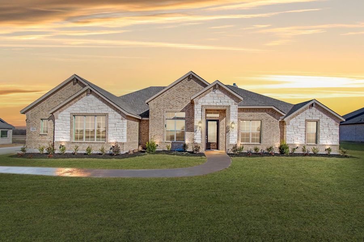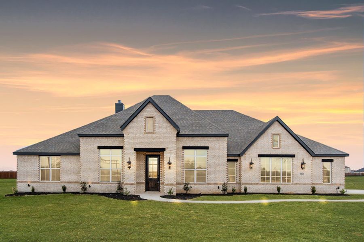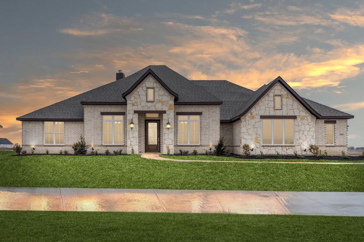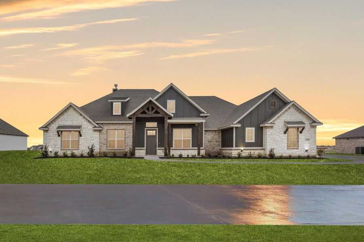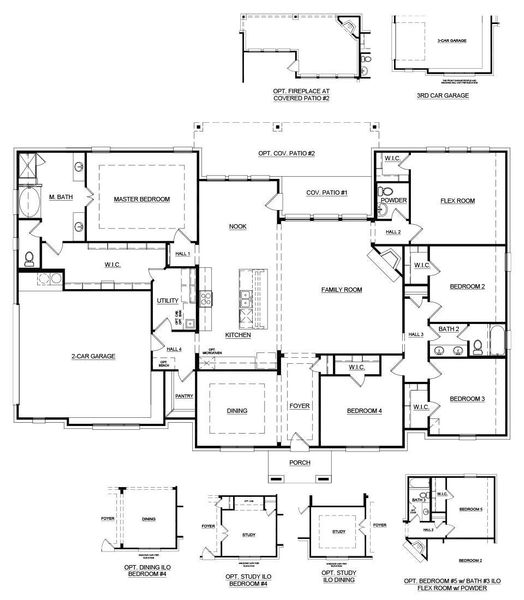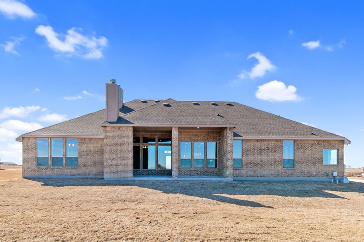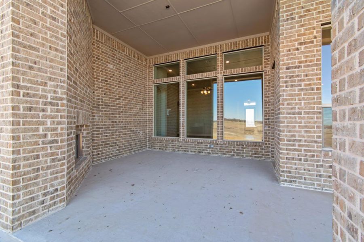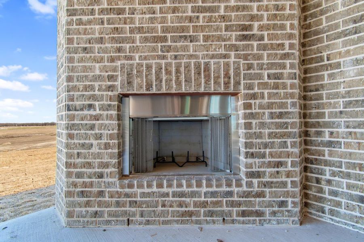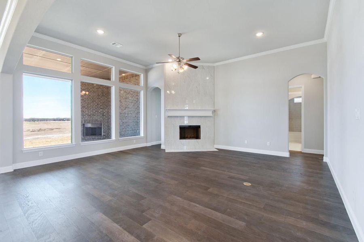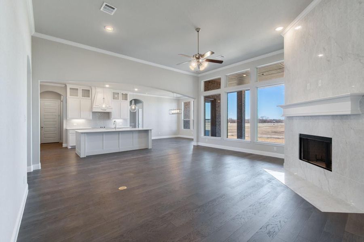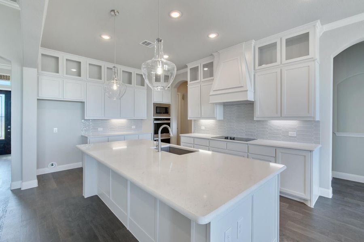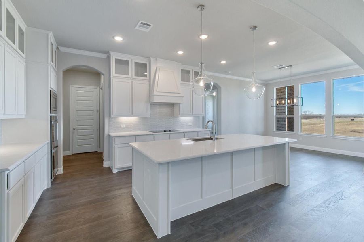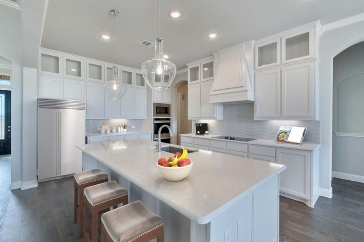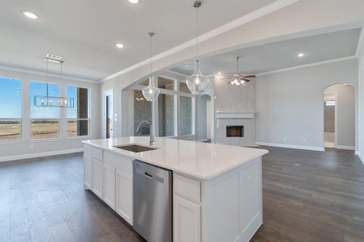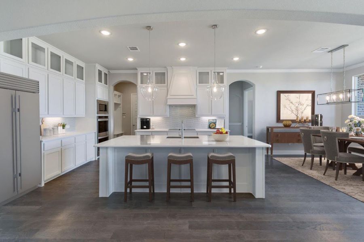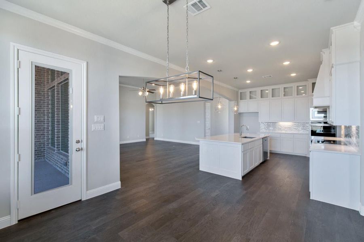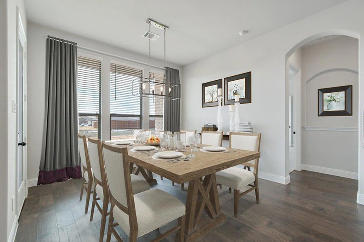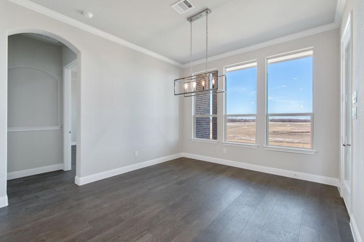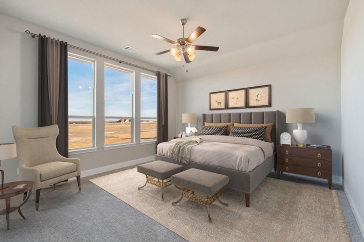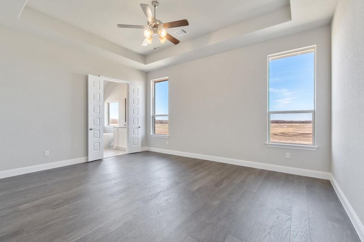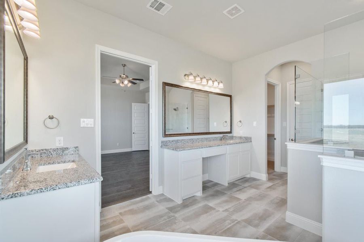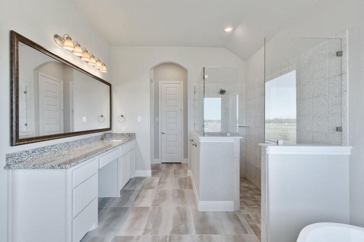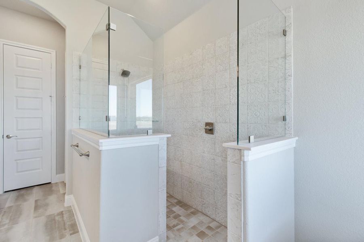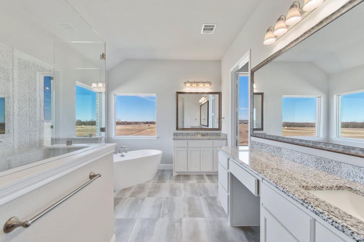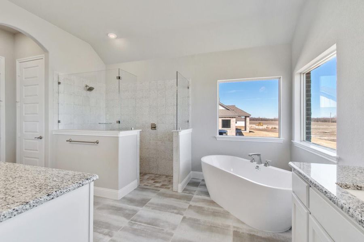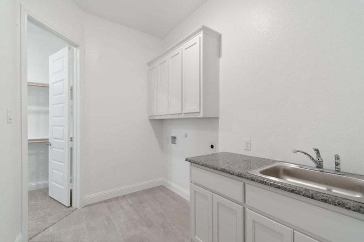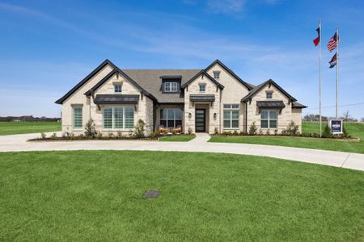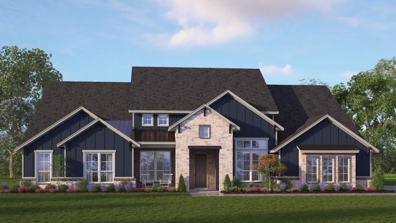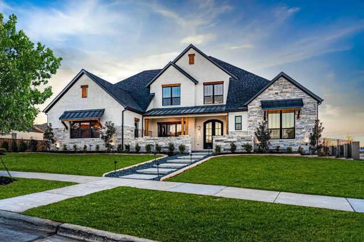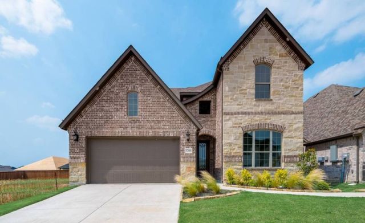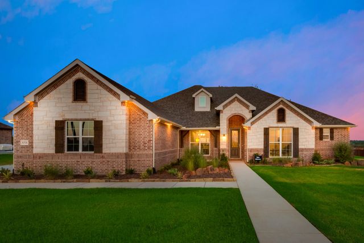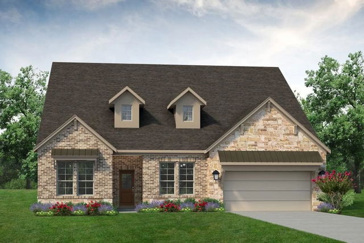Floor Plan
Lowered rates
Closing costs covered
from $673,990
Concept 2915, 160 Meadow Lane, Gunter, TX 75058
4 bd · 2.5 ba · 1 story · 2,915 sqft
Lowered rates
Closing costs covered
from $673,990
Home Highlights
Garage
Attached Garage
Walk-In Closet
Primary Bedroom Downstairs
Utility/Laundry Room
Dining Room
Family Room
Porch
Patio
Primary Bedroom On Main
Breakfast Area
Flex Room
Playground
Plan Description
This stunning home offers room for everyone to spread out and relax along with gorgeous entertaining spaces where you can gather with loved ones. There are numerous options ensuring you can transform this home to fit your lifestyle.
A covered porch welcomes you to the foyer from the exterior featuring one of six elevations, three that include beautiful stone details.
The formal dining room with a boxed ceiling is set just off the entry. If you would prefer, you can convert this space into a study with French doors or move the formal dining room to the opposite side of the entry, replacing bedroom four.
Day-to-day life is sure to revolve around the spacious, light-filled, and open-concept family room, kitchen, and breakfast nook. A corner fireplace adds comfort in addition to the wall of windows that frame views over the backyard and draw in warm natural light.
Whether you’re a passionate cook or simply prepare meals as part of your routine, you’ll enjoy the designer kitchen with granite countertops, an island with room for seating, stainless steel appliances, and ample counter and cabinet space. Access to the optional rear covered patio is through the breakfast nook.
The master suite boasts an enormous walk-in closet that opens to the utility room. Separated by double doors, the master bath features dual vanities, a separate shower with a seat, and a garden tub or you could opt for the luxury bath offering a freestanding tub and a larger walk-in shower.
Three additional bedrooms have walk-in closets and easy access to a full bath with a double vanity and a linen closet. The flex room also offers a walk-in closet and can be transformed into a fifth bedroom which offers space to upgrade the powder room into a third bathroom.
Completing this impressive home is the large utility room with the option to add cabinets with a sink. A two-car garage could be changed to a three-car garage for additional vehicle storage.
Plan Details
*Pricing and availability are subject to change.- Name:
- Concept 2915
- Garage spaces:
- 3
- Property status:
- Floor Plan
- Size:
- 2,915 sqft
- Stories:
- 1
- Beds:
- 4
- Baths:
- 2.5
Construction Details
- Builder Name:
- Landsea Homes
Home Features & Finishes
- Garage/Parking:
- GarageAttached Garage
- Interior Features:
- Walk-In Closet
- Laundry facilities:
- Utility/Laundry Room
- Property amenities:
- PatioPorch
- Rooms:
- Flex RoomPrimary Bedroom On MainSitting AreaDining RoomFamily RoomBreakfast AreaPrimary Bedroom Downstairs

Considering this home?
Our expert will guide your tour, in-person or virtual
Need more information?
Text or call (888) 486-2818
The Meadows Community Details
Community Amenities
- Dining Nearby
- Playground
- Sport Court
- Park Nearby
- Baseball Field
- Soccer Field
- Splash Pad
- Walking, Jogging, Hike Or Bike Trails
- Entertainment
- Shopping Nearby
Neighborhood Details
Gunter, Texas
Grayson County 75058
Schools in Gunter Independent School District
GreatSchools’ Summary Rating calculation is based on 4 of the school’s themed ratings, including test scores, student/academic progress, college readiness, and equity. This information should only be used as a reference. NewHomesMate is not affiliated with GreatSchools and does not endorse or guarantee this information. Please reach out to schools directly to verify all information and enrollment eligibility. Data provided by GreatSchools.org © 2024
Average Home Price in 75058
Getting Around
Air Quality
Taxes & HOA
- HOA Name:
- Legacy Southwest Property Management, LLC
- HOA fee:
- $1,500/annual
- HOA fee requirement:
- Mandatory
