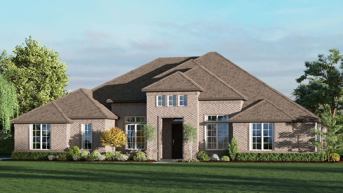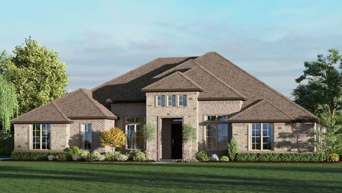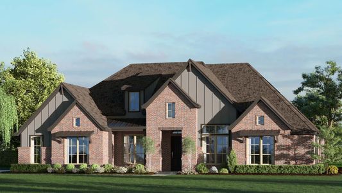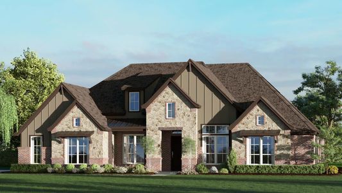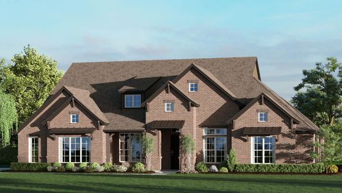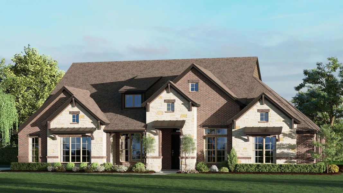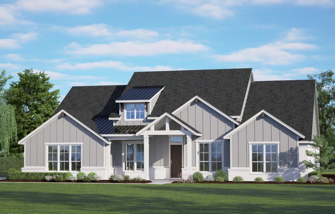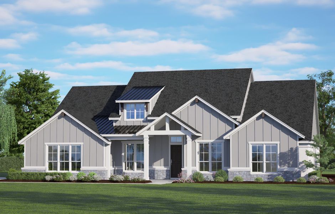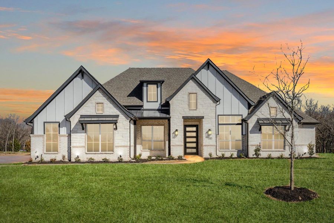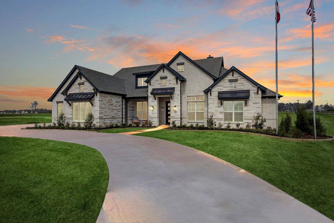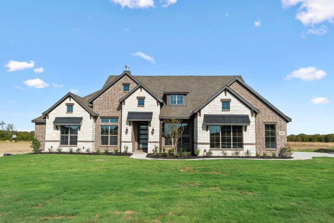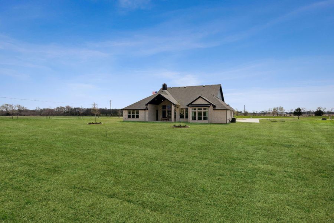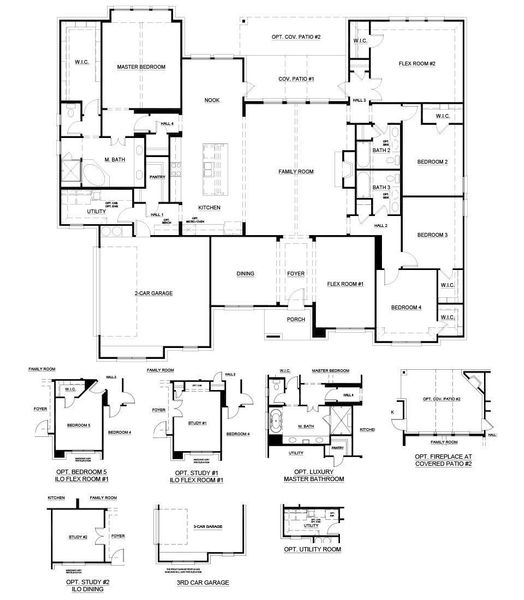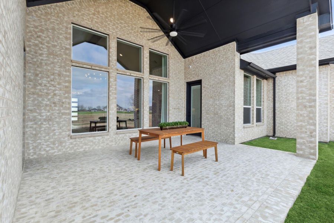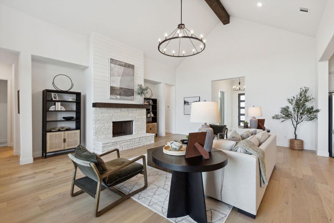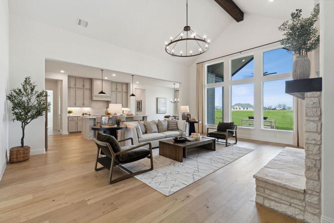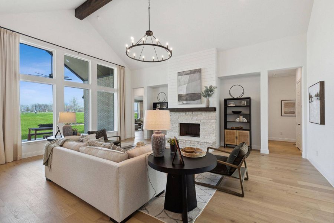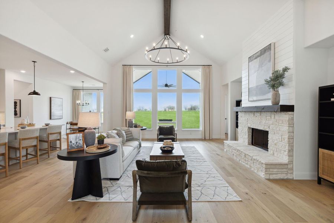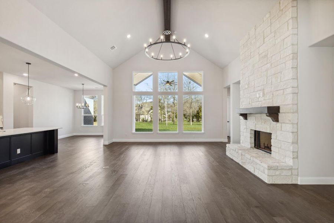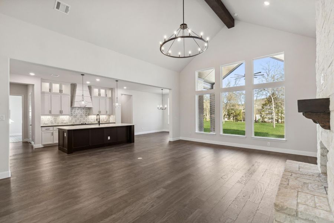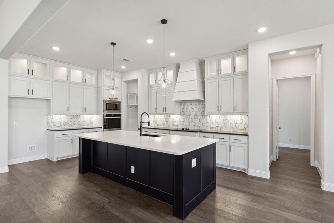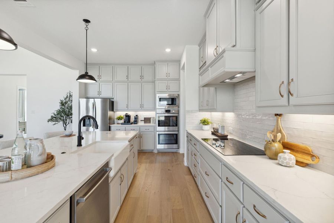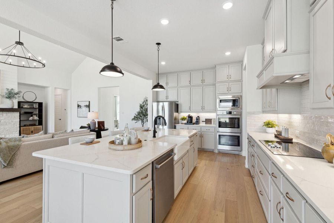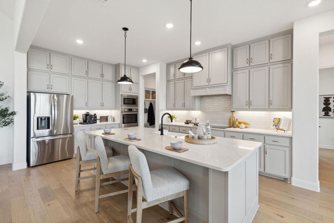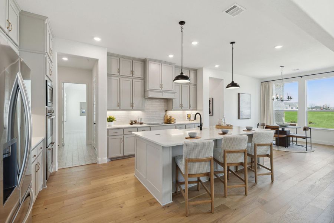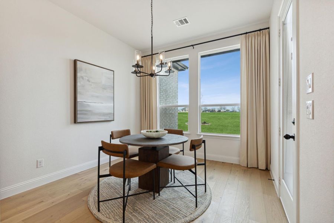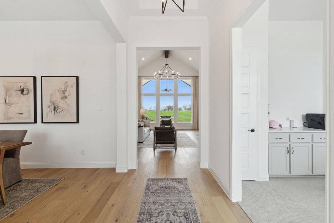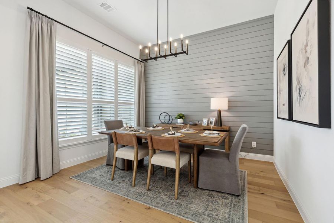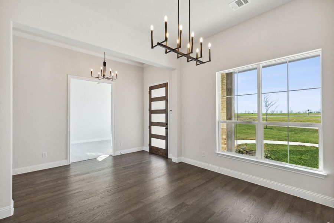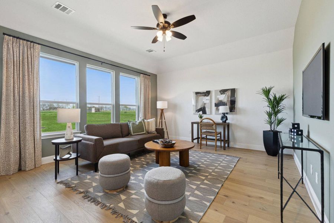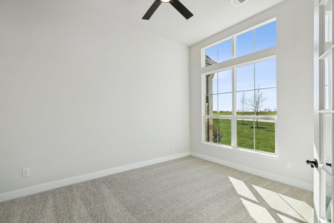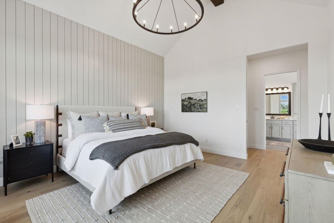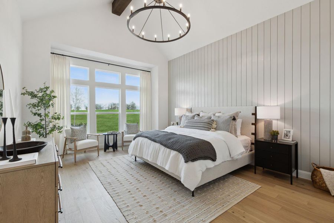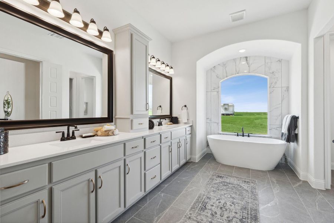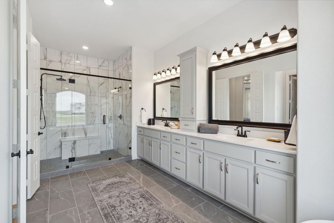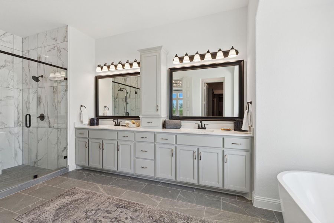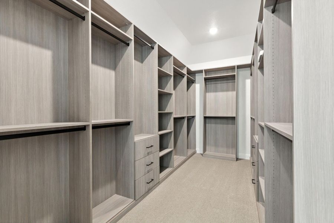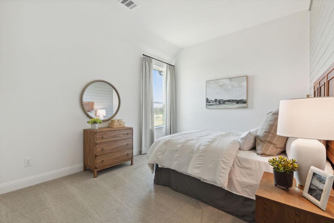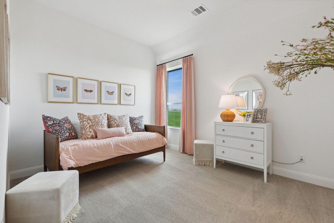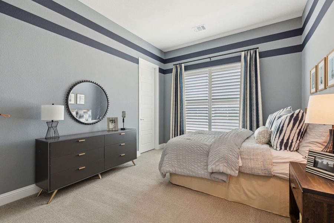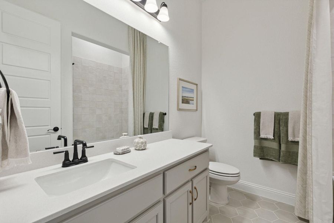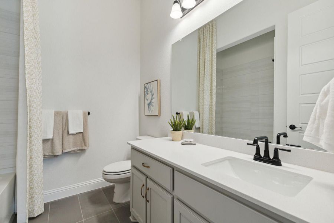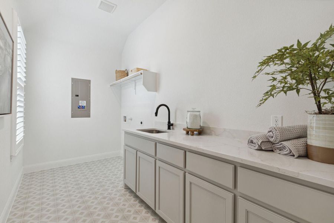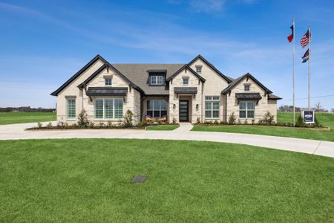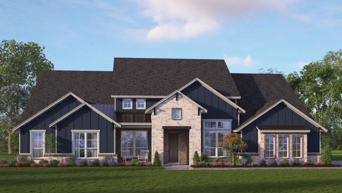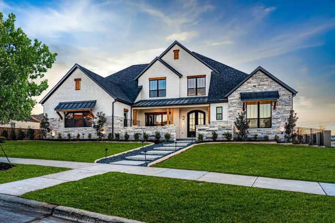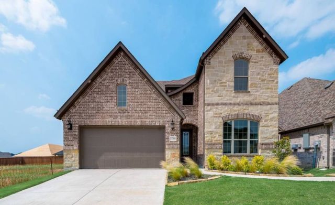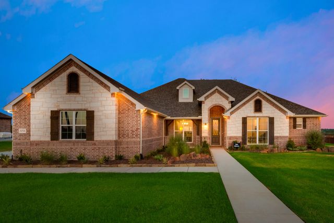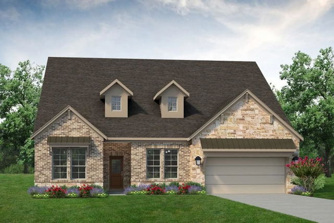Floor Plan
Lowered rates
Closing costs covered
from $728,990
Concept 3441, 160 Meadow Lane, Gunter, TX 75058
4 bd · 3 ba · 1 story · 3,441 sqft
Lowered rates
Closing costs covered
from $728,990
Home Highlights
Garage
Attached Garage
Walk-In Closet
Primary Bedroom Downstairs
Utility/Laundry Room
Dining Room
Family Room
Porch
Patio
Primary Bedroom On Main
Office/Study
Fireplace
Breakfast Area
Flex Room
Playground
Plan Description
This elegant home offers luxury and versatility. Choose from various front elevations and step inside to find a flexible layout. A family room with a fireplace invites cozy gatherings, while the kitchen boasts an island and walk-in pantry. Step outside to two covered patio options. Enjoy four bedrooms, including a spacious primary suite. Personalize with a fifth bedroom or study. Upgrade options include a luxury primary bathroom and expanded garage space.
Plan Details
*Pricing and availability are subject to change.- Name:
- Concept 3441
- Garage spaces:
- 3
- Property status:
- Floor Plan
- Size:
- 3,441 sqft
- Stories:
- 1
- Beds:
- 4
- Baths:
- 3
Construction Details
- Builder Name:
- Landsea Homes
Home Features & Finishes
- Garage/Parking:
- GarageAttached Garage
- Interior Features:
- Walk-In Closet
- Laundry facilities:
- Utility/Laundry Room
- Property amenities:
- Outdoor FireplacePatioFireplacePorch
- Rooms:
- Flex RoomPrimary Bedroom On MainSitting AreaOffice/StudyDining RoomFamily RoomBreakfast AreaPrimary Bedroom Downstairs

Considering this home?
Our expert will guide your tour, in-person or virtual
Need more information?
Text or call (888) 486-2818
The Meadows Community Details
Community Amenities
- Dining Nearby
- Playground
- Sport Court
- Park Nearby
- Baseball Field
- Soccer Field
- Splash Pad
- Walking, Jogging, Hike Or Bike Trails
- Entertainment
- Shopping Nearby
Neighborhood Details
Gunter, Texas
Grayson County 75058
Schools in Gunter Independent School District
GreatSchools’ Summary Rating calculation is based on 4 of the school’s themed ratings, including test scores, student/academic progress, college readiness, and equity. This information should only be used as a reference. NewHomesMate is not affiliated with GreatSchools and does not endorse or guarantee this information. Please reach out to schools directly to verify all information and enrollment eligibility. Data provided by GreatSchools.org © 2024
Average Home Price in 75058
Getting Around
Air Quality
Taxes & HOA
- HOA Name:
- Legacy Southwest Property Management, LLC
- HOA fee:
- $1,500/annual
- HOA fee requirement:
- Mandatory
