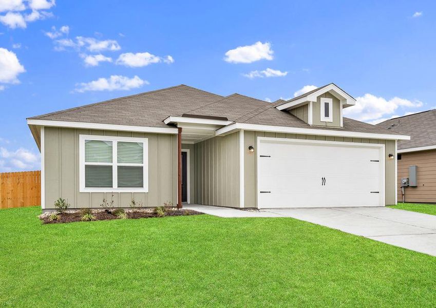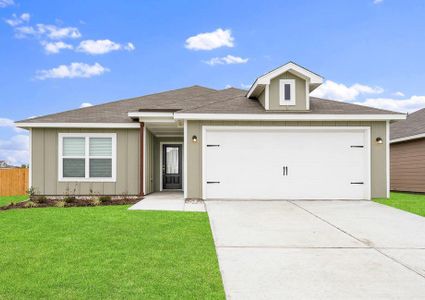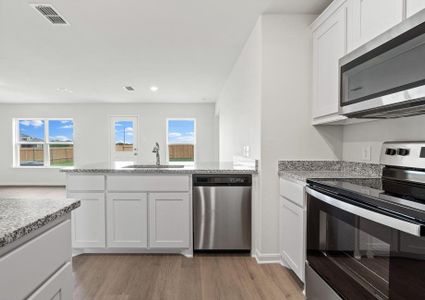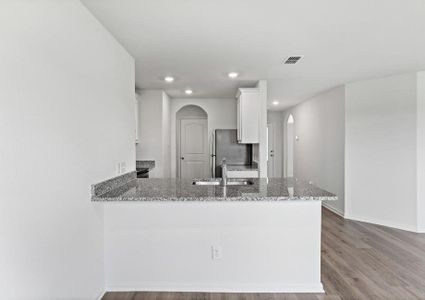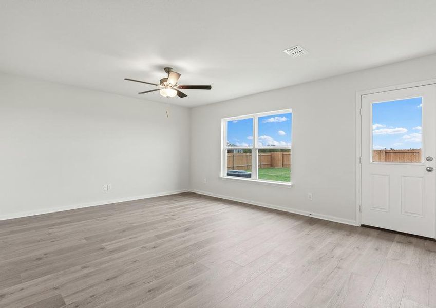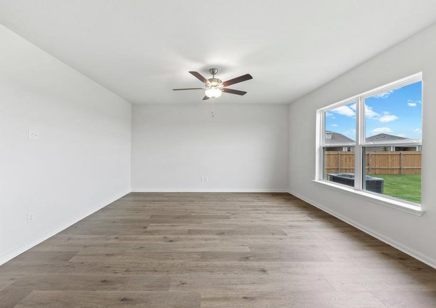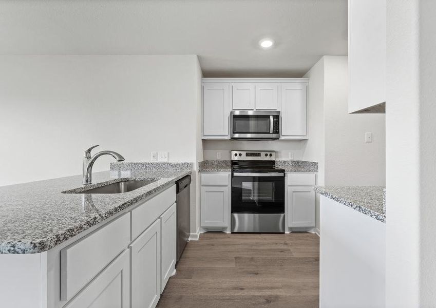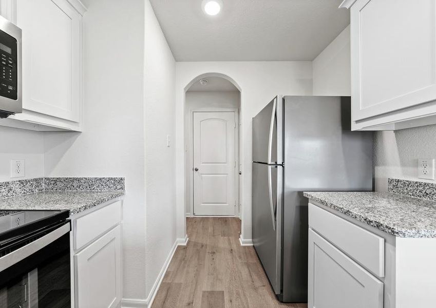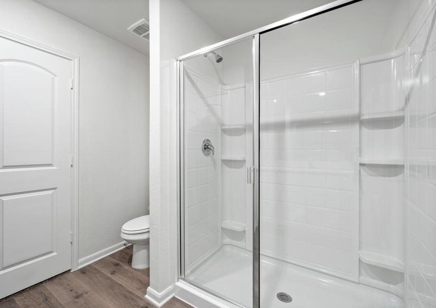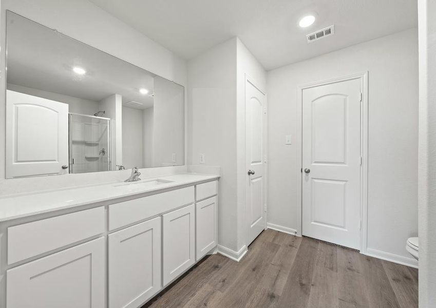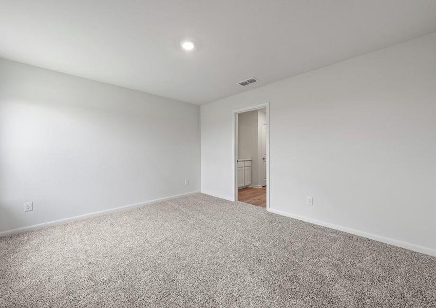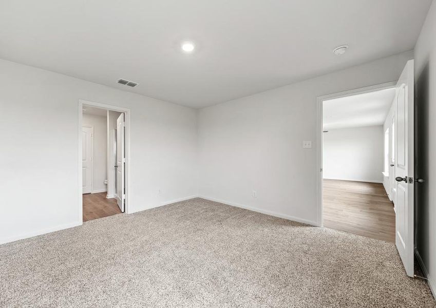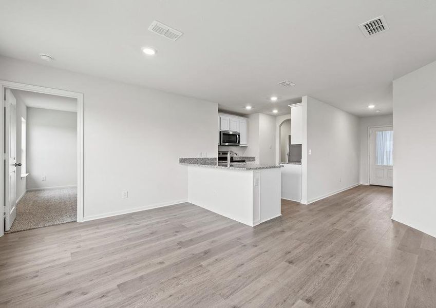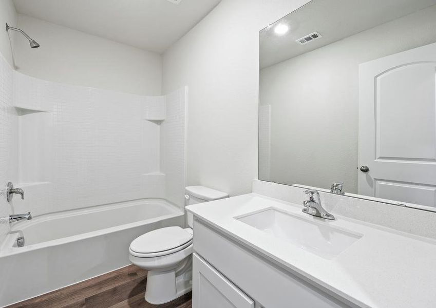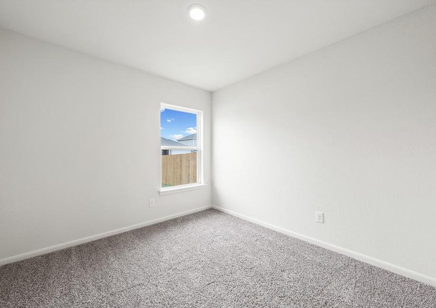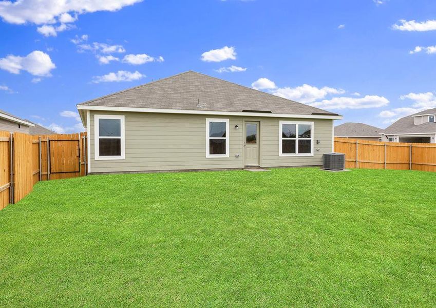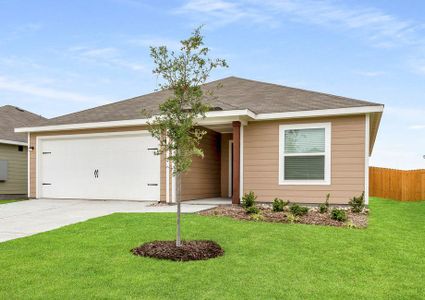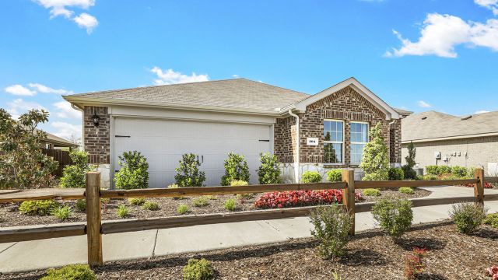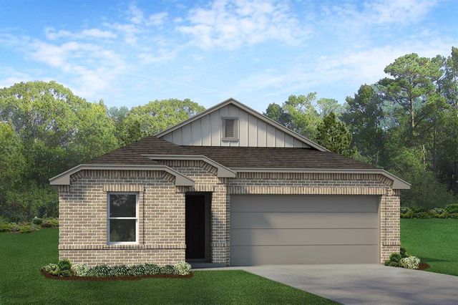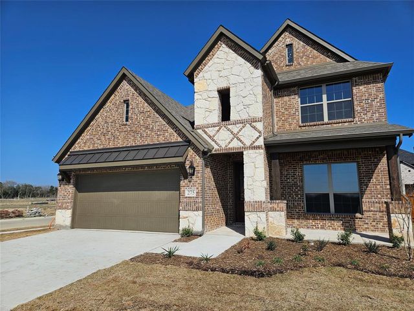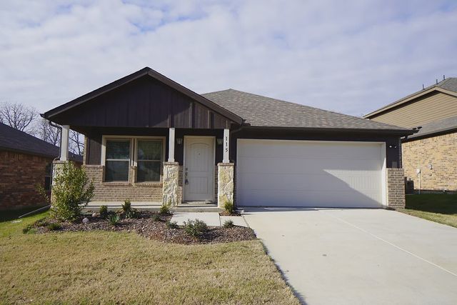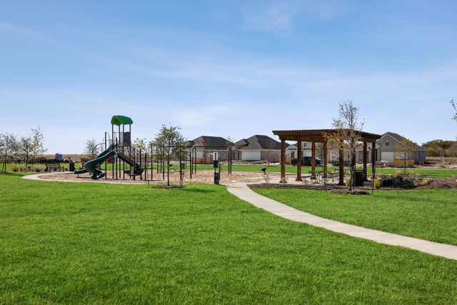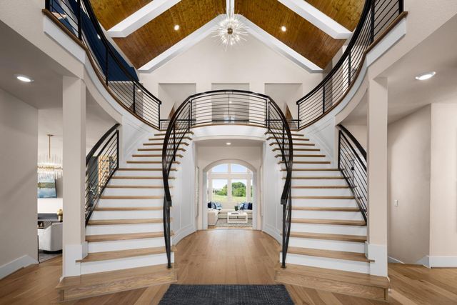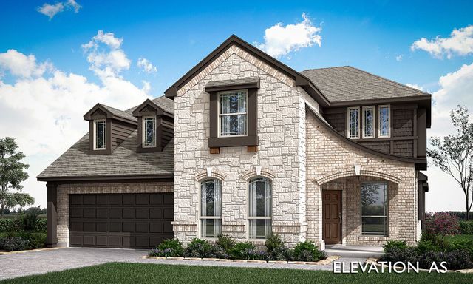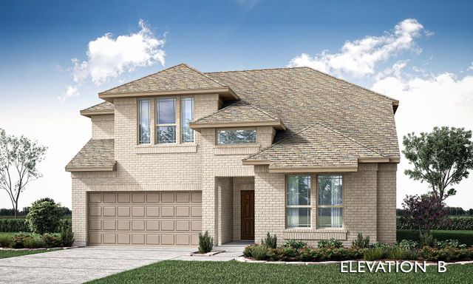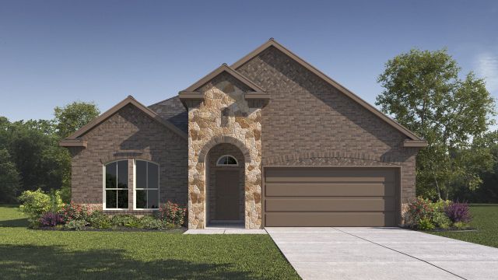Floor Plan
Reduced prices
from $278,900
Rio Grande, 4909 Delano St., Greenville, TX 75401
3 bd · 2 ba · 1 story · 1,175 sqft
Reduced prices
from $278,900
Home Highlights
Garage
Attached Garage
Walk-In Closet
Primary Bedroom Downstairs
Utility/Laundry Room
Dining Room
Family Room
Porch
Patio
Primary Bedroom On Main
Kitchen
Yard
Playground
Plan Description
The beautiful Rio Grande floor plan is a one-story home with three bedrooms and two bathrooms. The wonderful covered front porch welcomes you into the foyer of the home, which opens into the spacious family room. Right off of the family room, you will find the kitchen, which is full of highly sought-after upgrades that you will love. Homeowners will enjoy having plenty of cabinet space to store dishes and cookware. Set apart from the other bedrooms in the house, you will find the spacious master suite which is comprised of a large bedroom, spa-like bathroom and walk-in closet. Floor Plan Features:
- 3 bedrooms/2 bathrooms
- Open-concept layout
- Beautiful wood cabinetry
- Sprawling granite countertops
- Moen® faucets
- Whirlpool® kitchen appliances
- Recessed lighting
- Private master suite
- Abundant storage space
- Covered front porch
- Fenced-in back yard
- Attached 2-car garage
- Wi-Fi-enabled garage door opener
- CompleteHome™ Package "Suite" Dreams The master suite in this home is the perfect place to relax and unwind after a busy day. Tucked away from the other bedrooms in the home, this space gives you the privacy that you need. The bedroom in this floor plan was built to fit all of your king-sized furniture. It also has a window with an exclusive view to the fully fenced back yard. The master bathroom has great vanity space and a large glass shower. The walk-in closet provides plenty of space to store your clothes and other personal items. Family Fun Starts Here! Get ready to create tons of fun memories with your family in the Rio Grande floor plan. From the large family room to the fully fenced back yard, your family will love being at home together. Whether you enjoy spending time around the dinner table in the dining room, watching movies on the couch in the family room or a playing a friendly game in the back yard, there are plenty of ways to make the most of your time with your family in the Rio Grande floor plan. Upgrades at No Extra Cost to You! This home is equipped with our CompleteHome™ package, which gives homeowners the upgrades they have been wanting at no extra cost. Throughout the home, you will find beautiful fixtures and features such as Moen® faucets, recessed lighting and a Wi-Fi-enabled garage door opener to name a few. In the kitchen, you will find stainless steel, energy-efficient Whirlpool® appliances that elevate your cooking and cleaning experience tremendously. Upgrade your life with the Rio Grande floor plan at Delano Estates.
Plan Details
*Pricing and availability are subject to change.- Name:
- Rio Grande
- Garage spaces:
- 2
- Property status:
- Floor Plan
- Size:
- 1,175 sqft
- Stories:
- 1
- Beds:
- 3
- Baths:
- 2
- Fence:
- Fenced Yard
Construction Details
- Builder Name:
- LGI Homes
Home Features & Finishes
- Garage/Parking:
- GarageAttached Garage
- Interior Features:
- Walk-In ClosetStorage
- Kitchen:
- Kitchen Countertop
- Laundry facilities:
- Utility/Laundry Room
- Lighting:
- Lighting Recessed
- Property amenities:
- BackyardCabinetsPatioYardPorch
- Rooms:
- Primary Bedroom On MainKitchenDining RoomFamily RoomOpen Concept FloorplanPrimary Bedroom Downstairs

Considering this home?
Our expert will guide your tour, in-person or virtual
Need more information?
Text or call (888) 486-2818
Delano Estates Community Details
Community Amenities
- Grill Area
- Playground
- Park Nearby
- BBQ Area
- Picnic Area
- Walking, Jogging, Hike Or Bike Trails
- Gazebo
Neighborhood Details
Greenville, Texas
Hunt County 75401
Schools in Greenville Independent School District
- Grades PK-PKPublic
l p waters early childhood center
0.1 mi2504 carver st
GreatSchools’ Summary Rating calculation is based on 4 of the school’s themed ratings, including test scores, student/academic progress, college readiness, and equity. This information should only be used as a reference. NewHomesMate is not affiliated with GreatSchools and does not endorse or guarantee this information. Please reach out to schools directly to verify all information and enrollment eligibility. Data provided by GreatSchools.org © 2024
Average Home Price in 75401
Getting Around
Air Quality
Noise Level
81
50Calm100
A Soundscore™ rating is a number between 50 (very loud) and 100 (very quiet) that tells you how loud a location is due to environmental noise.
Taxes & HOA
- Tax Year:
- 2024
- Tax Rate:
- 2%
- HOA Name:
- Legacy Southwest Property Management
- HOA fee:
- $300/annual
- HOA fee requirement:
- Mandatory
