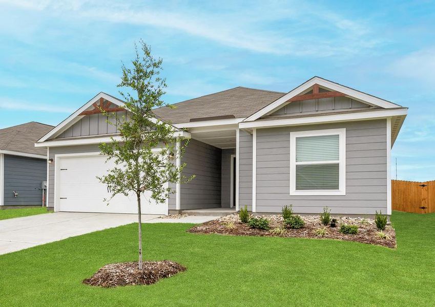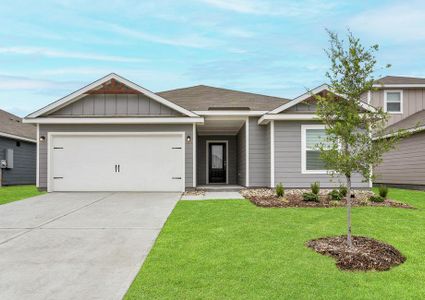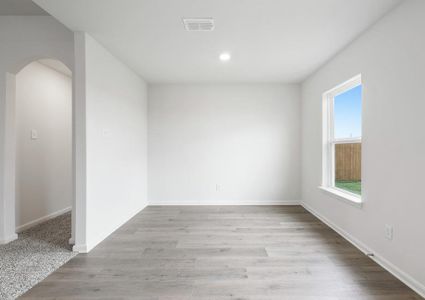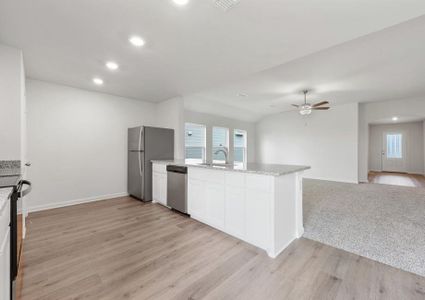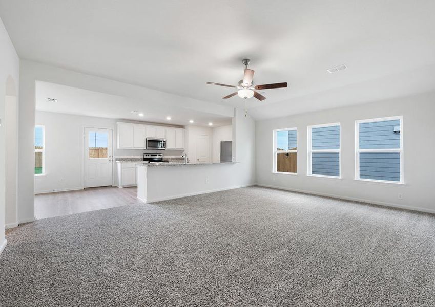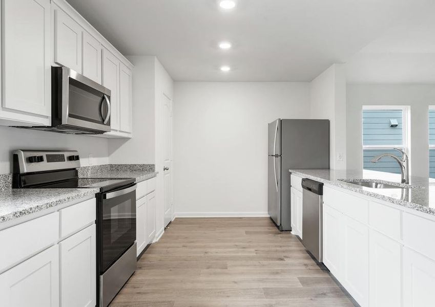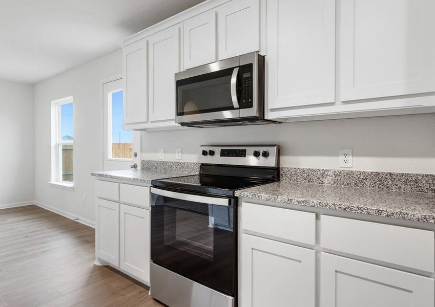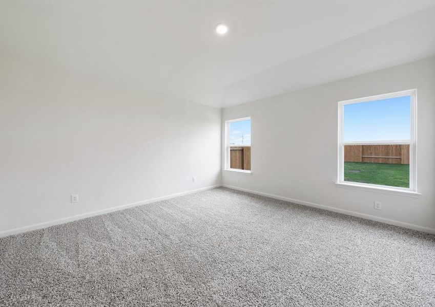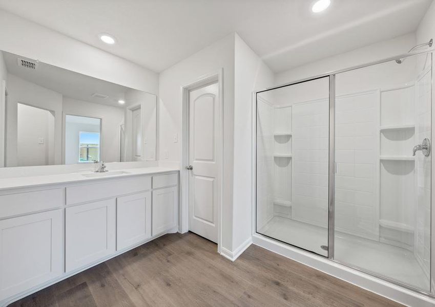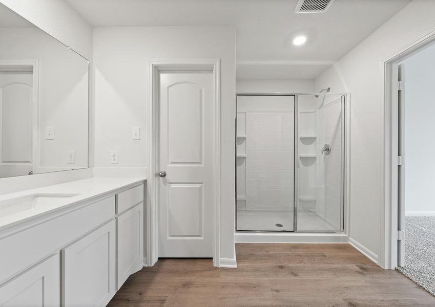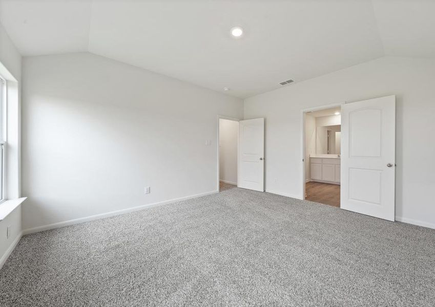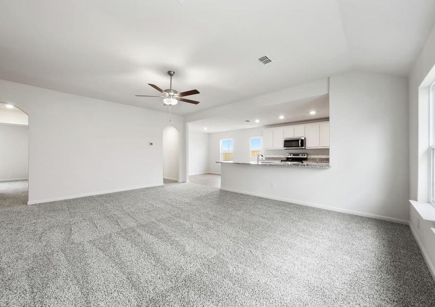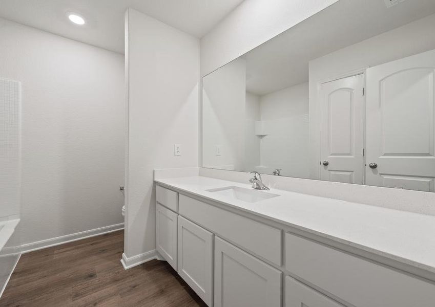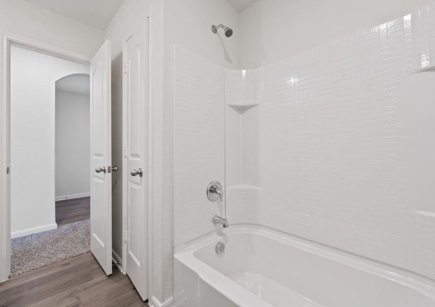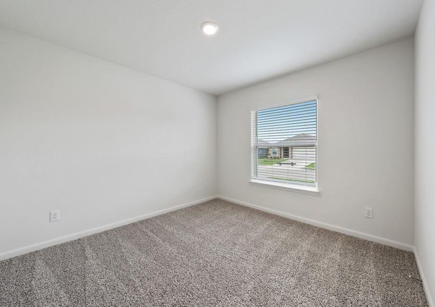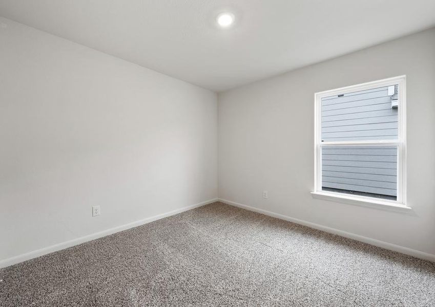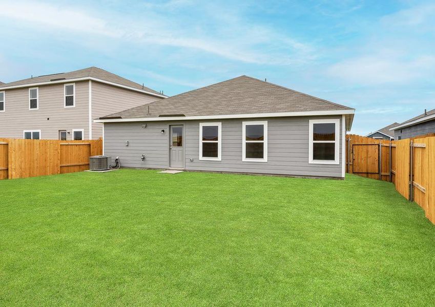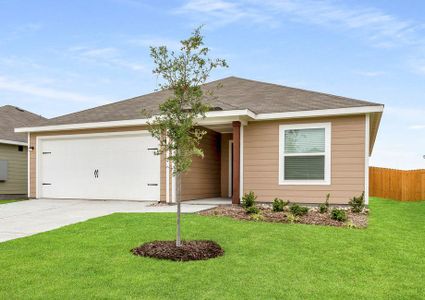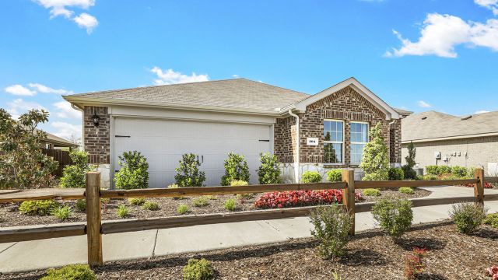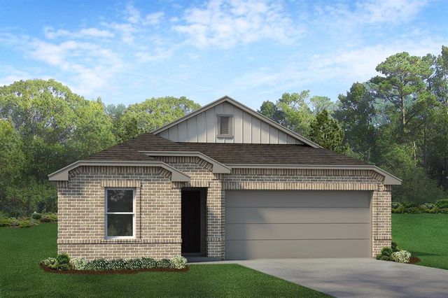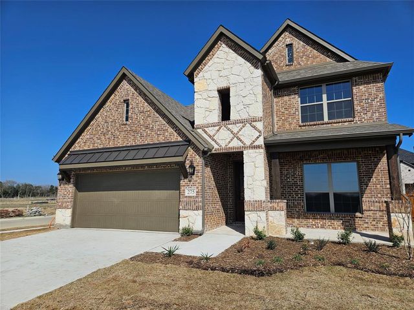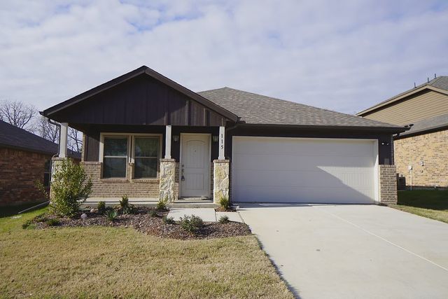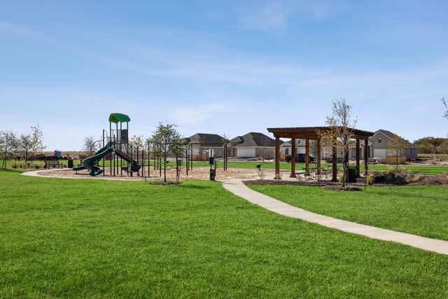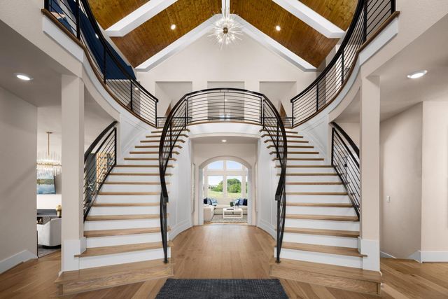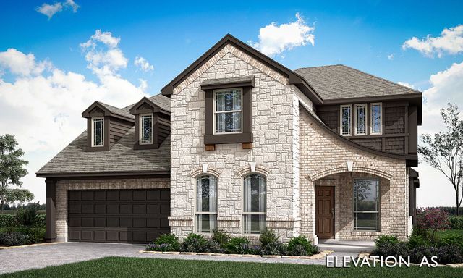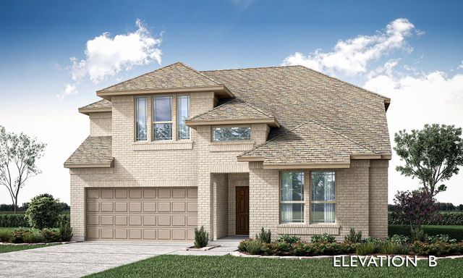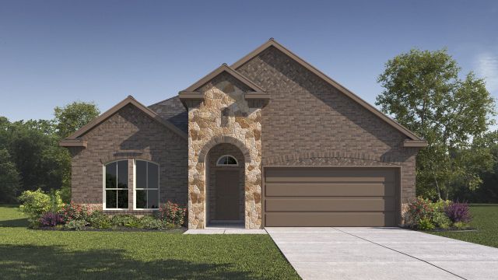Floor Plan
Reduced prices
from $309,900
Reed, 4909 Delano St., Greenville, TX 75401
4 bd · 2 ba · 1 story · 1,724 sqft
Reduced prices
from $309,900
Home Highlights
Garage
Attached Garage
Walk-In Closet
Primary Bedroom Downstairs
Utility/Laundry Room
Dining Room
Family Room
Porch
Patio
Primary Bedroom On Main
Kitchen
Yard
Playground
Plan Description
This one-story home has everything you need and more. Equipped with four bedrooms and two bathrooms, everyone has space in this beautiful home. The chef-ready kitchen comes equipped with beautiful granite countertops, wood cabinetry, stainless-steel Whirlpool® appliances and more. Additionally, the coveted kitchen island is a wonderful addition to the functionality of this kitchen. The spacious master suite is tucked away on the other side of the house, from the additional bedrooms, and has a large bedroom, attached spa-like bathroom and huge walk-in closet. Enjoy creating a lifetime of memories in this beautiful home! Floor Plan Features:
- 4 bedrooms/2 bathrooms
- Kitchen island
- Moen® faucets
- Whirlpool® kitchen appliances
- Recessed lighting
- Private master suite
- Abundant storage space
- Covered front porch
- Fenced-in backyard
- Attached 2-car garage
- Wi-Fi-enabled garage door opener
- CompleteHome™ Package Chef-Ready Kitchen The beautiful kitchen of the Reed floor plan has some noteworthy upgrades that will elevate your cooking and cleaning experience. Enjoy the cooking space that the sprawling granite countertops provide. You will love the easy access to your dishes and cookware with the large wood cabinets. Additionally, the Whirlpool® appliances are energy efficient and are designed to keep up with your family’s cleaning and cooking needs. A Great Place to Entertain Designed with the host and hostess in mind, the Reed offers the open-concept layout that you need to flow easily from room to room. With the kitchen and dining room sitting directly off the family room, you can easily replenish snacks or finish cooking while still being part of the action. With the state-of-the-art kitchen, you will have everything you need to be ahead of the game on the cooking and cleaning process. The Upgraded Features You've Been Looking For The Reed floor plan at Delano Estates was designed with a host of impressive CompleteHome™ interior upgrades, adding energy-efficiency and incredible value at no extra cost. State-of-the-art kitchen appliances, granite countertops and beautiful white cabinets are only a few upgrades that make this home’s kitchen complete. Outside of the kitchen, programmable thermostats, high-end door hardware, Moen® faucets and more furnish the rest of the home adding to the overall value of this newly constructed home!
Plan Details
*Pricing and availability are subject to change.- Name:
- Reed
- Garage spaces:
- 2
- Property status:
- Floor Plan
- Size:
- 1,724 sqft
- Stories:
- 1
- Beds:
- 4
- Baths:
- 2
- Fence:
- Fenced Yard
Construction Details
- Builder Name:
- LGI Homes
Home Features & Finishes
- Garage/Parking:
- GarageAttached Garage
- Interior Features:
- Walk-In ClosetStorage
- Kitchen:
- Kitchen Island
- Laundry facilities:
- Utility/Laundry Room
- Lighting:
- Lighting Recessed
- Property amenities:
- BackyardPatioYardPorch
- Rooms:
- Primary Bedroom On MainKitchenDining RoomFamily RoomPrimary Bedroom Downstairs

Considering this home?
Our expert will guide your tour, in-person or virtual
Need more information?
Text or call (888) 486-2818
Delano Estates Community Details
Community Amenities
- Grill Area
- Playground
- Park Nearby
- BBQ Area
- Picnic Area
- Walking, Jogging, Hike Or Bike Trails
- Gazebo
Neighborhood Details
Greenville, Texas
Hunt County 75401
Schools in Greenville Independent School District
- Grades PK-PKPublic
l p waters early childhood center
0.1 mi2504 carver st
GreatSchools’ Summary Rating calculation is based on 4 of the school’s themed ratings, including test scores, student/academic progress, college readiness, and equity. This information should only be used as a reference. NewHomesMate is not affiliated with GreatSchools and does not endorse or guarantee this information. Please reach out to schools directly to verify all information and enrollment eligibility. Data provided by GreatSchools.org © 2024
Average Home Price in 75401
Getting Around
Air Quality
Noise Level
81
50Calm100
A Soundscore™ rating is a number between 50 (very loud) and 100 (very quiet) that tells you how loud a location is due to environmental noise.
Taxes & HOA
- Tax Year:
- 2024
- Tax Rate:
- 2%
- HOA Name:
- Legacy Southwest Property Management
- HOA fee:
- $300/annual
- HOA fee requirement:
- Mandatory
