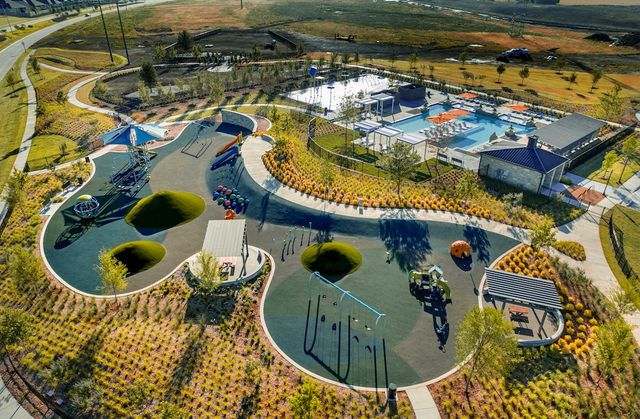
Goodland: Crossings 50'
Community by Beazer Homes
Green Program. Special attention is paid to environmental friendliness, energy efficiency, water use and materials.
Live, work, play at Beazer Homes' Prairie Ridge Community. This amazing 4 bedroom, 2 bath, with Study home has it all! It's the perfect retreat minutes from Mansfield & Grand Prairie. Entertain guests or relax with your family and friends in the open Great Room that features a gas fireplace and large windows for tons of natural light. Cook like a chef in the spacious kitchen offering a SS gas cooktop, single oven, microwave, dishwasher, center island, granite counters & counter space galore. First floor also features the Primary Bedroom with En suite, 1 of the secondary bedrooms, a full hall bath PLUS a Study. Upstairs you’ll find the additional 2 bedrooms each with walk-in closets. The patio cover overlooking the backyard will truly be your tranquil place to start and end the day. Est Feb 2024 completion. Estimated Completion February 2024
Midlothian, Texas
Ellis County 76084
GreatSchools’ Summary Rating calculation is based on 4 of the school’s themed ratings, including test scores, student/academic progress, college readiness, and equity. This information should only be used as a reference. NewHomesMate is not affiliated with GreatSchools and does not endorse or guarantee this information. Please reach out to schools directly to verify all information and enrollment eligibility. Data provided by GreatSchools.org © 2024
You may not reproduce or redistribute this data, it is for viewing purposes only. This data is deemed reliable, but is not guaranteed accurate by the MLS or NTREIS. This data was last updated on: 06/09/2023
Read MoreLast checked Nov 23, 10:00 am

Community by Lennar

Community by Lennar

Community by First Texas Homes

Community by Lennar