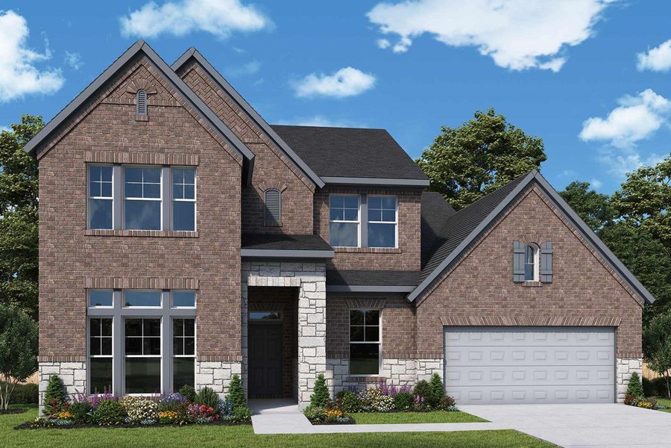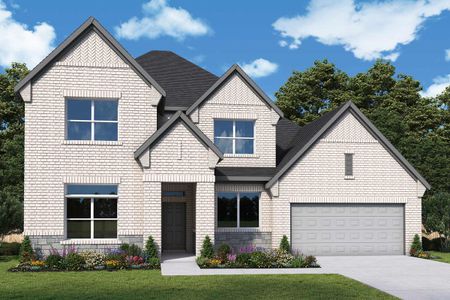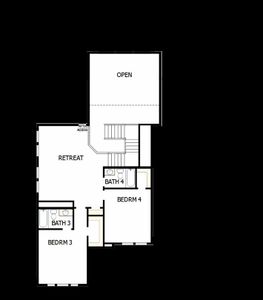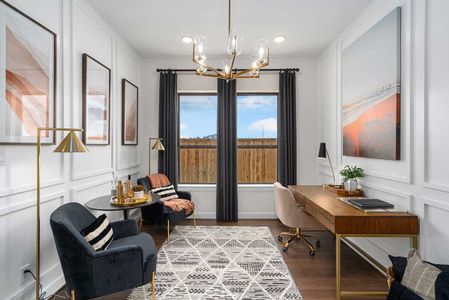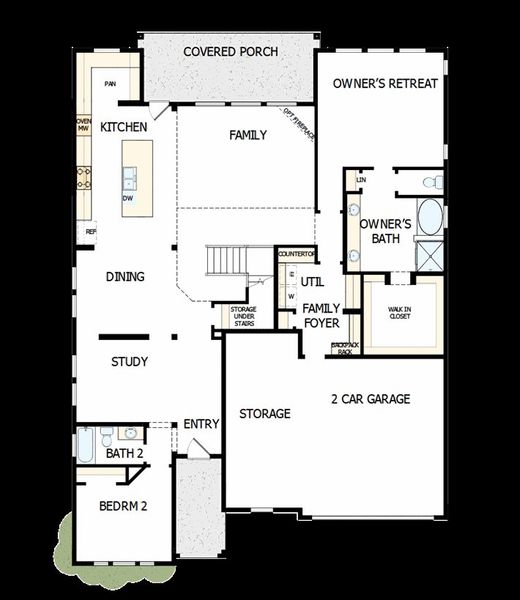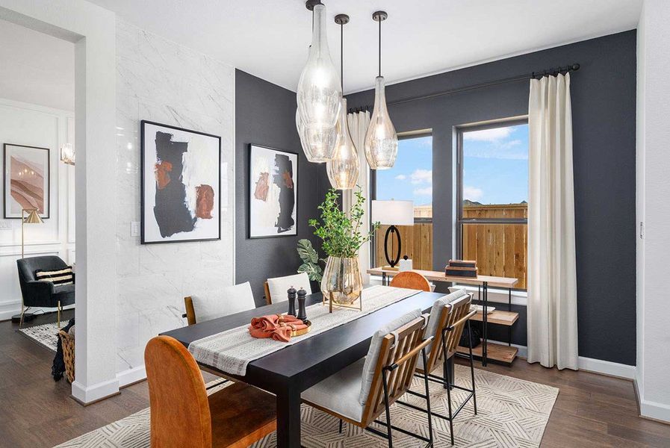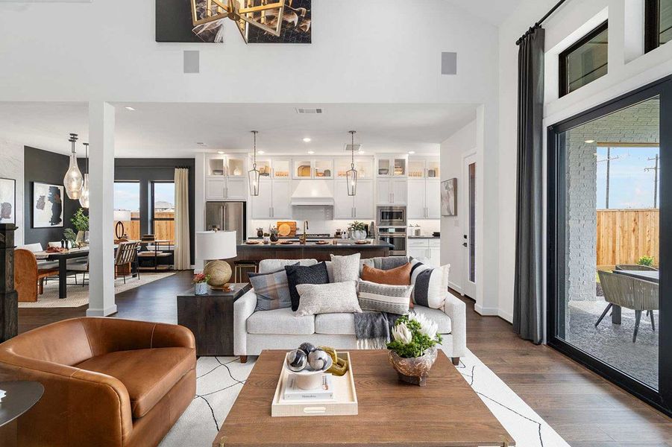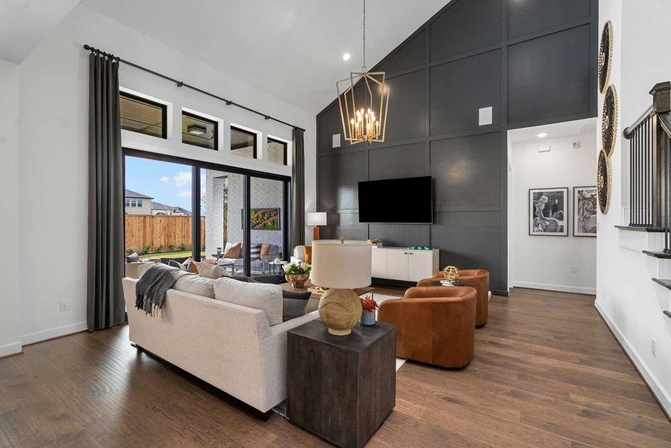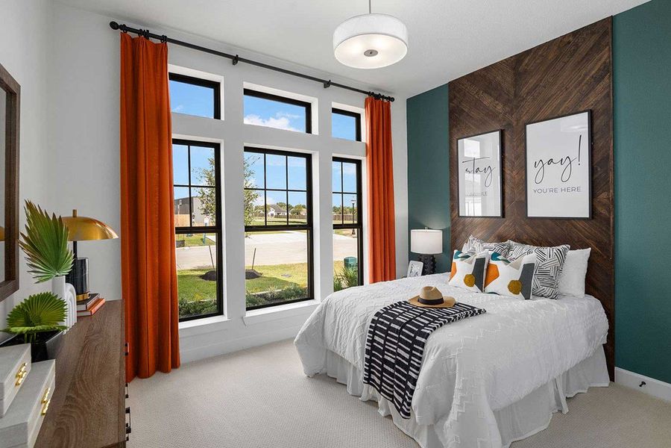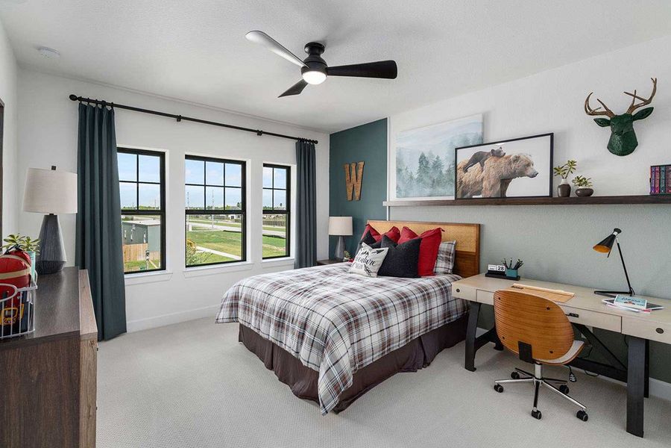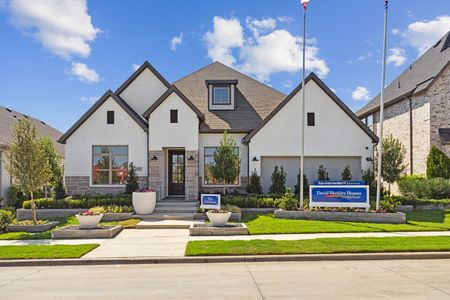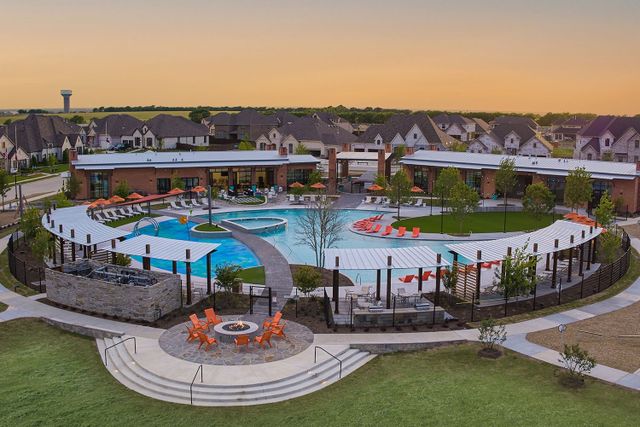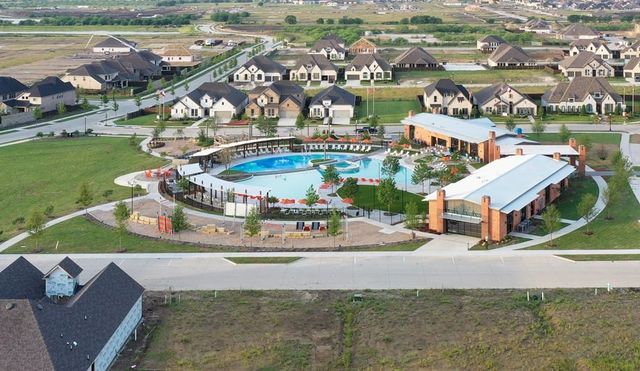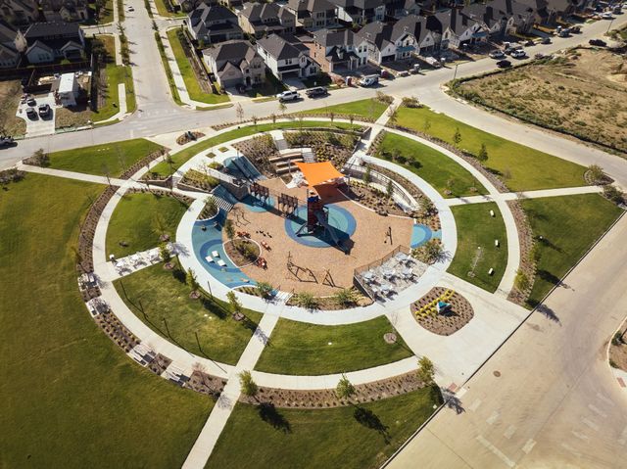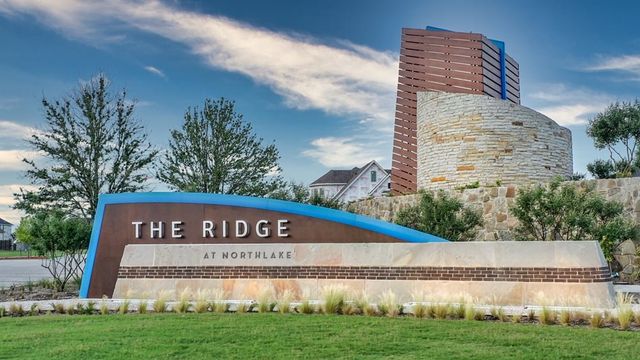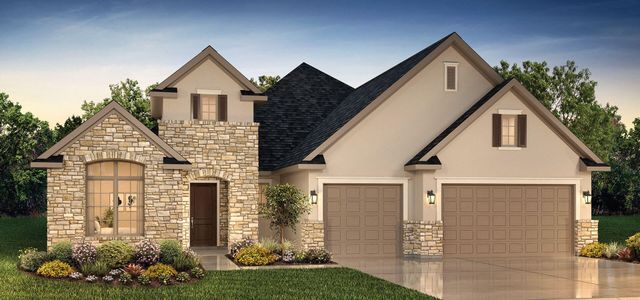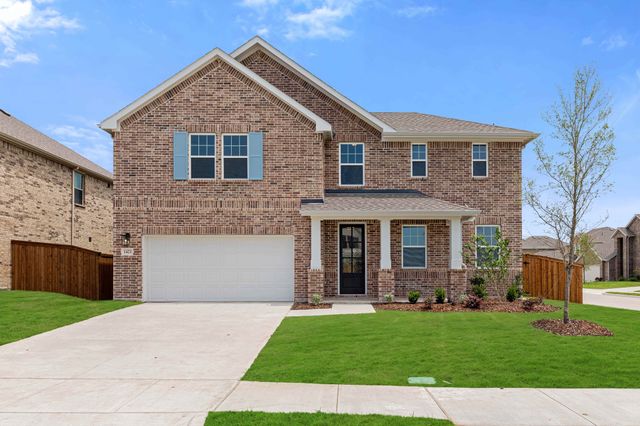Floor Plan
Closing costs covered
Flex cash
from $640,990
The Redfern, 1113 Orchard Pass, Northlake, TX 76226
4 bd · 4 ba · 2 stories · 3,421 sqft
Closing costs covered
Flex cash
from $640,990
Home Highlights
Garage
Attached Garage
Walk-In Closet
Primary Bedroom Downstairs
Utility/Laundry Room
Dining Room
Family Room
Porch
Office/Study
Kitchen
Community Pool
Playground
Club House
Sidewalks Available
Plan Description
Get the most out of each day with the combination of classic appeal and modern comfort that make The Redfern by David Weekley Homes an amazing floor plan. A sprawling covered back porch adds fantastic outdoor leisure space where you can enjoy quiet evenings and fun-filled weekends. Start each day rested and refreshed in the Owner’s Retreat, which includes a large walk-in closet and a luxurious en suite bathroom. A family foyer and bonus garage storage brings convenience to your daily routine. Three secondary bedrooms, each with their own full bathroom, are located on both floors to provide ample privacy, personal space, and room to grow. Craft the home office, game room, or special-purpose rooms uniquely suited to your family in the upstairs retreat and downstairs study. An oversized corner pantry, full-function island, and expansive view of the main level contribute to the culinary layout of the contemporary kitchen. Big, energy-efficient windows and ceilings that extend to the second floor help your interior design style shine in the natural light of the open family room. How do you imagine your #LivingWeekley experience with this new home in The Ridge at Northlake?
Plan Details
*Pricing and availability are subject to change.- Name:
- The Redfern
- Garage spaces:
- 2
- Property status:
- Floor Plan
- Size:
- 3,421 sqft
- Stories:
- 2
- Beds:
- 4
- Baths:
- 4
Construction Details
- Builder Name:
- David Weekley Homes
Home Features & Finishes
- Garage/Parking:
- GarageAttached Garage
- Interior Features:
- Walk-In ClosetPantry
- Laundry facilities:
- Utility/Laundry Room
- Property amenities:
- Porch
- Rooms:
- KitchenOffice/StudyDining RoomFamily RoomOpen Concept FloorplanPrimary Bedroom Downstairs

Considering this home?
Our expert will guide your tour, in-person or virtual
Need more information?
Text or call (888) 486-2818
The Ridge at Northlake Community Details
Community Amenities
- Playground
- Club House
- Golf Course
- Community Pool
- Park Nearby
- Basketball Court
- Splash Pad
- Sidewalks Available
- Grocery Shopping Nearby
- Greenbelt View
- Walking, Jogging, Hike Or Bike Trails
- Gathering Space
- Resort-Style Pool
- Event Lawn
- Fire Pit
- Entertainment
- Lap Pool
- Master Planned
- Shopping Nearby
Neighborhood Details
Northlake, Texas
Denton County 76226
Schools in Argyle Independent School District
GreatSchools’ Summary Rating calculation is based on 4 of the school’s themed ratings, including test scores, student/academic progress, college readiness, and equity. This information should only be used as a reference. NewHomesMate is not affiliated with GreatSchools and does not endorse or guarantee this information. Please reach out to schools directly to verify all information and enrollment eligibility. Data provided by GreatSchools.org © 2024
Average Home Price in 76226
Getting Around
Air Quality
Taxes & HOA
- Tax Rate:
- 2.48%
- HOA Name:
- The Ridge at Northlake
- HOA fee:
- $371/quarterly
- HOA fee requirement:
- Mandatory
