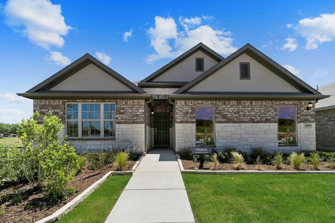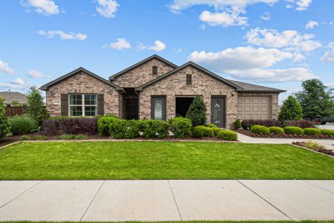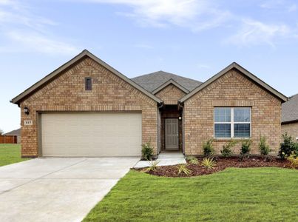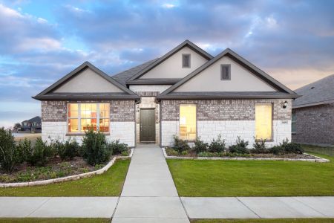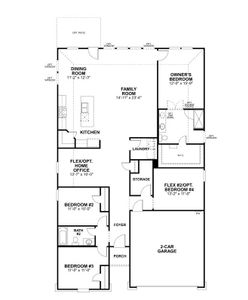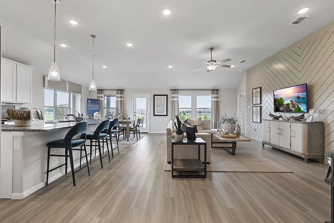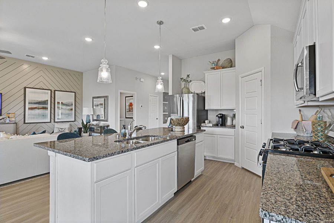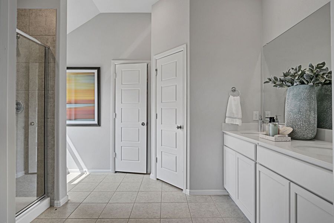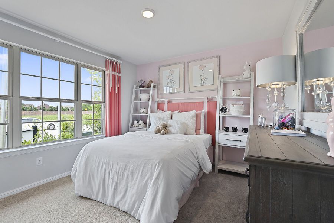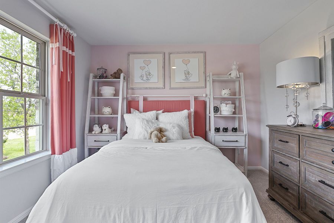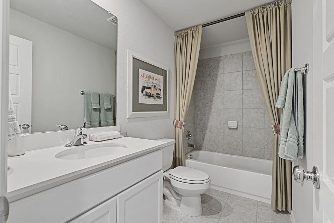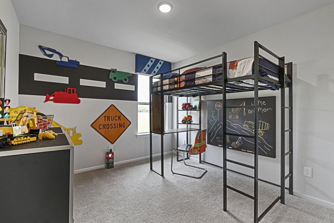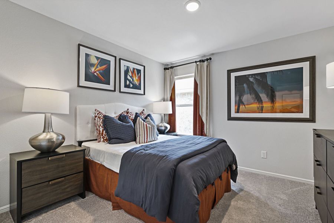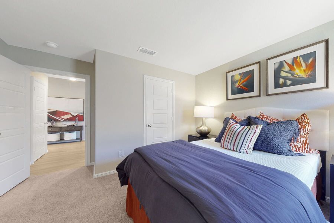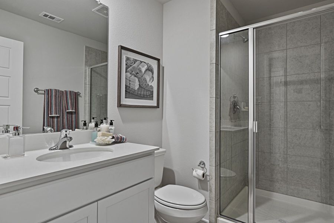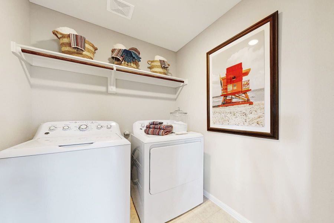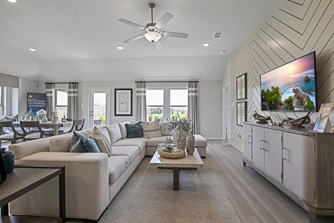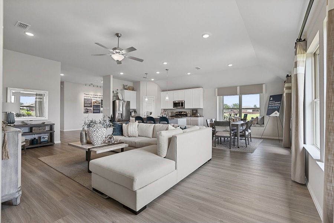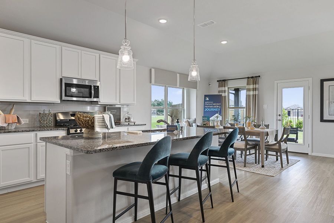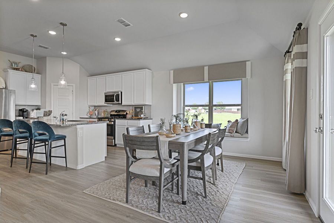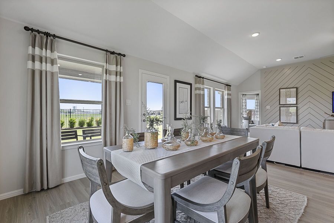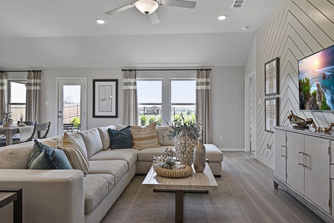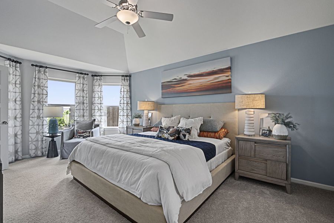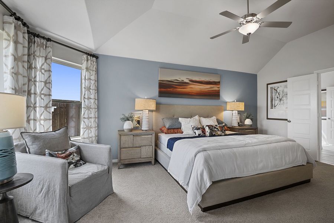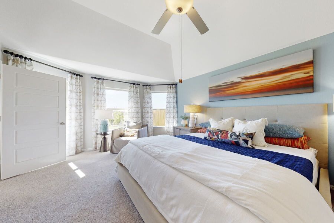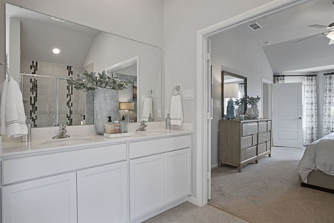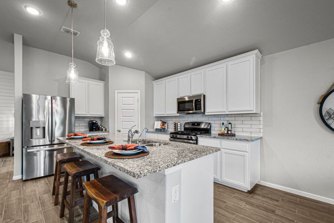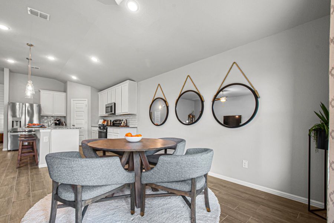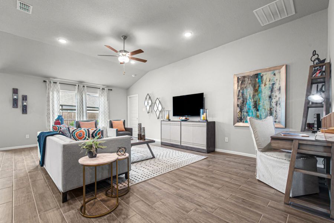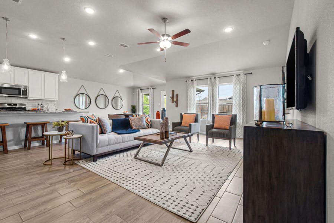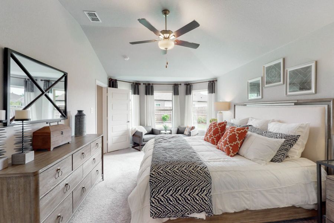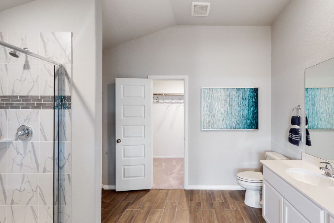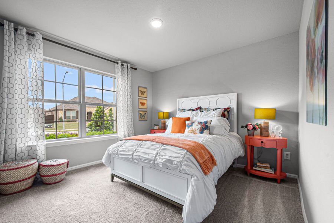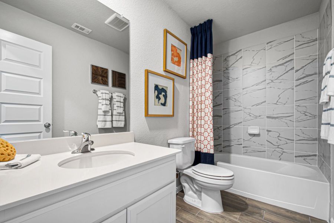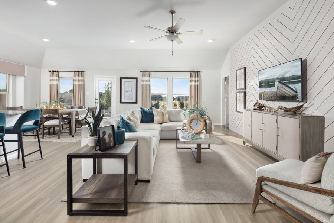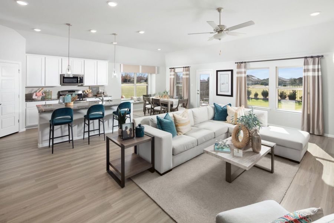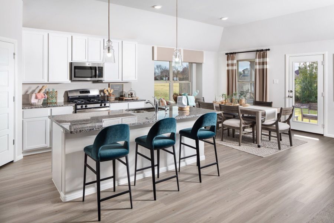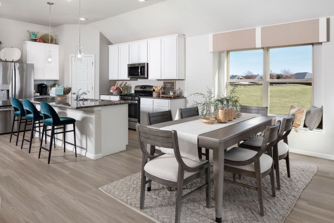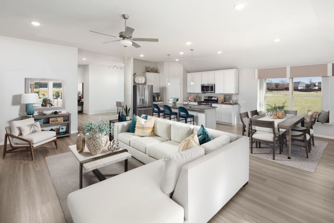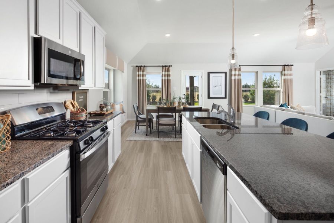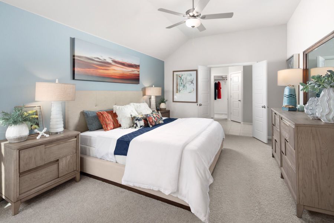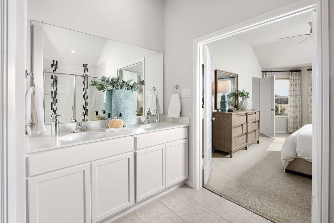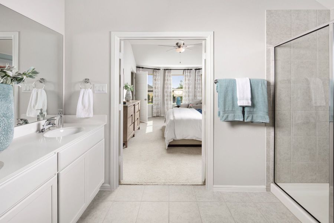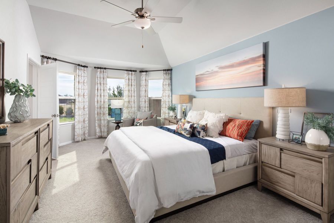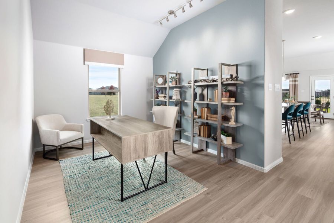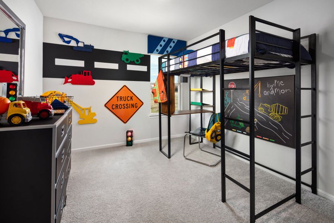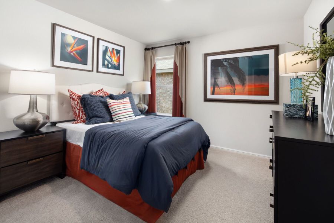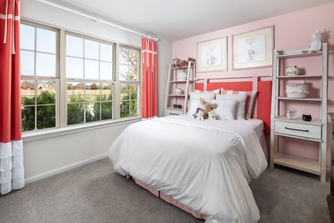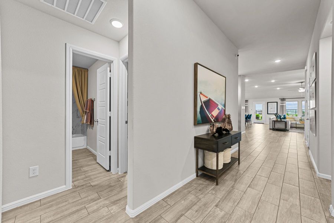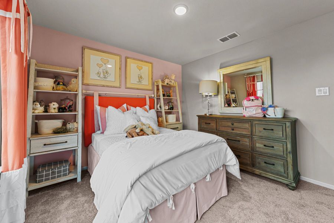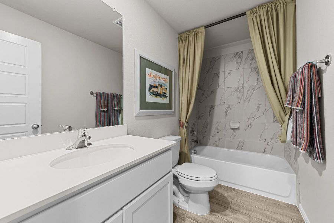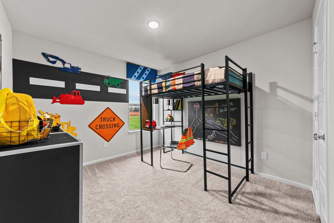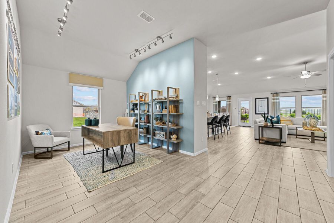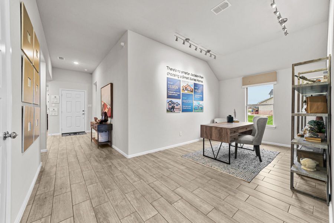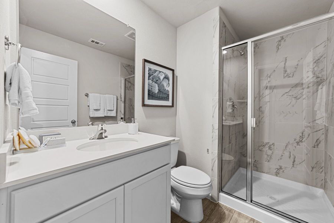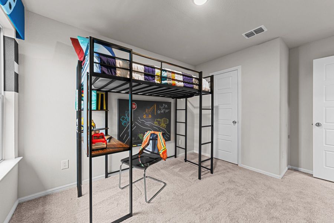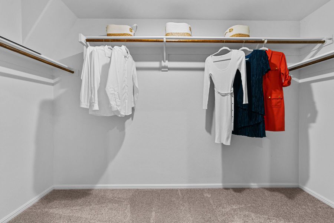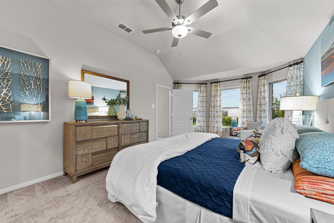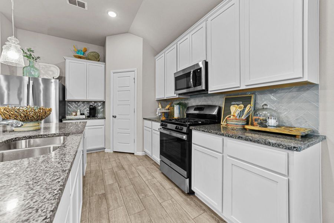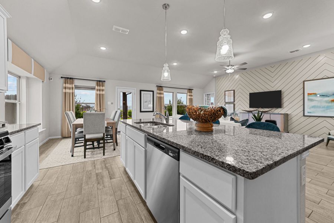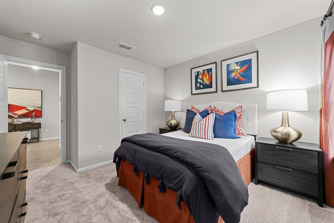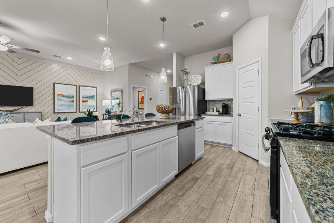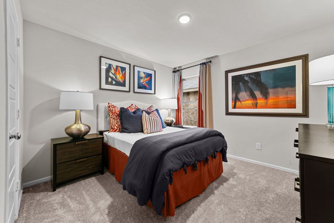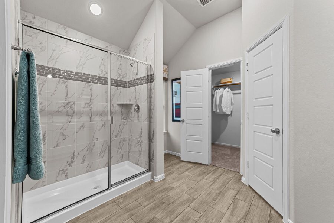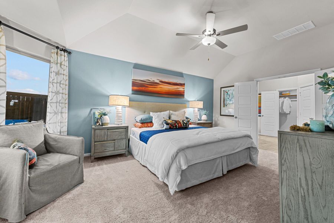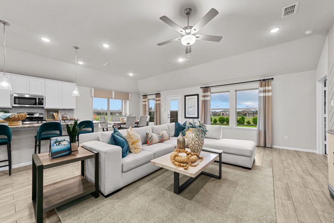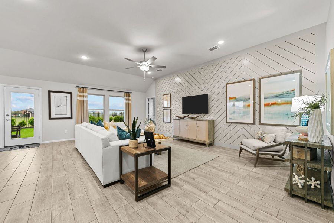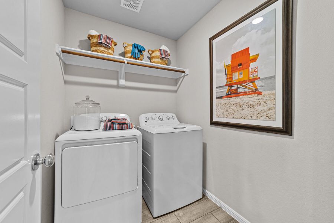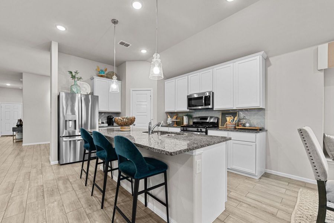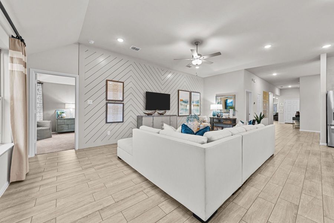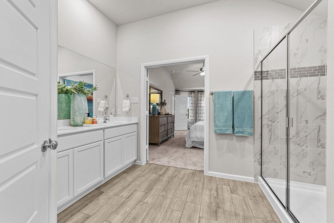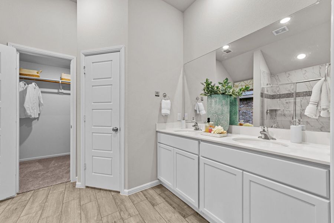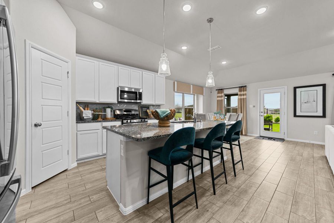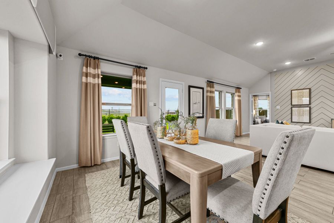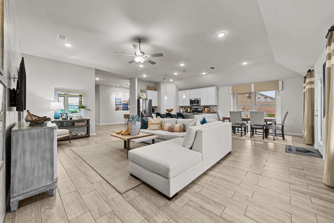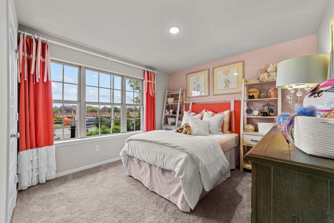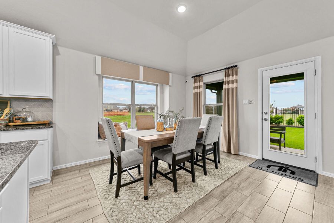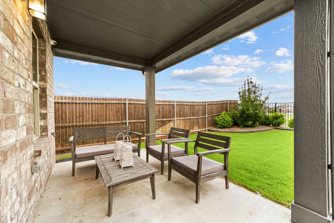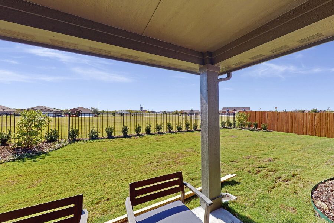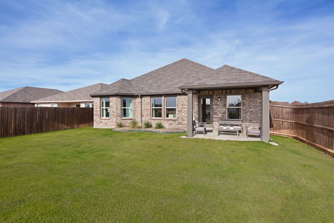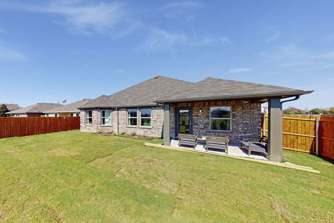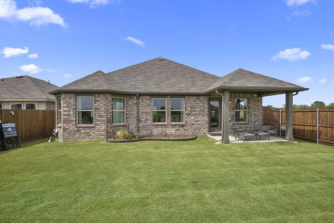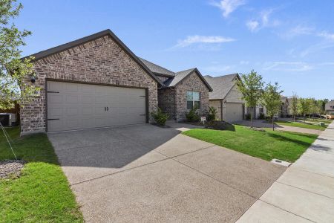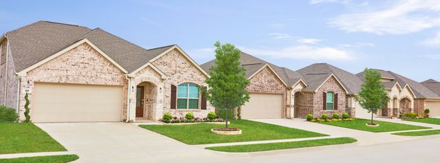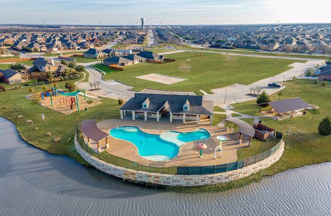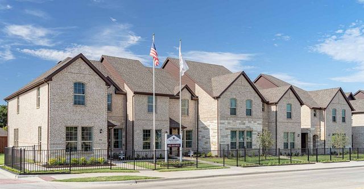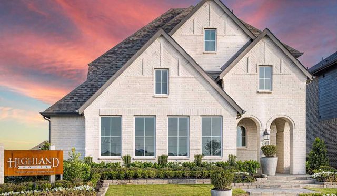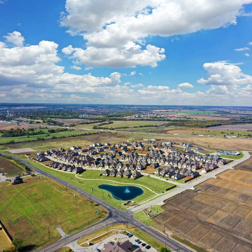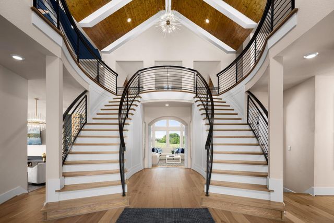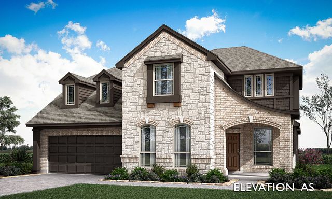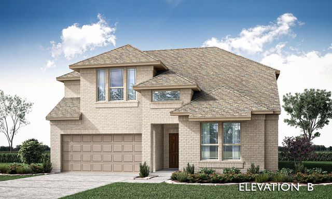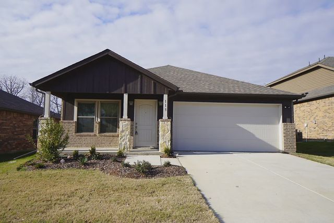Move-in Ready
Model Home
Lowered rates
Closing costs covered
$415,697
Pizarro Plan
4 bd · 3 ba · 1 story · 2,119 sqft
Lowered rates
Closing costs covered
$415,697
Home Highlights
Garage
Attached Garage
Walk-In Closet
Primary Bedroom Downstairs
Utility/Laundry Room
Dining Room
Family Room
Porch
Primary Bedroom On Main
Kitchen
Community Pool
Flex Room
Playground
Home Description
Welcome to the beautifully crafted Verandah model home, featuring the open-concept, single-story Pizarro floorplan. Boasting the best of energy efficiency, affordability, and a carefully curated design package, this Smart Series home includes 4 bedrooms, 3 bathrooms, and 2,119 square feet of pure bliss. You are sure to fall in love with this home from the moment you lay eyes on the charming warm brick and light stone exterior. The eye-catching curb appeal invites you in through the lovely front porch and into the spacious foyer. Upon entering, you will find a full bathroom and two sizable secondary bedrooms tucked off the foyer. A separate hallway connects a full bathroom and another sizable secondary bedroom, creating a space for guests and family members alike to feel right at home. The foyer flows past a bright and spacious flex room, so if you're on the hunt for a home office or a study room for the kids, this versatile space can bring those dreams to life. In our model, we have used this room to showcase our different design packages. Wondering what colors, finishes, and fixtures make each package so unique? The design packages on display showcase the beauty and simplicity of Smart Series. Blonde, luxury vinyl plank flooring adds a timeless appeal, flowing from the entrance into the heart of the home. Not only is the flooring chic, durable, and high performing, but best of all, it is 100% waterproof, making cleanup a breeze. The kitchen seamlessly connects with the dining room and overlooks the family room, inviting entertainment and gatherings of all kinds. Envision preparing meals in the well-equipped kitchen boasting the best of function and form. White painted cabinets add a light and airy feel while offering all of the storage space you deserve. Contrasting dark granite countertops, stainless steel appliances, a chic subway style backsplash, and two pendant lights above the island tie it all together. Looking for a fun weekend DIY project? A subtle yet captivating geometric accent wall in the family room offers the perfect bit of inspiration. Blend your interior entertainment space with your breezy outdoor oasis. A covered patio creates the ideal space to savor a vibrant Royse City sunset or host backyard barbeques. When it's time to retreat at the end of the day, escape to your private owner's suite tucked quietly off of the family room. An extended bay window creates the perfect reading nook and adds valuable square footage. Bring the serenity of a spa into the comfort of your own home. Step into the owner's bathroom, where you'll find a light ceramic tile with subtle stone veining on the floor and flowing up the walls of the oversized walk-in shower. Two 6" vertical bands of intricate tile detail boast shades of white, taupe, and black for a pop of pattern and contrast. A window floods the room with the soft glow of natural light. A double bowl vanity, a private water closet, and a large walk-in closet complete the space. Want to see this stunning new model for yourself?
Last updated Nov 1, 12:28 pm
Home Details
*Pricing and availability are subject to change.- Garage spaces:
- 2
- Property status:
- Move-in Ready
- Size:
- 2,119 sqft
- Stories:
- 1
- Beds:
- 4
- Baths:
- 3
Construction Details
- Builder Name:
- M/I Homes
Home Features & Finishes
- Garage/Parking:
- GarageAttached Garage
- Interior Features:
- Walk-In ClosetFoyer
- Laundry facilities:
- Utility/Laundry Room
- Property amenities:
- BasementPorch
- Rooms:
- Flex RoomPrimary Bedroom On MainKitchenDining RoomFamily RoomOpen Concept FloorplanPrimary Bedroom Downstairs

Considering this home?
Our expert will guide your tour, in-person or virtual
Need more information?
Text or call (888) 486-2818
Verandah Community Details
Community Amenities
- Dining Nearby
- Playground
- Lake Access
- Sport Court
- Community Pool
- Park Nearby
- Amenity Center
- Basketball Court
- Community Pond
- Golf Club
- Picnic Area
- Soccer Field
- Walking, Jogging, Hike Or Bike Trails
- Entertainment
- Master Planned
- Shopping Nearby
Neighborhood Details
Royse City, Texas
Hunt County 75189
Schools in Royse City Independent School District
GreatSchools’ Summary Rating calculation is based on 4 of the school’s themed ratings, including test scores, student/academic progress, college readiness, and equity. This information should only be used as a reference. NewHomesMate is not affiliated with GreatSchools and does not endorse or guarantee this information. Please reach out to schools directly to verify all information and enrollment eligibility. Data provided by GreatSchools.org © 2024
Average Home Price in 75189
Getting Around
Air Quality
Taxes & HOA
- Tax Year:
- 2024
- Tax Rate:
- 2.97%
- HOA Name:
- Essex Association Management
- HOA fee:
- $518/annual
- HOA fee requirement:
- Mandatory
