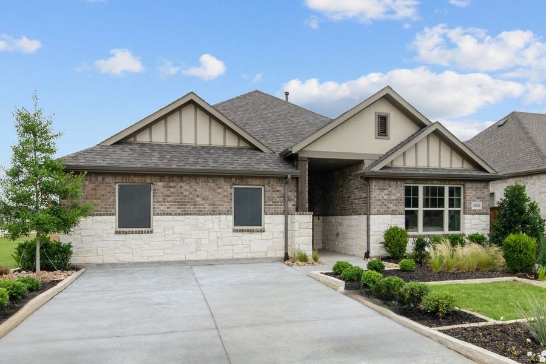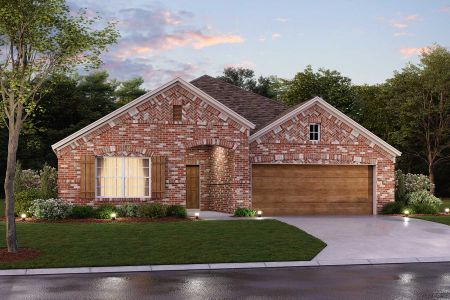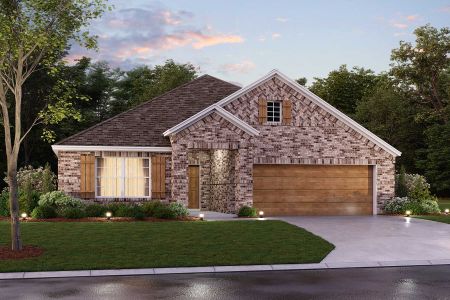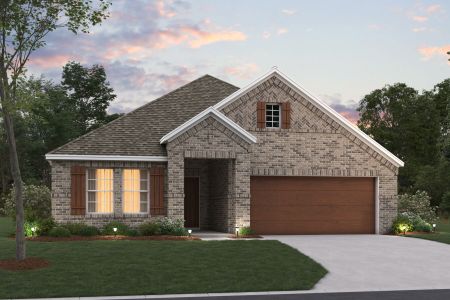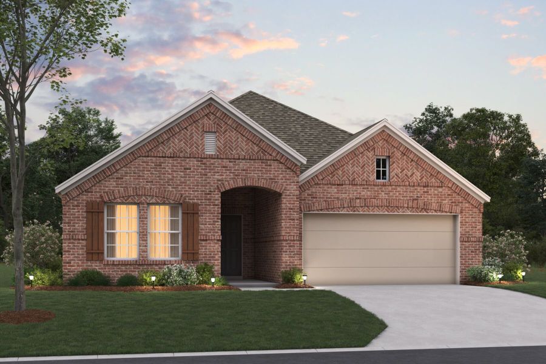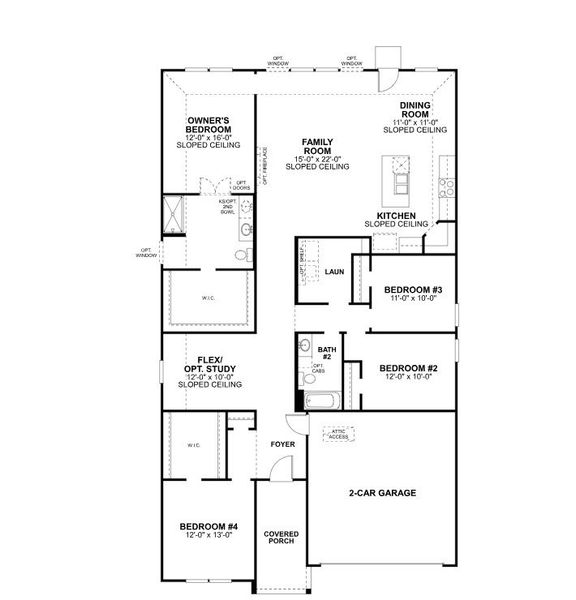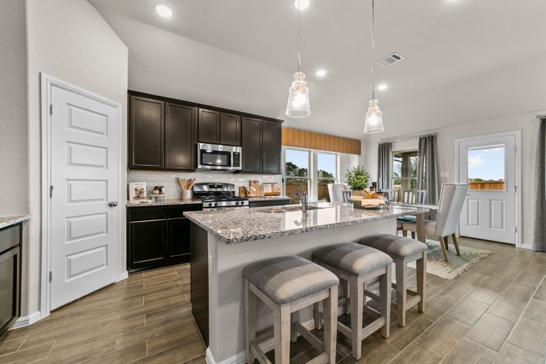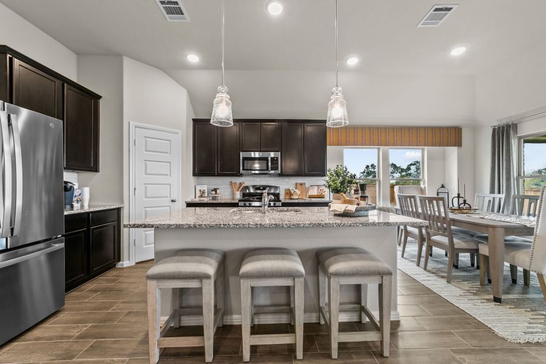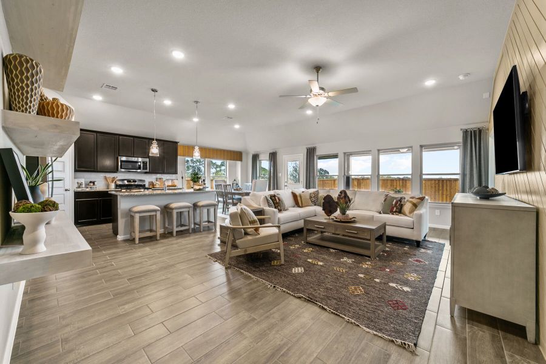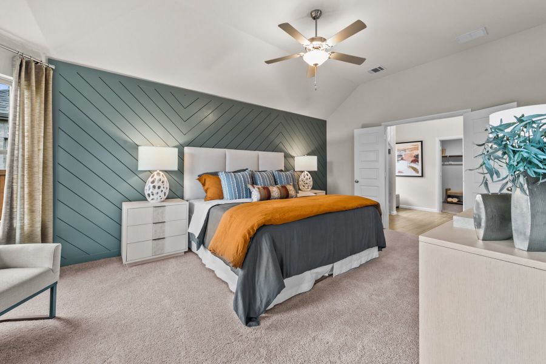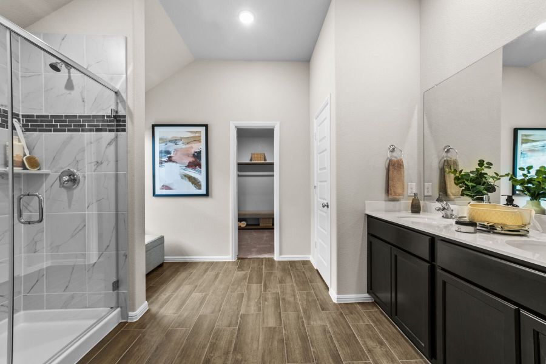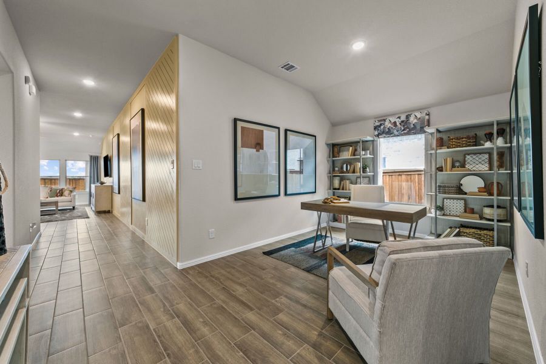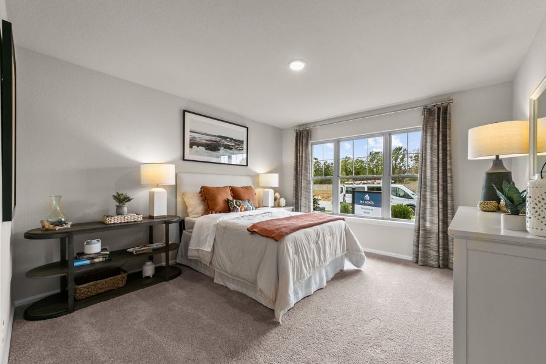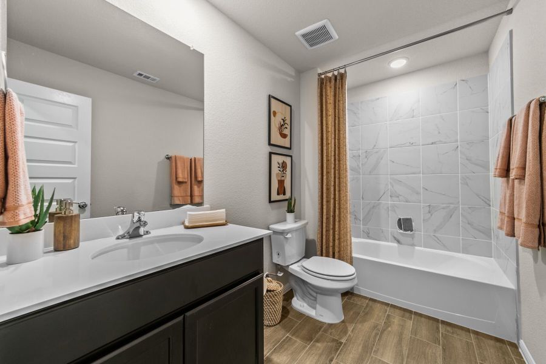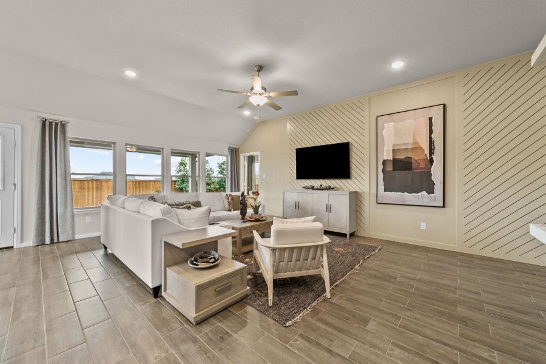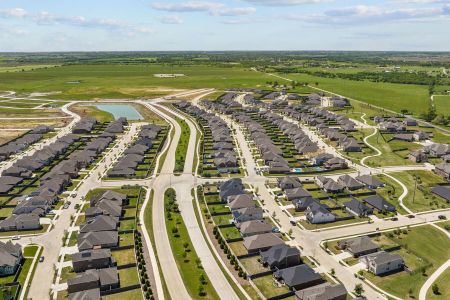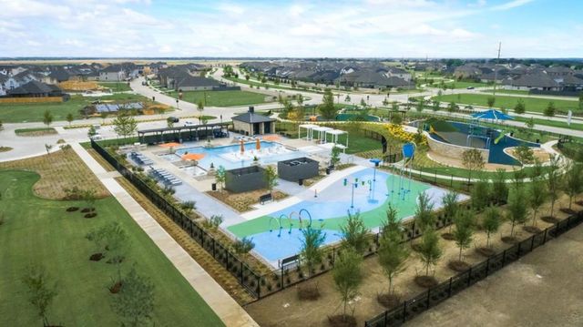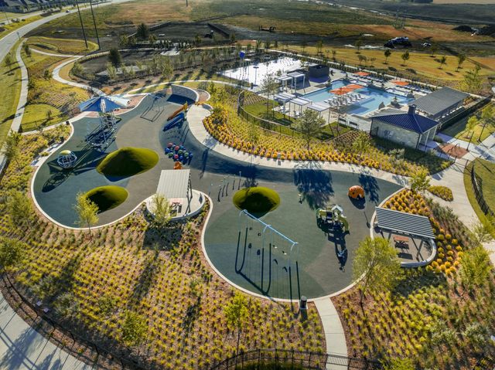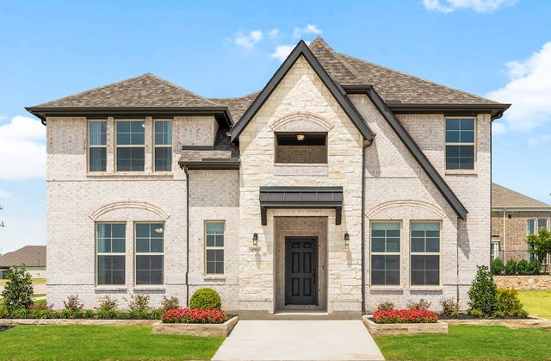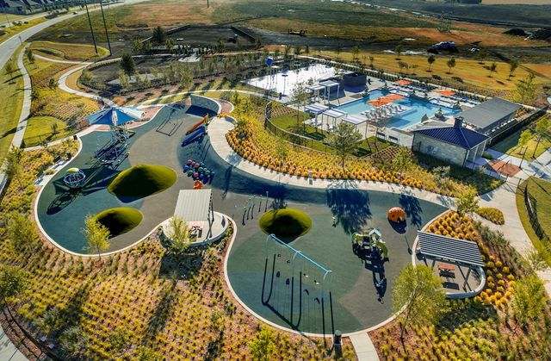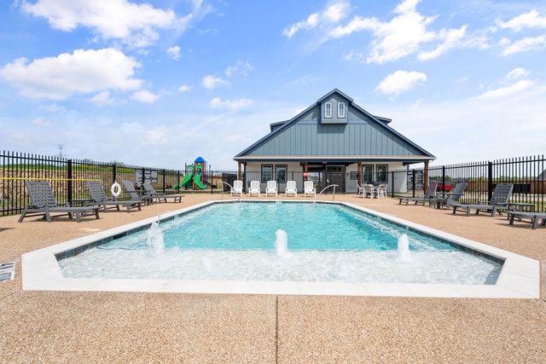Floor Plan
Lowered rates
Closing costs covered
from $378,990
Esparanza - 40' Smart Series, 4710 Buttonbush Drive, Midlothian, TX 76084
4 bd · 2 ba · 1 story · 2,184 sqft
Lowered rates
Closing costs covered
from $378,990
Home Highlights
Garage
Attached Garage
Walk-In Closet
Primary Bedroom Downstairs
Utility/Laundry Room
Dining Room
Family Room
Porch
Primary Bedroom On Main
Kitchen
Community Pool
Flex Room
Playground
Plan Description
Welcome home to the Esparanza floorplan. This all new home design in the energy-efficient Smart Series lineup not only boasts an open and practical layout, but also a beautifully crafted and expert-curated design package. Enjoy all 2,184-2,220 square feet this home has to offer. With 4 bedrooms, 2-3 bathrooms, and a large flex room, everyone will have a space to call his or her own in this lovely single-story layout. Upon entering, step into the wide foyer, which makes for a stunning first impression. Tucked quietly at the front of the home is a sizable secondary bedroom with two front-facing windows and a huge walk-in closet for maximized storage space. Would a private bedroom and bathroom suite better fit your family's needs? Reconfigure that square footage into a bedroom with its own private en-suite bathroom and walk-in closet. Further down the foyer, you will find a flex room, a versatile space whose function can adapt over time through life chapters and seasons. Need a bit more privacy for your productive workspace? The study option creates a quiet place to get work done, so whether you need to take business calls, work late, or simply pay bills and organize files, you'll have a designated place to do so. On the opposite side of the foyer, a separate hallway connects a full bathroom, a sizable laundry room with an extra storage closet, and two generously sized bedrooms. Everyone in the family will have a place to call his or her own. The extended foyer empties into the open-concept family room, dining room, and kitchen layout. Natural light floods the beautifully finished space and dances across the stunning sloped ceilings. The option to add two additional rear-facing windows in the family room unites your inviting interior to your breezy backyard oasis. An optional covered patio allows you to continue entertaining outdoors and gives you a peaceful place to enjoy a fresh breeze. The well-equipped kitchen sings of both style and function. Not only will you enjoy upper and lower cabinetry, granite countertops, and a corner pantry, but an oversized island offering ample space to meal prep will be the highlight of this beautifully outfitted space. The adjacent dining room makes the perfect spot to enjoy home-cooked meals with the whole family, and if you're looking for a little extra pizazz, an optional boxed bay window with a plant shelf in the dining room will really bring the space to life. When it's time to retreat at the end of the day, you'll love the spacious owner's suite to call your own. Tucked privately off of the family room, this elegant space boasts beautiful sloped ceilings and an optional bay window flooding the room with natural light. Step into your en-suite owner's bathroom to enjoy the daily convenience of an oversized shower and large vanity. An enormous walk-in closet is just the cherry on top. Can you picture yourself in this beautiful Esparanza floorplan? Don't miss the opportunity to make this your dream home.
Plan Details
*Pricing and availability are subject to change.- Name:
- Esparanza - 40' Smart Series
- Garage spaces:
- 2
- Property status:
- Floor Plan
- Size:
- 2,184 sqft
- Stories:
- 1
- Beds:
- 4
- Baths:
- 2
Construction Details
- Builder Name:
- M/I Homes
Home Features & Finishes
- Garage/Parking:
- GarageAttached Garage
- Interior Features:
- Walk-In Closet
- Laundry facilities:
- Utility/Laundry Room
- Property amenities:
- BasementPorch
- Rooms:
- Flex RoomPrimary Bedroom On MainKitchenDining RoomFamily RoomOpen Concept FloorplanPrimary Bedroom Downstairs

Considering this home?
Our expert will guide your tour, in-person or virtual
Need more information?
Text or call (888) 486-2818
Prairie Ridge Community Details
Community Amenities
- Dining Nearby
- Playground
- Community Pool
- Park Nearby
- Amenity Center
- Community Pond
- Fishing Pond
- Greenbelt View
- Open Greenspace
- Walking, Jogging, Hike Or Bike Trails
- Water Slide
- Master Planned
- Shopping Nearby
Neighborhood Details
Midlothian, Texas
Ellis County 76084
Schools in Midlothian Independent School District
GreatSchools’ Summary Rating calculation is based on 4 of the school’s themed ratings, including test scores, student/academic progress, college readiness, and equity. This information should only be used as a reference. NewHomesMate is not affiliated with GreatSchools and does not endorse or guarantee this information. Please reach out to schools directly to verify all information and enrollment eligibility. Data provided by GreatSchools.org © 2024
Average Home Price in 76084
Getting Around
Air Quality
Taxes & HOA
- Tax Year:
- 2024
- HOA Name:
- Guardian Association MGMT
- HOA fee:
- $1,000/annual
- HOA fee requirement:
- Mandatory
