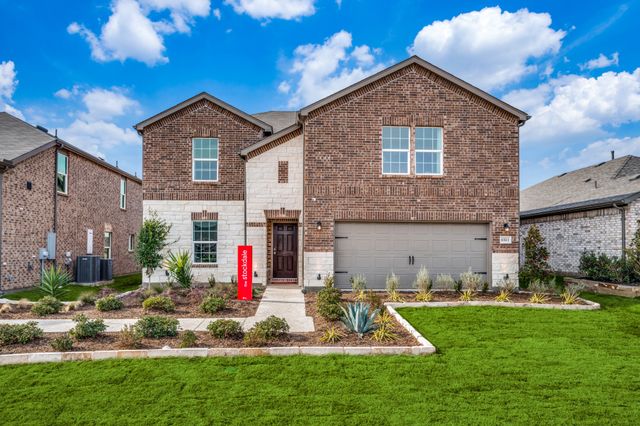
Mobberly Farms
Community by Centex
Take a tour of our beautiful new Pizarro model home at Mobberly Farms. Inspired by rustic, modern flair and the natural surroundings in Pilot Point, this 1-story layout features 4 bedrooms, a flex room, 3.5 bathrooms, just over 2,100 square feet of dynamic living space, and design finishes from our new Platinum Interior Package in the Warm color scheme. Picture yourself in this thoughtfully designed home! A textured brick in the creamy white shade of Knob Hill graces the façade of this home. A full brick exterior is durable, low-maintenance, and adds incredible value to your home. The added benefit of an 8-zone lawn irrigation system, steel-carriage hardware accents on the garage, and gutters surrounding the full home are an extra bonus. Soft tones of brown and blond wood-look tile flooring carry you through the foyer, just past 2 large bedrooms and a full bathroom. Another secondary bedroom and a full third bath reside across the hall. Stroll down the foyer to find an open flex room inviting creativity and personalization. Here this space serves as a productive home office, but from study to play room to at-home yoga studio, the options are endless. The seamlessly connected kitchen, family room, and dining room lie just beyond the laundry room and are immaculate with natural light and 10' sloped ceilings. Prepare meals with ease in the beautifully outfitted kitchen, resplendent with white-painted cabinetry and a beige picketed backsplash wrapping the perimeter of the space. Warm granite countertops grace the surfaces, including the large island—the perfect spot to add a few barstools for extra seating. Pendant lighting, GE® stainless steel appliances, and chrome fixtures are the perfect finishing touches. Easily bring your home-cooked dishes from the oven to the dining table, located just adjacent to the kitchen and finished with a brilliant boxed-out window. Open the 2" faux wood blinds in the family room to peer out to your landscaped backyard and covered patio—the perfect entertainment area for living or dining outdoors. Ready to relax at the end of a busy day? Escape to your owner's suite, which is situated at the back of the home and finished with a bay window. A stylish wall covering captivates your attention from the moment you step inside and is a perfect backdrop for your king-sized bed and matching nightstands. The wood-look tile flooring continues from the owner's suite to the elegant owner's bathroom, located behind the privacy of double doors. White-painted cabinetry sits below the double-bowl vanity, and the oversized walk-in shower steals the show with a white and gray, marble-inspired tile that cascades up the walls. An added window draws in the soft glow of natural light, and the large walk-in closet offers ample space for your ever-growing wardrobe. Feeling inspired? This incredible Pizarro model home showcases dozens of designs and features you'll have to see for yourself. Begin picturing yourself in a brand new M/I Home at Mobberly Farms.
Pilot Point, Texas
Denton County 76258
GreatSchools’ Summary Rating calculation is based on 4 of the school’s themed ratings, including test scores, student/academic progress, college readiness, and equity. This information should only be used as a reference. NewHomesMate is not affiliated with GreatSchools and does not endorse or guarantee this information. Please reach out to schools directly to verify all information and enrollment eligibility. Data provided by GreatSchools.org © 2024