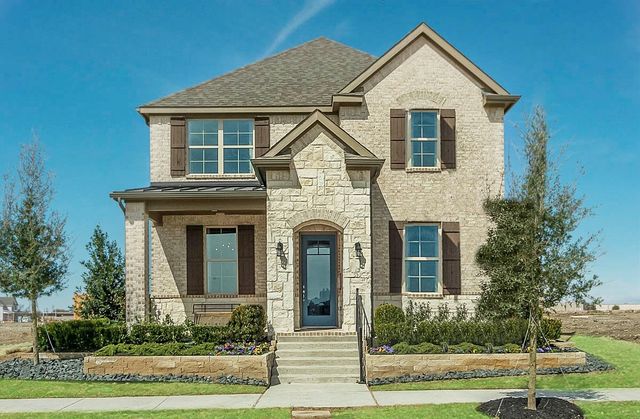
Wildflower Ranch
Community by Beazer Homes
2-1 BUYDOWN AVAILABLE with rates starting as low as 3.99%! MOVE IN READY & BRAND NEW! Bloomfield's Carolina IV hosts an open-concept layout, generously sized bdrms, 2.5-car garage, and timeless design features. Prime location on fully landscaped homesite with stately stone & brick exterior! Spacious Primary Suite and 2 secondary bdrms on the 1st floor, plus a Study with a WIC that could be a 5th bdrm. Tons of entertaining space with a Game room, Media Room, Formal Dining, and an Extended Covered Patio overlooking the expansive backyard. Trendy finishes selected like glass French doors at the study, beautiful wood floors, Enlarged Shower in the primary, 2in faux wood blinds, and stylish 8' front door. Gourmet Kitchen is the perfect blend of function & style with a large center island with 2 pendant lights, quartz tops, built-in SS appliances, double ovens, and custom cabinetry. Walk-in pantry & buffet at the Breakfast Nook for maximum storage! Visit Bloomfield at Wildflower Ranch today.
Fort Worth, Texas
Denton County 76247
GreatSchools’ Summary Rating calculation is based on 4 of the school’s themed ratings, including test scores, student/academic progress, college readiness, and equity. This information should only be used as a reference. NewHomesMate is not affiliated with GreatSchools and does not endorse or guarantee this information. Please reach out to schools directly to verify all information and enrollment eligibility. Data provided by GreatSchools.org © 2024
A Soundscore™ rating is a number between 50 (very loud) and 100 (very quiet) that tells you how loud a location is due to environmental noise.
You may not reproduce or redistribute this data, it is for viewing purposes only. This data is deemed reliable, but is not guaranteed accurate by the MLS or NTREIS. This data was last updated on: 06/09/2023
Read MoreLast checked Nov 21, 10:00 pm