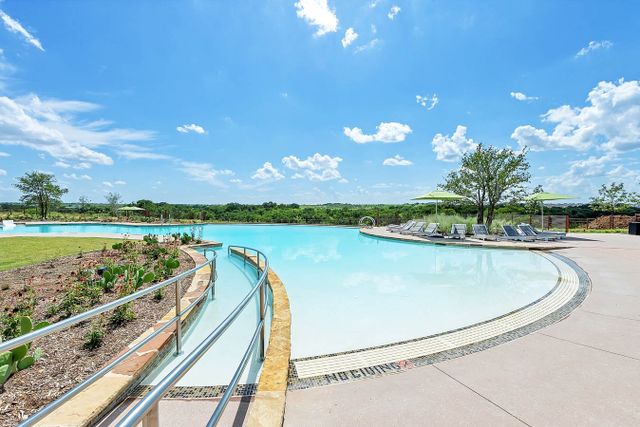
Canyon Falls 90s
Community by Chesmar Homes
MLS# 20504416 - Built by Coventry Homes - CONST. COMPLETED Sep 17, 2024 ~ Step into luxury with this magnificent one-story stunner that is guaranteed to leave you speechless. This masterpiece showcases our exclusive Magnolia floor plan, boasting soaring 12-foot ceilings that create an unparalleled sense of spaciousness. Prepare to be wowed by the oversized great room, perfect for hosting unforgettable gatherings. Indulge your inner movie buff in the meticulously designed media room, where every movie night will feel like a grand premiere. Unleash your culinary prowess in the gourmet-style kitchen, complete with top-of-the-line appliances and exquisite finishes. As the sun sets, the backyard beckons with its gas grill ready patio to create feasts under the starlit sky. Whether you're celebrating the holidays or hosting special occasions, this home is an entertainer's dream. Don't miss out on the opportunity to own this extraordinary haven, visit today!!
Flower Mound, Texas
Denton County 76262
GreatSchools’ Summary Rating calculation is based on 4 of the school’s themed ratings, including test scores, student/academic progress, college readiness, and equity. This information should only be used as a reference. NewHomesMate is not affiliated with GreatSchools and does not endorse or guarantee this information. Please reach out to schools directly to verify all information and enrollment eligibility. Data provided by GreatSchools.org © 2024
You may not reproduce or redistribute this data, it is for viewing purposes only. This data is deemed reliable, but is not guaranteed accurate by the MLS or NTREIS. This data was last updated on: 06/09/2023
Read MoreLast checked Nov 22, 4:00 pm