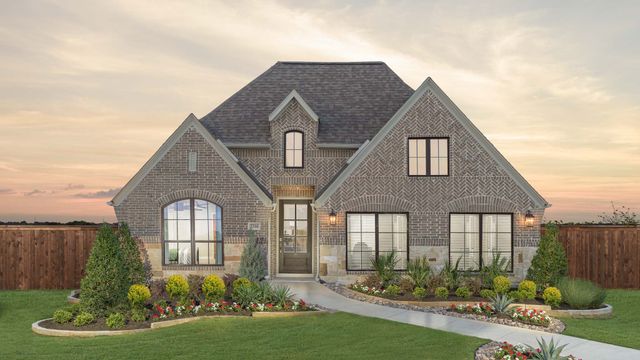
Mustang Lakes 50'
Community by Perry Homes
MLS# 20528116 - Built by Highland Homes - Ready Now! ~ Elegant 4-bed, 4.5-bath single-story home with soaring ceilings, flex gen suite, study, extended primary suite, game room, and entertainment room wired for 7.1 surround sound. Sliding glass doors lead to an extended outdoor living space, creating a perfect blend of comfort and sophistication!
Celina, Texas
Collin County 75009
GreatSchools’ Summary Rating calculation is based on 4 of the school’s themed ratings, including test scores, student/academic progress, college readiness, and equity. This information should only be used as a reference. NewHomesMate is not affiliated with GreatSchools and does not endorse or guarantee this information. Please reach out to schools directly to verify all information and enrollment eligibility. Data provided by GreatSchools.org © 2024
You may not reproduce or redistribute this data, it is for viewing purposes only. This data is deemed reliable, but is not guaranteed accurate by the MLS or NTREIS. This data was last updated on: 06/09/2023
Read MoreLast checked Nov 21, 10:00 pm