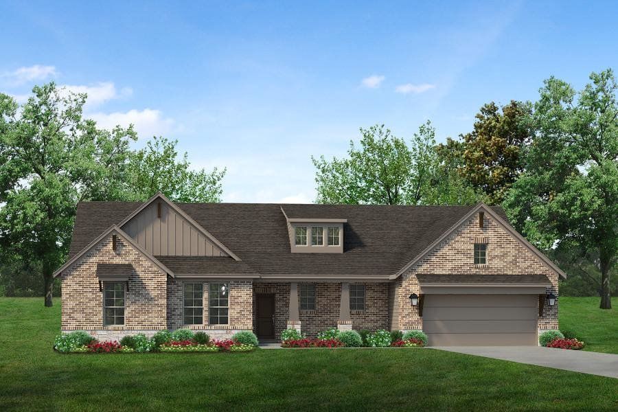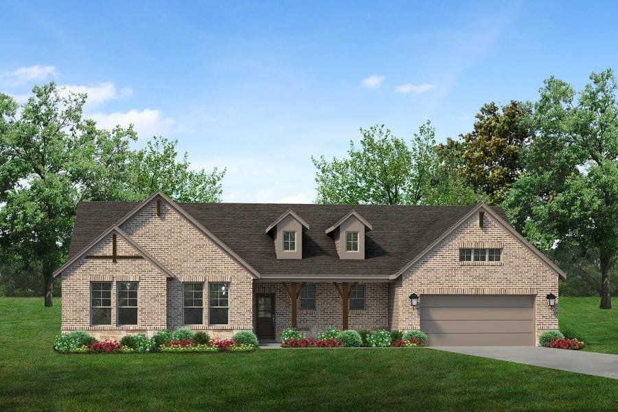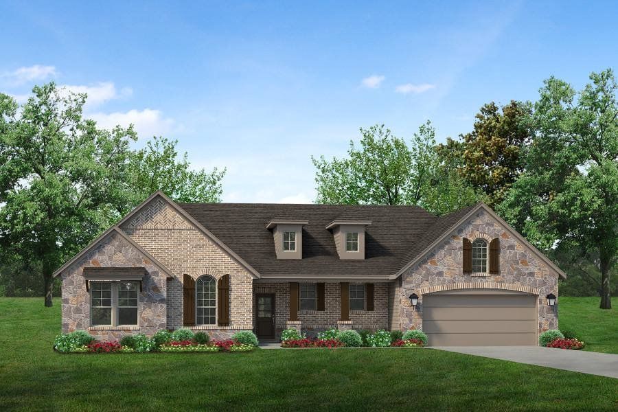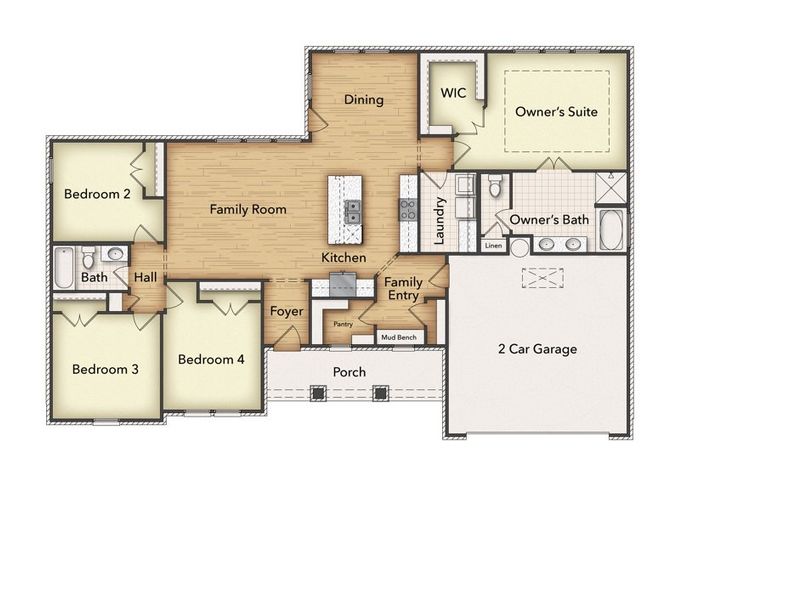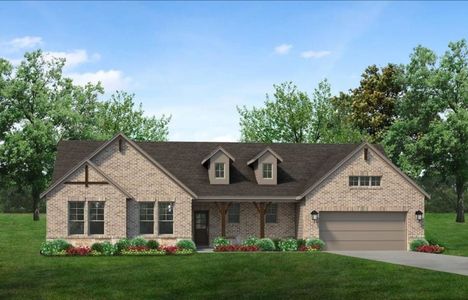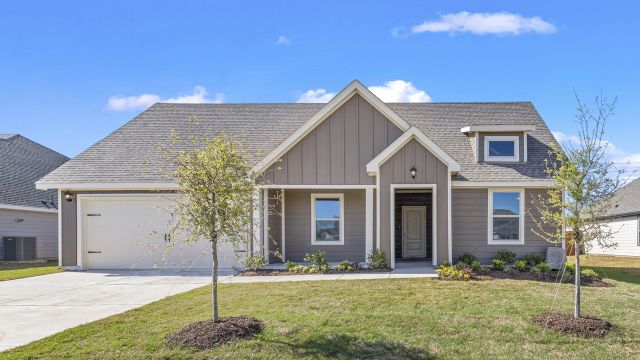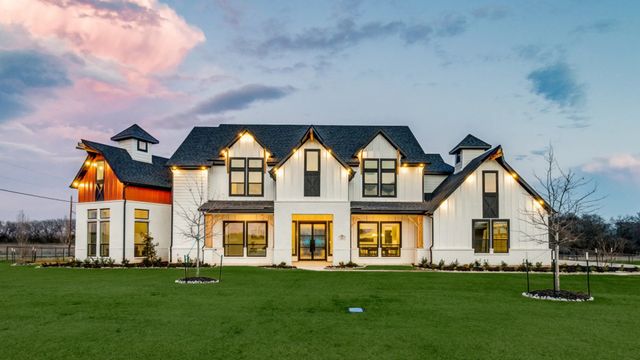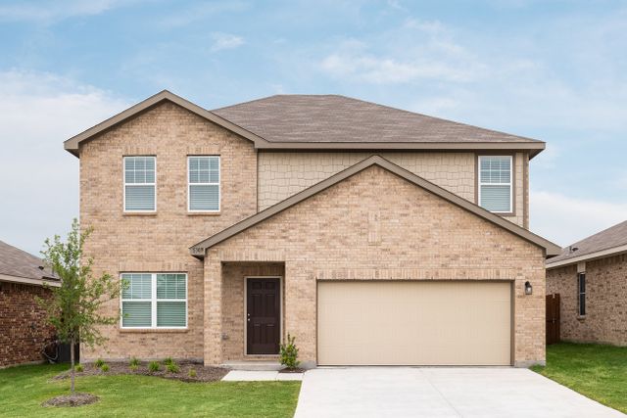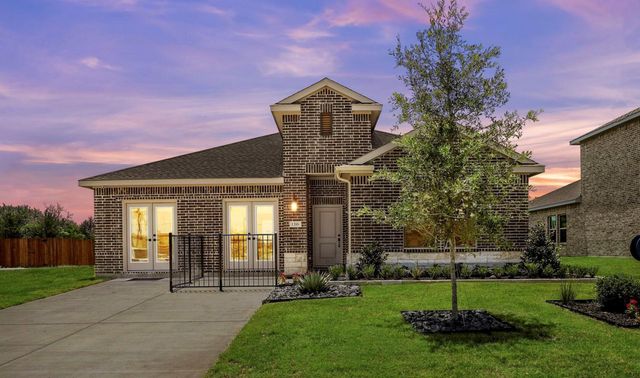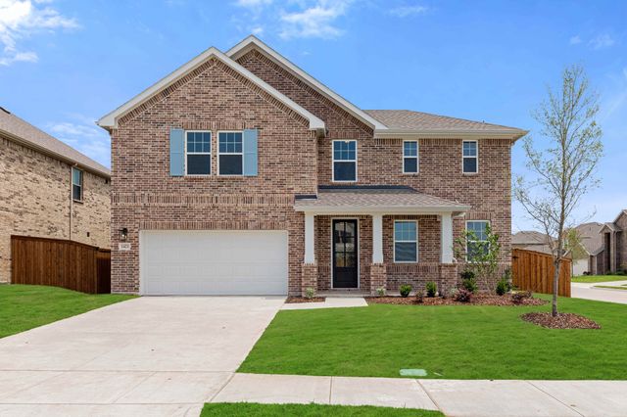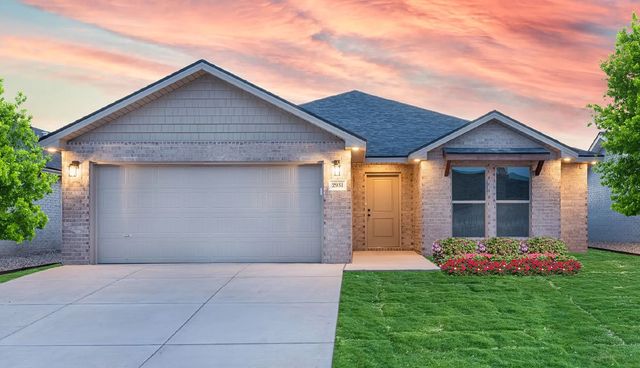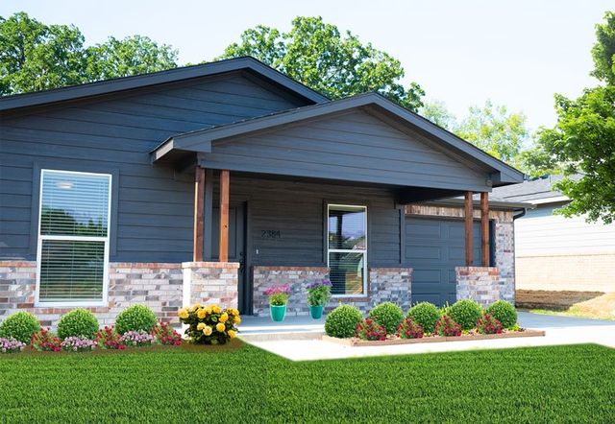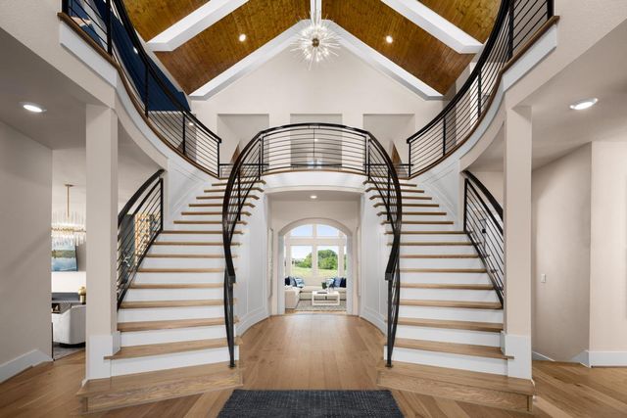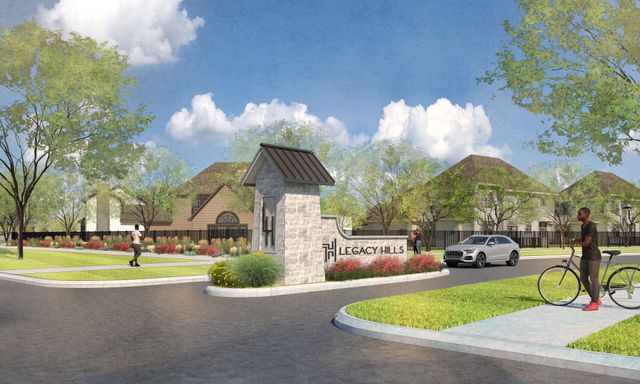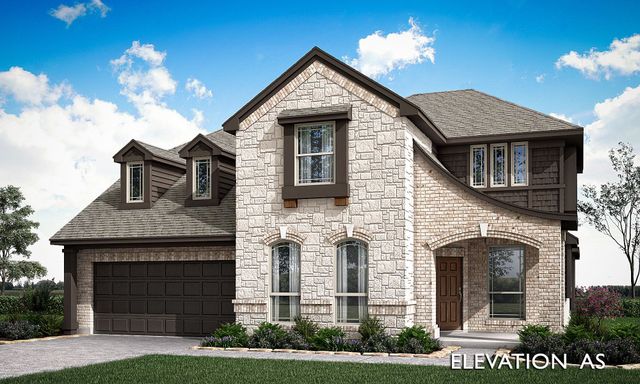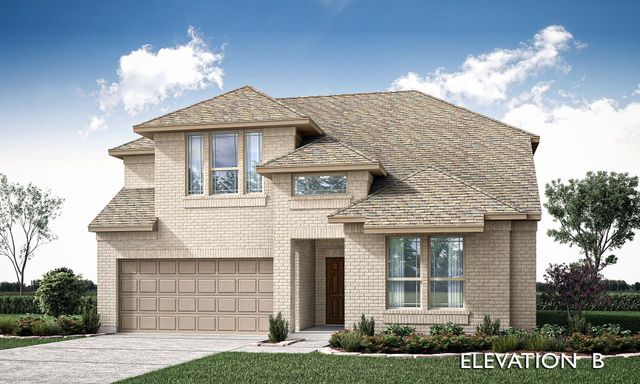Floor Plan
Barnett, 1977 Whitemound Road, Sherman, TX 75090
4 bd · 2 ba · 1 story · 1,911 sqft
Home Highlights
Garage
Attached Garage
Walk-In Closet
Primary Bedroom Downstairs
Utility/Laundry Room
Dining Room
Family Room
Porch
Patio
Primary Bedroom On Main
Kitchen
Mudroom
Plan Description
Welcome home to the Barnett floorplan! Enter through the covered porch into the foyer that over looks the homes living spaces. An open living lined with windows is open to the kitchen area. The kitchen is equipped with a spacious island and a huge walk-in pantry! The breakfast nook is perfectly nestled next to the kitchen and overlooks the stunning backyard. Your private owner's retreat is tucked away on one side of the home and offers a large walk-in closet, dual sink vanity, separate shower and tub and linen closest. On the opposite side of the home are the 3 secondary bedrooms that share a full bathroom. A secluded family entry is off the garage and has a mud room bench and utility closet for ample storage. Don't wait to view this home in person!
Plan Details
*Pricing and availability are subject to change.- Name:
- Barnett
- Garage spaces:
- 2
- Property status:
- Floor Plan
- Size:
- 1,911 sqft
- Stories:
- 1
- Beds:
- 4
- Baths:
- 2
Construction Details
- Builder Name:
- Riverside Homebuilders
Home Features & Finishes
- Garage/Parking:
- GarageAttached Garage
- Interior Features:
- Walk-In ClosetFoyerPantryMud Bench
- Kitchen:
- Furnished Kitchen
- Laundry facilities:
- Utility/Laundry Room
- Property amenities:
- BasementPatioPorch
- Rooms:
- Primary Bedroom On MainKitchenMudroomDining RoomFamily RoomOpen Concept FloorplanPrimary Bedroom Downstairs

Considering this home?
Our expert will guide your tour, in-person or virtual
Need more information?
Text or call (888) 486-2818
Nash Estates Community Details
Community Amenities
- Dining Nearby
- Lake Access
- River
- Shopping Nearby
Neighborhood Details
Sherman, Texas
Grayson County 75090
Schools in Tom Bean Independent School District
GreatSchools’ Summary Rating calculation is based on 4 of the school’s themed ratings, including test scores, student/academic progress, college readiness, and equity. This information should only be used as a reference. NewHomesMate is not affiliated with GreatSchools and does not endorse or guarantee this information. Please reach out to schools directly to verify all information and enrollment eligibility. Data provided by GreatSchools.org © 2024
Average Home Price in 75090
Getting Around
Air Quality
Taxes & HOA
- HOA fee:
- N/A
