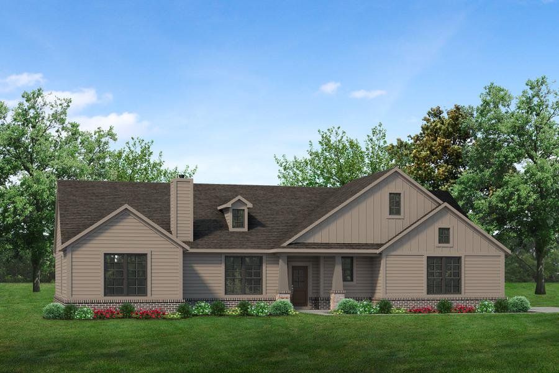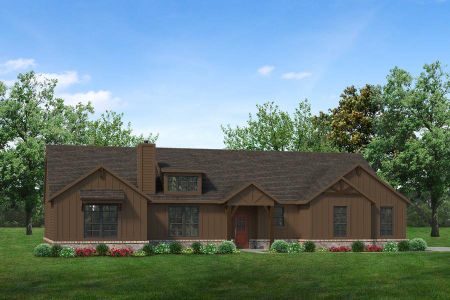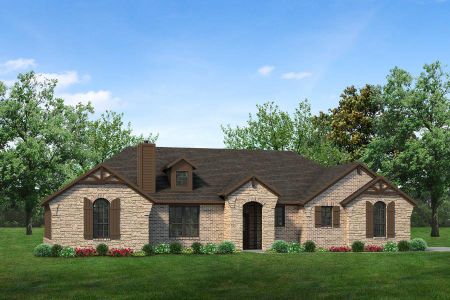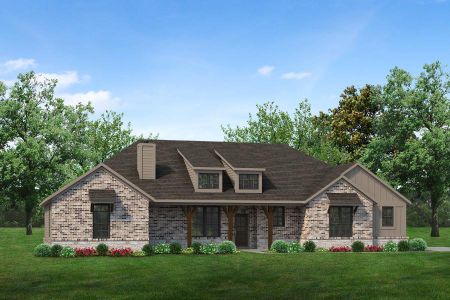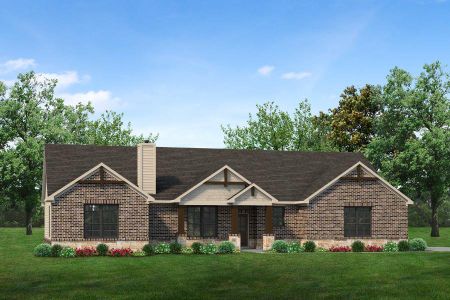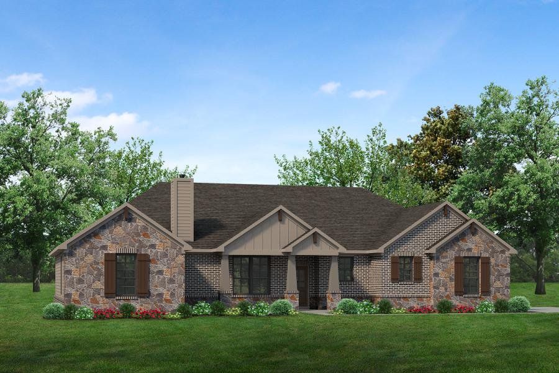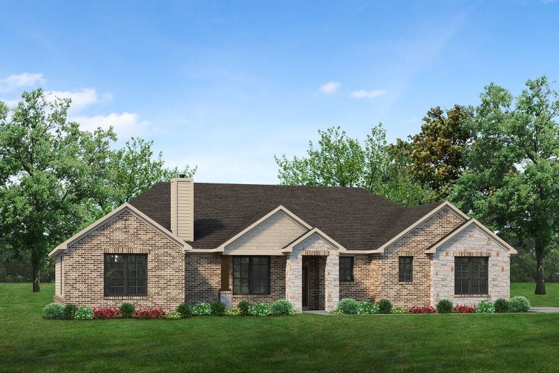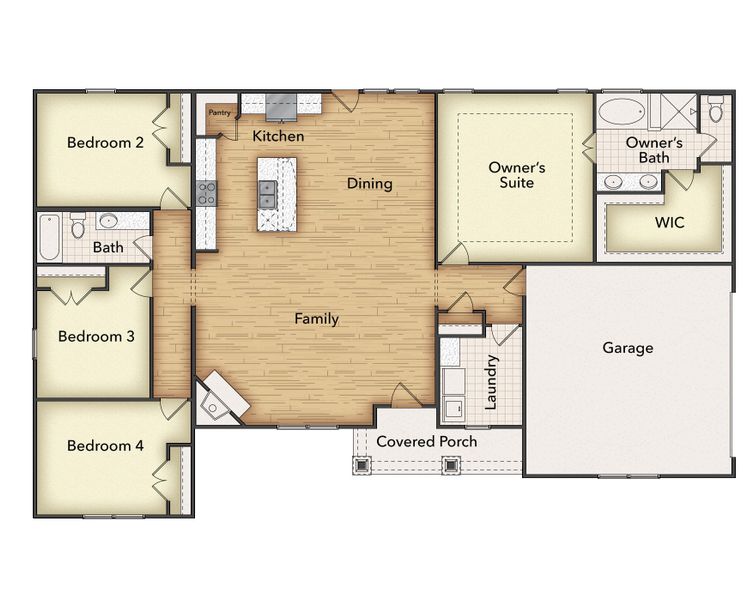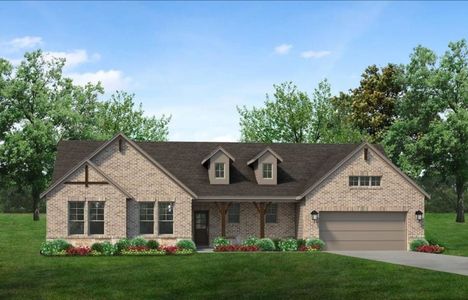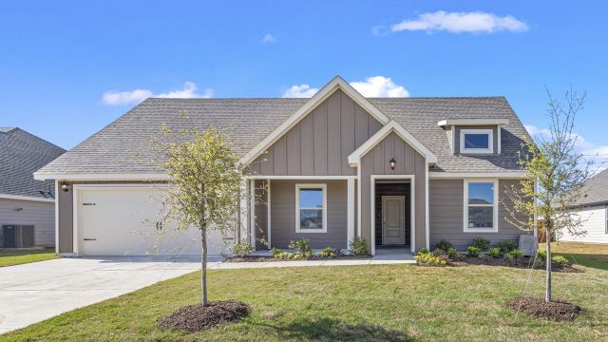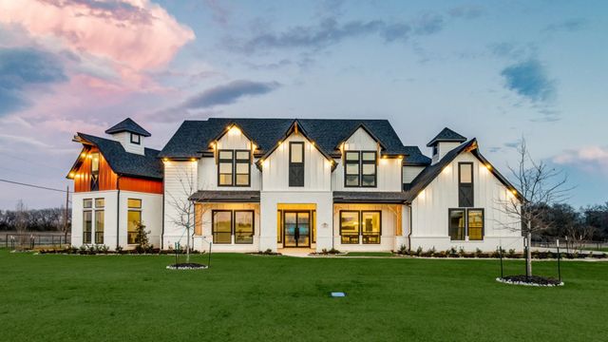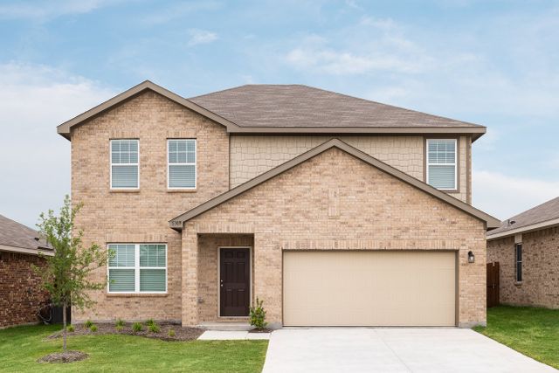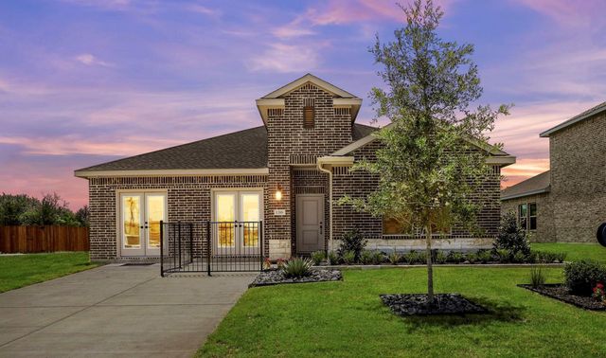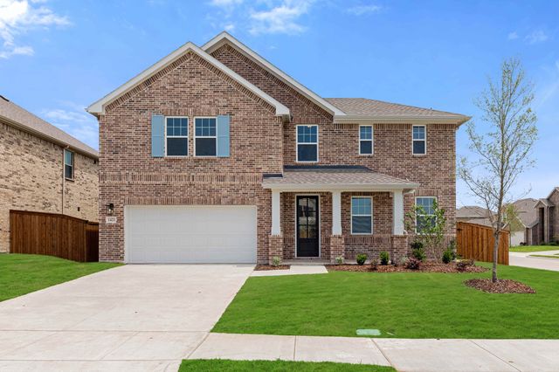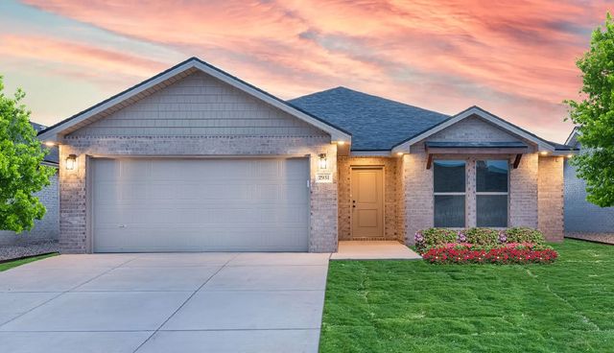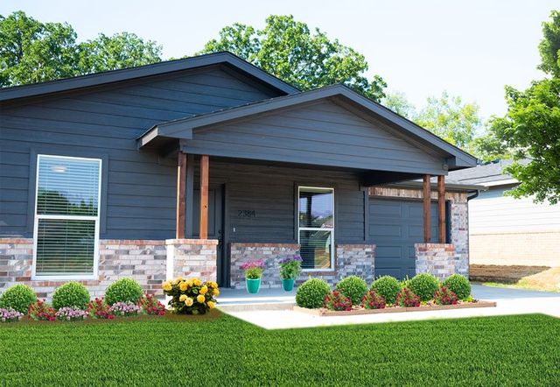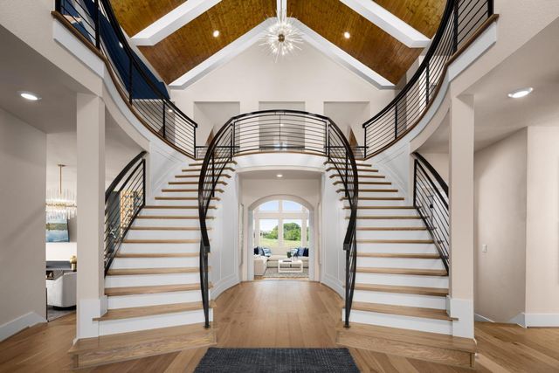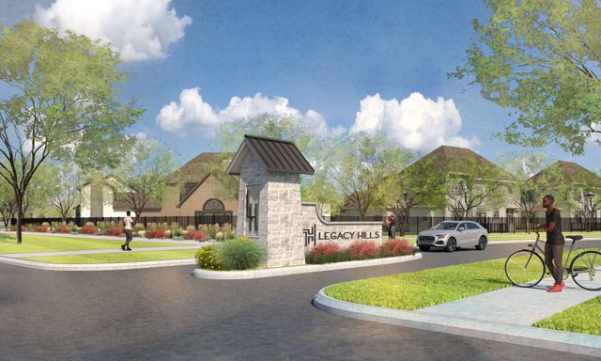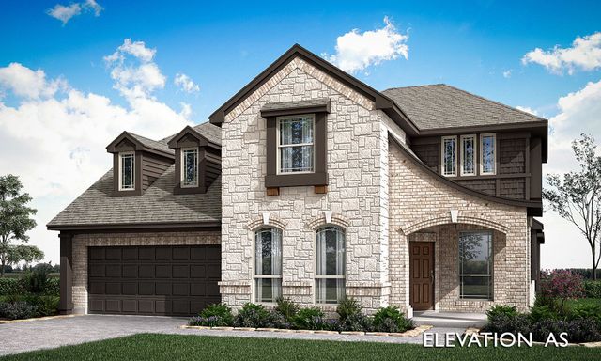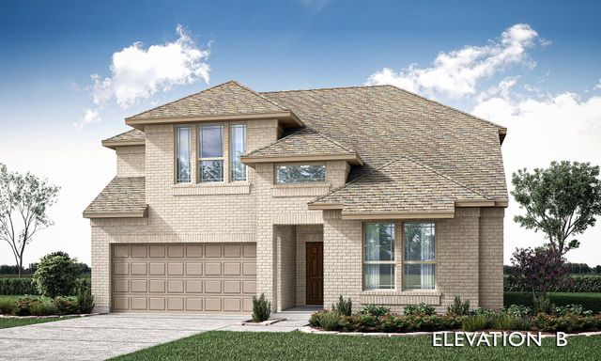Floor Plan
Caddo, 1977 Whitemound Road, Sherman, TX 75090
4 bd · 2 ba · 1 story · 2,107 sqft
Home Highlights
Garage
Attached Garage
Walk-In Closet
Primary Bedroom Downstairs
Utility/Laundry Room
Dining Room
Family Room
Porch
Primary Bedroom On Main
Fireplace
Kitchen
Plan Description
The four-bedroom Caddo floor plan is designed with entertaining in mind. It starts with the curb appeal where homeowners can choose between seven distinctive elevations that show your personality the minute your guests arrive. Each includes several large windows and breathtaking stonework. From there, visitors pass through the covered porch to see a stunning open gathering space that combines the family room, dining area and gourmet kitchen. An oversized island serves as the centerpiece of the space allowing you to command the room while you cook, whether it’s for close family and friends or a holiday crowd. A door to the backyard extends your entertaining and adds year-round flexibility facing the cozy fireplace at the opposite end of the main living space. The Caddo also provides much-needed privacy with a owner's suite in the back right corner behind the garage accessible through a small back hallway. This spacious suite includes double vanities in the bathrooms, a separate water closet and a large walk-in closet to give you ample storage for blotches and accessories. And, the laundry room is located directly across the hall from the owner's suite making for easy chores or a quick drop on the way in through the garage. Three more bathrooms are located on the opposite side of the home connected by a secluded hallway and sharing a full bathroom. Each of the three has a large closet with double doors.
Plan Details
*Pricing and availability are subject to change.- Name:
- Caddo
- Garage spaces:
- 2
- Property status:
- Floor Plan
- Size:
- 2,107 sqft
- Stories:
- 1
- Beds:
- 4
- Baths:
- 2
Construction Details
- Builder Name:
- Riverside Homebuilders
Home Features & Finishes
- Appliances:
- Water Softener
- Garage/Parking:
- GarageAttached Garage
- Interior Features:
- Walk-In ClosetPantry
- Kitchen:
- Furnished Kitchen
- Laundry facilities:
- Utility/Laundry Room
- Property amenities:
- BasementFireplacePorch
- Rooms:
- Primary Bedroom On MainKitchenDining RoomFamily RoomOpen Concept FloorplanPrimary Bedroom Downstairs

Considering this home?
Our expert will guide your tour, in-person or virtual
Need more information?
Text or call (888) 486-2818
Nash Estates Community Details
Community Amenities
- Dining Nearby
- Lake Access
- River
- Shopping Nearby
Neighborhood Details
Sherman, Texas
Grayson County 75090
Schools in Tom Bean Independent School District
GreatSchools’ Summary Rating calculation is based on 4 of the school’s themed ratings, including test scores, student/academic progress, college readiness, and equity. This information should only be used as a reference. NewHomesMate is not affiliated with GreatSchools and does not endorse or guarantee this information. Please reach out to schools directly to verify all information and enrollment eligibility. Data provided by GreatSchools.org © 2024
Average Home Price in 75090
Getting Around
Air Quality
Taxes & HOA
- HOA fee:
- N/A
