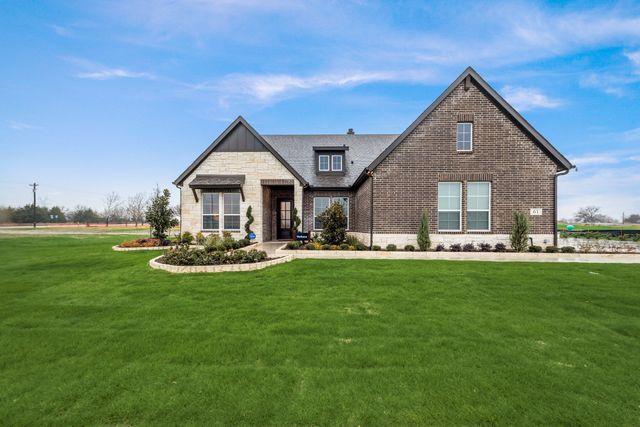
Parker Heights
Community by Riverside Homebuilders
The Cibolo has 2,033-square-feet designed with the busy family in mind. Keep all the main living concentrated in an open floor plan where walls don’t divide you. The kitchen’s center island functions like a hub. Adjacent to the kitchen, you have the functional center of the home: mudroom and laundry with a hall bench. The owner’s suite is tucked away in the corner separated with a vestibule entrance. The ensuit includes both a soaking tub and walk-in shower, dual vanities and a private water closet. The other 2 secondary bedrooms of this split floor plan anchor the other side of the home where they share the second full bath. The Cibolo also gives you the freedom of a flex room off the foyer.
Valley View, Texas
Cooke County 76272
GreatSchools’ Summary Rating calculation is based on 4 of the school’s themed ratings, including test scores, student/academic progress, college readiness, and equity. This information should only be used as a reference. NewHomesMate is not affiliated with GreatSchools and does not endorse or guarantee this information. Please reach out to schools directly to verify all information and enrollment eligibility. Data provided by GreatSchools.org © 2024