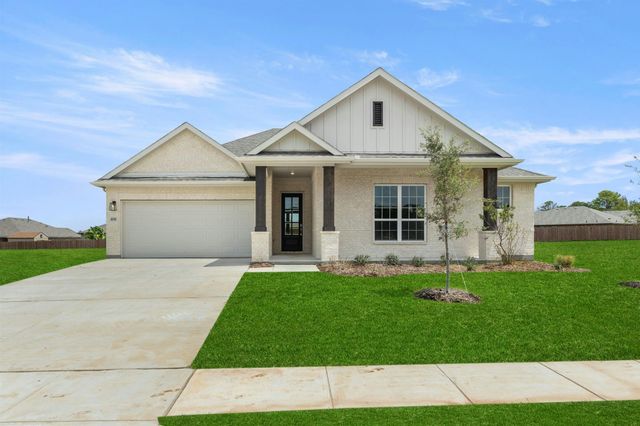
Westside Preserve - 60ft. lots
Community by Kindred Homes
Welcome home to the Holly floor plan, a two-story 3 bedroom home. This plan is an open concept plan that allows the kitchen to open to the family and dining rooms. You will enjoy cooking in this kitchen with the oversized island and walk-in pantry. The owner's suite features dual vanities and a separate tub and shower, and a luxurious walk-in closet. The Holly has many options to customize this home to fit your family's needs. The study can be built as a fourth bedroom, and an additional bedroom and bathroom can be added upstairs, providing extra space for growing families.
Midlothian, Texas
Ellis County 76065
GreatSchools’ Summary Rating calculation is based on 4 of the school’s themed ratings, including test scores, student/academic progress, college readiness, and equity. This information should only be used as a reference. NewHomesMate is not affiliated with GreatSchools and does not endorse or guarantee this information. Please reach out to schools directly to verify all information and enrollment eligibility. Data provided by GreatSchools.org © 2024

Community by First Texas Homes

Community by Lennar