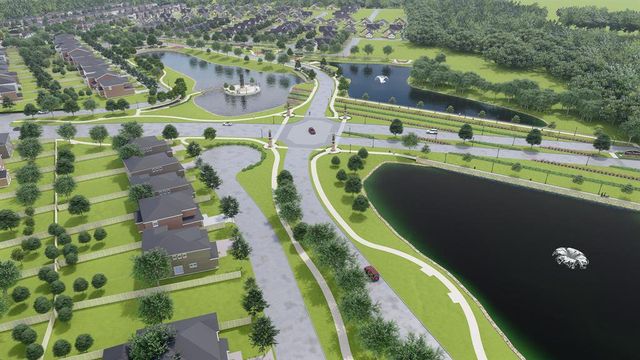
The Parks at Wilson Creek 40'
Community by Perry Homes
MLS# 20538412 - Built by Highland Homes - Ready Now! ~ Explore the exquisite Middleton Plan nestled in the Parks at Wilson Creek. Step onto the fabulous front porch adorned with a stunning upgraded front door, setting the tone for the elegance within. Prepare to be enchanted by the meticulous attention to detail throughout this beautiful home. The kitchen seamlessly overlooks the spacious family room, complete with a cozy fireplace. Upgrades abound, including upper cabinets with glass inserts, quartz countertops, stainless steel appliances, and a dedicated dining area with a built-in hutch. Additional enhancements feature upgraded flooring, tile upgrades in bathrooms and kitchen, electrical upgrades, and a luxurious free-standing tub in the Primary Suite. Upstairs unveils two additional bedrooms, an entertainment room overlooking the loft, and a fabulous oversized Outdoor Living space—your ultimate backyard retreat! Visit the Middleton Plan!
Celina, Texas
Collin County 75009
GreatSchools’ Summary Rating calculation is based on 4 of the school’s themed ratings, including test scores, student/academic progress, college readiness, and equity. This information should only be used as a reference. NewHomesMate is not affiliated with GreatSchools and does not endorse or guarantee this information. Please reach out to schools directly to verify all information and enrollment eligibility. Data provided by GreatSchools.org © 2024
You may not reproduce or redistribute this data, it is for viewing purposes only. This data is deemed reliable, but is not guaranteed accurate by the MLS or NTREIS. This data was last updated on: 06/09/2023
Read MoreLast checked Nov 21, 10:00 pm