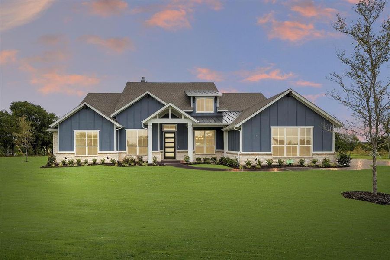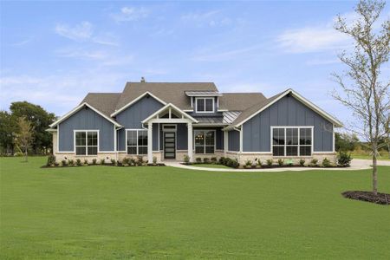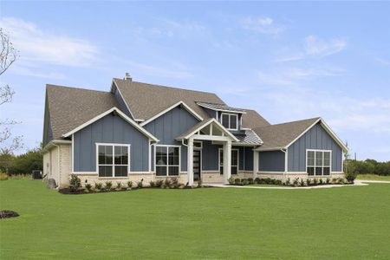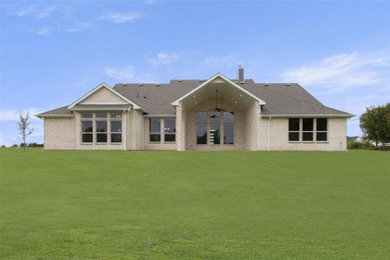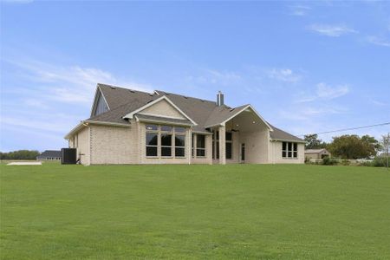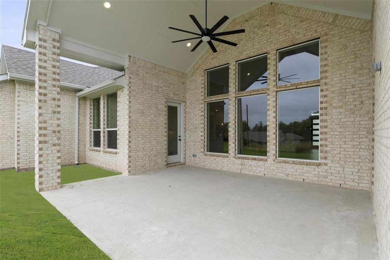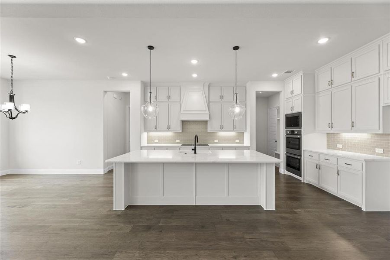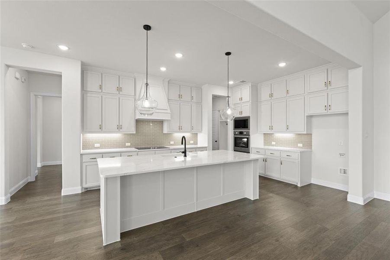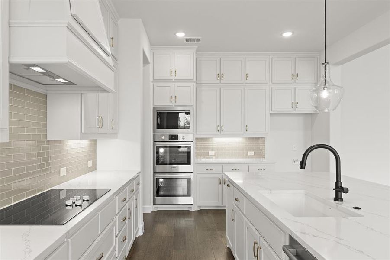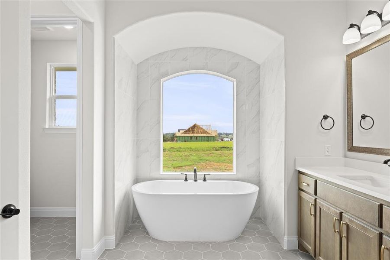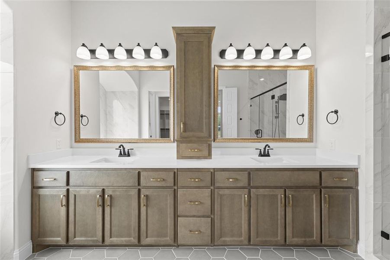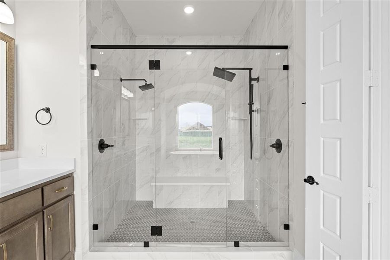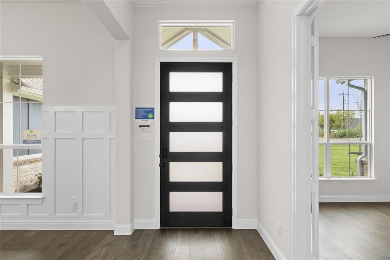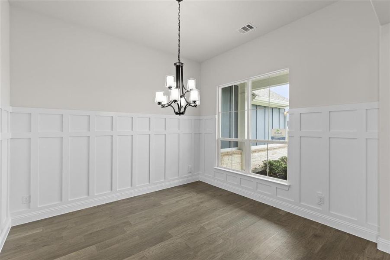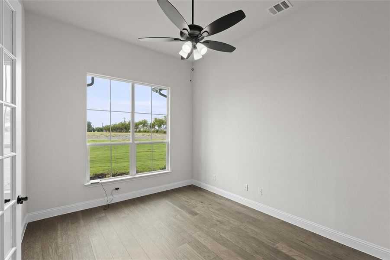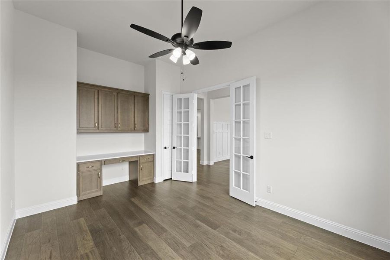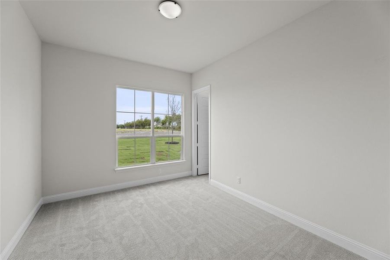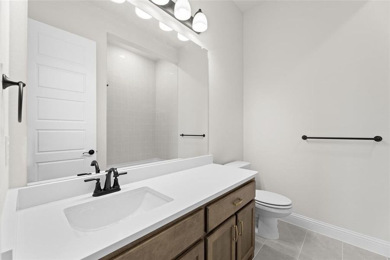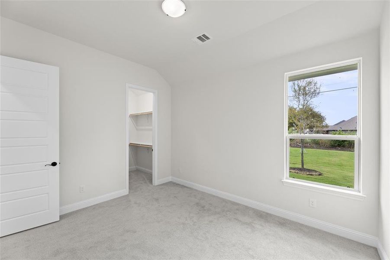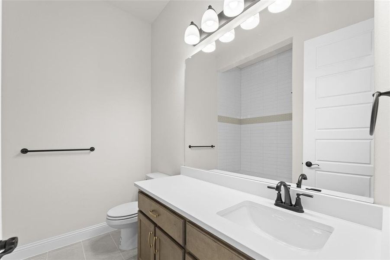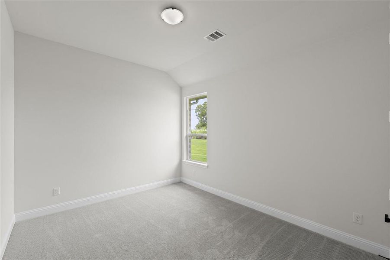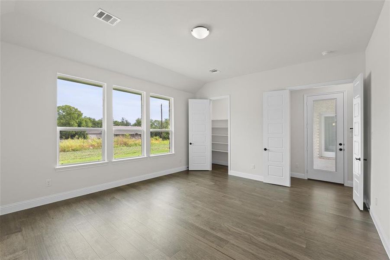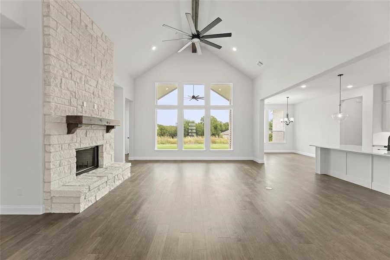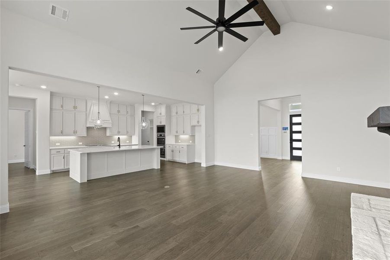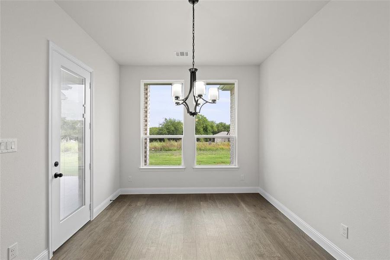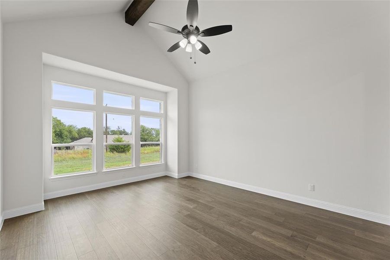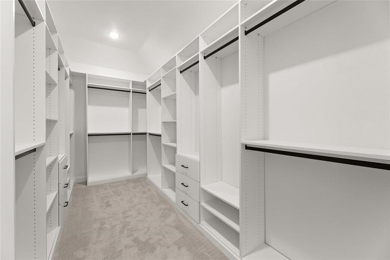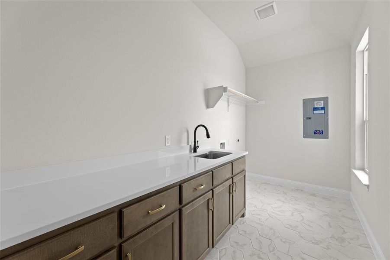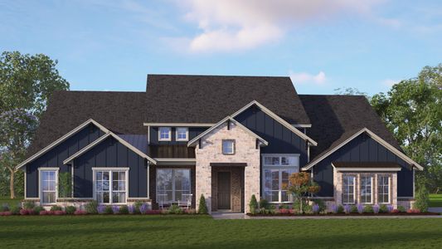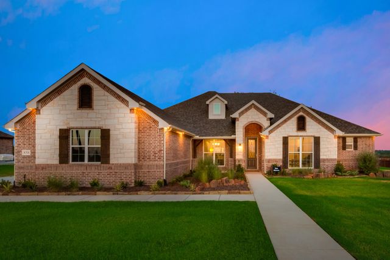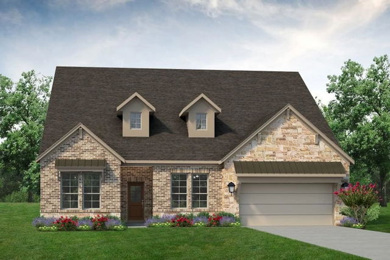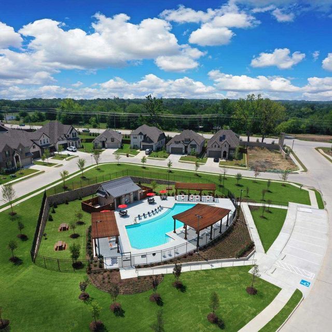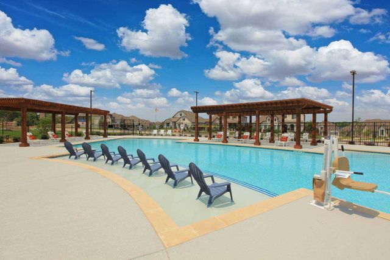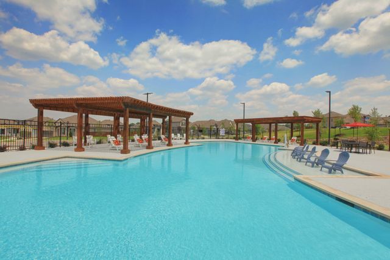Move-in Ready
Lowered rates
Closing costs covered
$889,888
117 Carly Lane, Van Alstyne, TX 75495
Concept 3441 Plan
4 bd · 3 ba · 1 story · 3,460 sqft
Lowered rates
Closing costs covered
$889,888
Home Highlights
Garage
Attached Garage
Walk-In Closet
Primary Bedroom Downstairs
Utility/Laundry Room
Porch
Patio
Primary Bedroom On Main
Carpet Flooring
Central Air
Dishwasher
Microwave Oven
Tile Flooring
Composition Roofing
Disposal
Home Description
MLS# 20556489 - Built by Landsea Homes - Ready Now! ~ Be prepared to be greeted by an inviting entry bathed in natural light. To one side, you'll find a sophisticated study, while on the other side awaits an elegant formal dining room. The family room, complete with a cozy fireplace, invites you to unwind and bask in the soft glow streaming through the magnificent wall of windows. The culinary haven that is the kitchen boasts an impressive island, walk-in pantry, and top-of-the-line appliances. Retreat to the owner's suite - a true sanctuary featuring a generously sized walk-in closet and a master bath boasting a luxurious double vanity and indulgent garden tub. At the rear of the home, you'll find a spacious flex room with its own walk-in closet conveniently located near one of the secondary bedrooms and a full bath. An additional hallway leads you to two more bedrooms and yet another full bath!!
Home Details
*Pricing and availability are subject to change.- Garage spaces:
- 3
- Property status:
- Move-in Ready
- Lot size (acres):
- 1.01
- Size:
- 3,460 sqft
- Stories:
- 1
- Beds:
- 4
- Baths:
- 3
- Fence:
- No Fence
Construction Details
- Builder Name:
- Landsea Homes
- Completion Date:
- July, 2024
- Year Built:
- 2024
- Roof:
- Composition Roofing
Home Features & Finishes
- Appliances:
- Exhaust Fan VentedSprinkler System
- Construction Materials:
- Brick
- Cooling:
- Central Air
- Flooring:
- Ceramic FlooringWood FlooringCarpet FlooringTile Flooring
- Foundation Details:
- Slab
- Garage/Parking:
- Door OpenerGarageSide Entry Garage/ParkingAttached Garage
- Home amenities:
- Green Construction
- Interior Features:
- Walk-In ClosetPantry
- Kitchen:
- DishwasherMicrowave OvenDisposalElectric CooktopKitchen IslandElectric Oven
- Laundry facilities:
- DryerWasherStackable Washer/DryerUtility/Laundry Room
- Lighting:
- LightingDecorative/Designer LightingDecorative Lighting
- Property amenities:
- PatioFireplacePorch
- Rooms:
- Primary Bedroom On MainKitchenLiving RoomPrimary Bedroom Downstairs
- Security system:
- Security SystemSmoke DetectorBurglar Alarm SystemCarbon Monoxide Detector

Considering this home?
Our expert will guide your tour, in-person or virtual
Need more information?
Text or call (888) 486-2818
Utility Information
- Heating:
- Electric Heating, Heat Pump, Zoned Heating, Central Heat
- Utilities:
- HVAC, Aerobic Septic System
Hidden Creek Estates Community Details
Community Amenities
- Dining Nearby
- Energy Efficient
- 1+ Acre Lots
- Walking, Jogging, Hike Or Bike Trails
- Recreational Facilities
- Entertainment
- Shopping Nearby
Neighborhood Details
Van Alstyne, Texas
Grayson County 75495
Schools in Van Alstyne Independent School District
GreatSchools’ Summary Rating calculation is based on 4 of the school’s themed ratings, including test scores, student/academic progress, college readiness, and equity. This information should only be used as a reference. NewHomesMate is not affiliated with GreatSchools and does not endorse or guarantee this information. Please reach out to schools directly to verify all information and enrollment eligibility. Data provided by GreatSchools.org © 2024
Average Home Price in 75495
Getting Around
Air Quality
Taxes & HOA
- HOA fee:
- N/A
Estimated Monthly Payment
Recently Added Communities in this Area
Nearby Communities in Van Alstyne
New Homes in Nearby Cities
More New Homes in Van Alstyne, TX
Listed by Ben Caballero, caballero@homesusa.com
HomesUSA.com, MLS 20556489
HomesUSA.com, MLS 20556489
You may not reproduce or redistribute this data, it is for viewing purposes only. This data is deemed reliable, but is not guaranteed accurate by the MLS or NTREIS. This data was last updated on: 06/09/2023
Read MoreLast checked Nov 21, 4:00 pm
