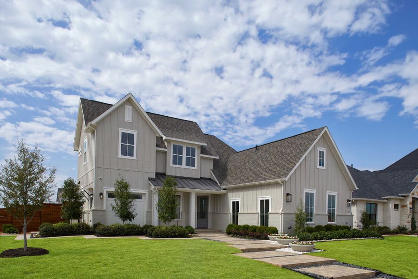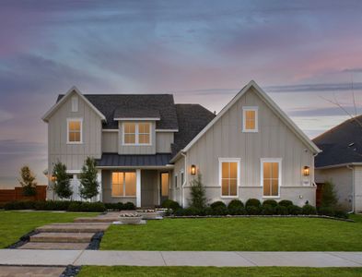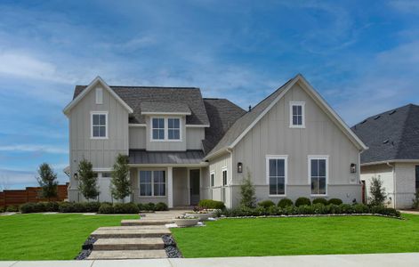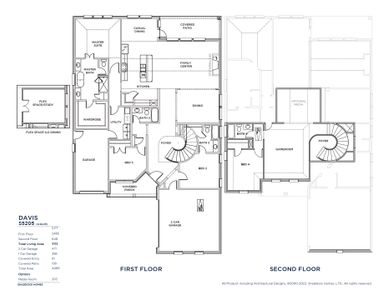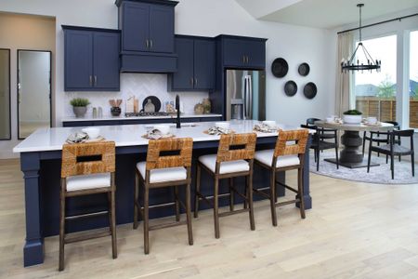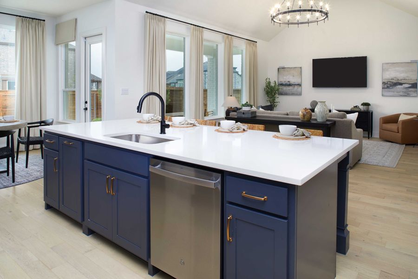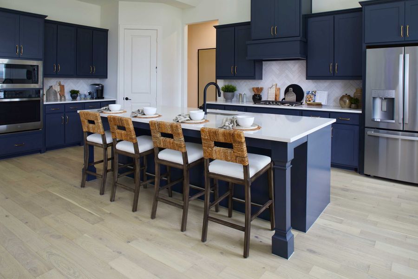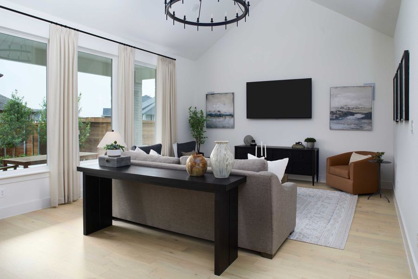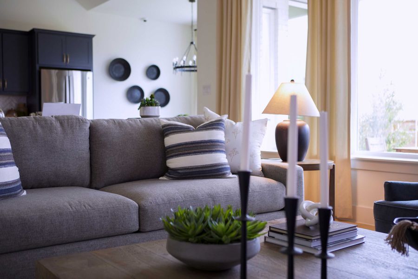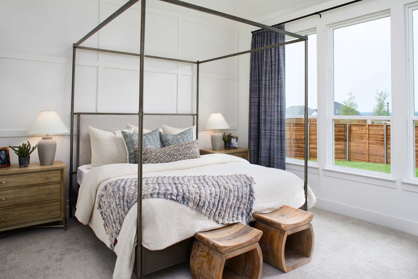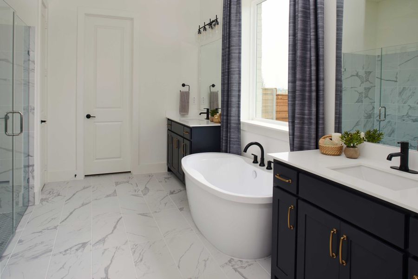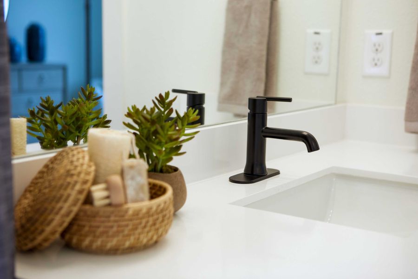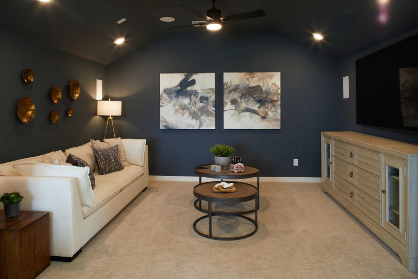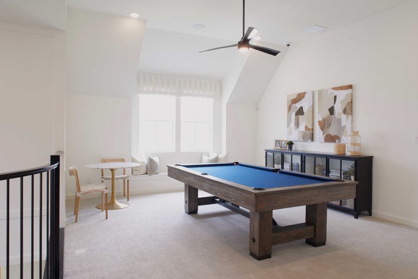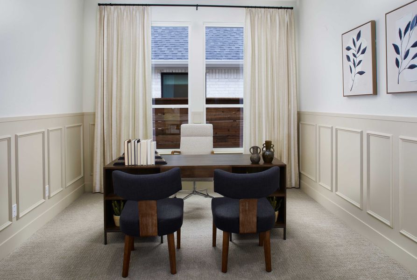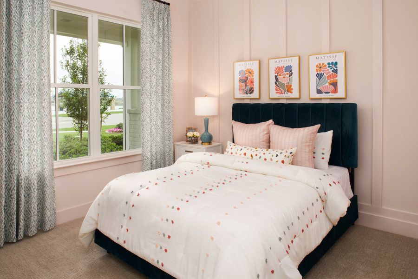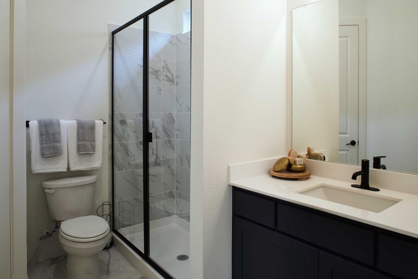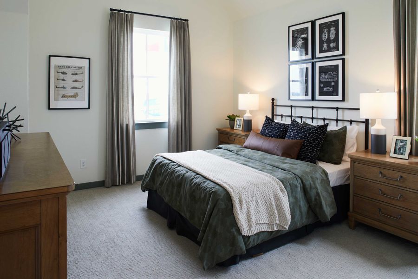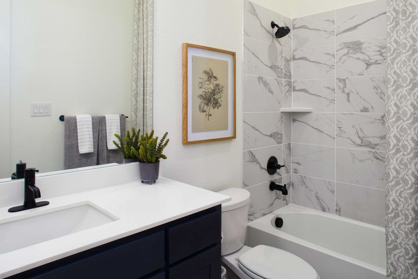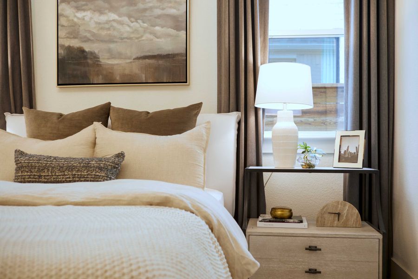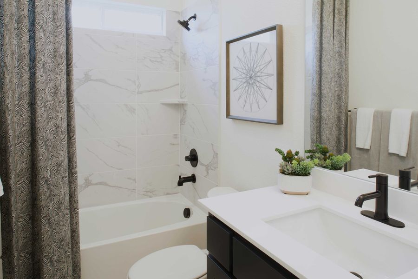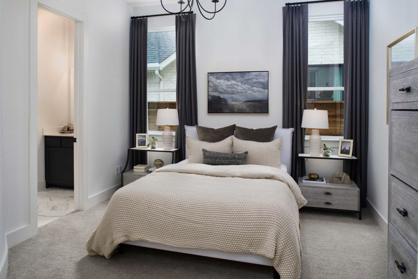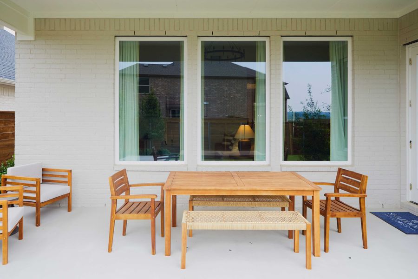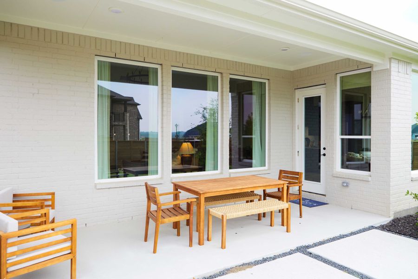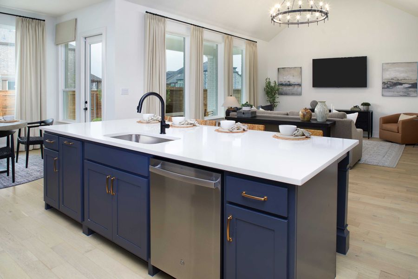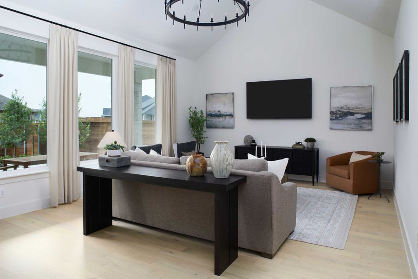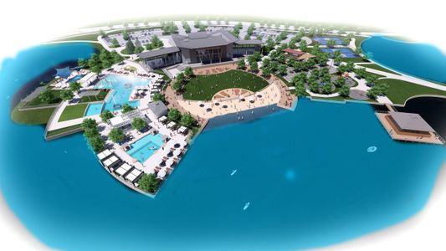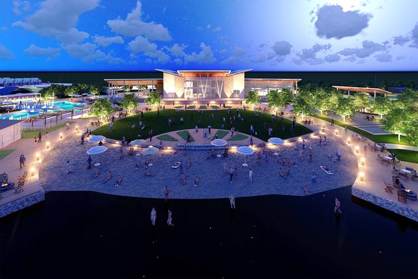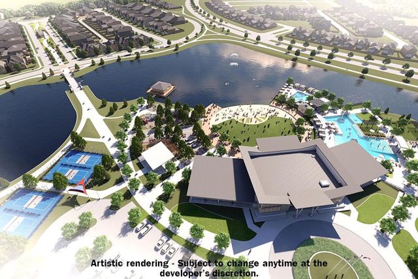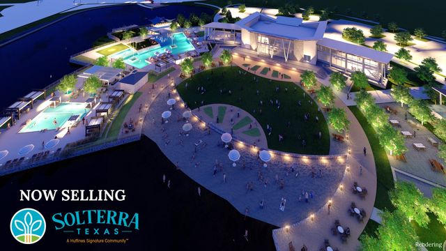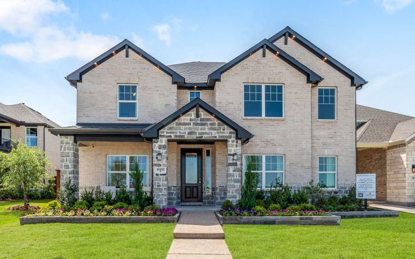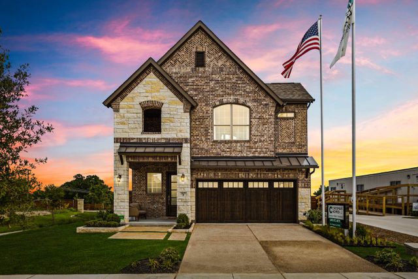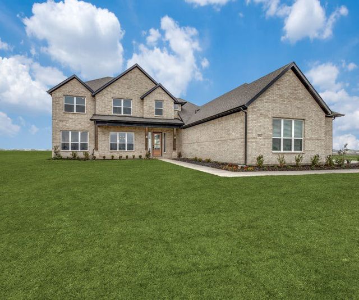Move-in Ready
Model Home
Incentives available
1812 Casting Ridge, Mesquite, TX 75181
Davis - S5205 Plan
4 bd · 4 ba · 2 stories · 3,113 sqft
Incentives available
Home Highlights
Garage
Attached Garage
Walk-In Closet
Primary Bedroom Downstairs
Utility/Laundry Room
Dining Room
Family Room
Porch
Patio
Kitchen
Game Room
Community Pool
Playground
Home Description
The Davis floor plan showcases an impressive glimpse of what Shaddock has to offer in Solterra Texas. This Elevation is unique with the combination of brick and wood planks, which make the exterior stand out. The model floor plan features 3 bedrooms on the first floor with 2 of the bedrooms in the front with their own full baths with a tub/standing shower. The dining room has the option to be turned into a flex room/study. The open layout of the family room and kitchen creates the perfect hangout spot while entertaining. Off the kitchen you'll discover the private master suite featuring a large bedroom, a Freestanding tub, standing shower, 2 separate sinks and a big closet to accommodate your nice wardrobe. Make your way upstairs to find an open space for a game room, the 4th bedroom with a full bath, and the entertainment/ media room where you can enjoy your movies or maybe a place to get away. With our lots being at 60 X 120 we offer the most space you can get for your home. Come check out Solterra and move into your dream home today!
Home Details
*Pricing and availability are subject to change.- Garage spaces:
- 3
- Property status:
- Move-in Ready
- Size:
- 3,113 sqft
- Stories:
- 2
- Beds:
- 4
- Baths:
- 4
Construction Details
- Builder Name:
- Shaddock Homes
Home Features & Finishes
- Garage/Parking:
- GarageAttached Garage
- Interior Features:
- Walk-In Closet
- Kitchen:
- Gas Cooktop
- Laundry facilities:
- Utility/Laundry Room
- Property amenities:
- Bathtub in primaryPatioPorch
- Rooms:
- KitchenGame RoomDining RoomFamily RoomPrimary Bedroom Downstairs

Considering this home?
Our expert will guide your tour, in-person or virtual
Need more information?
Text or call (888) 486-2818
Utility Information
- Utilities:
- Natural Gas Available, Natural Gas on Property
Solterra Texas Community Details
Community Amenities
- Dining Nearby
- Dog Park
- Playground
- Fitness Center/Exercise Area
- Community Pool
- Park Nearby
- Amenity Center
- Community Pond
- Fishing Pond
- Walking, Jogging, Hike Or Bike Trails
- Pickleball Court
- Entertainment
- Master Planned
- Shopping Nearby
Neighborhood Details
Mesquite, Texas
Dallas County 75181
Schools in Mesquite Independent School District
GreatSchools’ Summary Rating calculation is based on 4 of the school’s themed ratings, including test scores, student/academic progress, college readiness, and equity. This information should only be used as a reference. NewHomesMate is not affiliated with GreatSchools and does not endorse or guarantee this information. Please reach out to schools directly to verify all information and enrollment eligibility. Data provided by GreatSchools.org © 2024
Average Home Price in 75181
Getting Around
Air Quality
Noise Level
79
50Active100
A Soundscore™ rating is a number between 50 (very loud) and 100 (very quiet) that tells you how loud a location is due to environmental noise.
Taxes & HOA
- Tax Rate:
- 3.2%
- HOA Name:
- CCMC
- HOA fee:
- $1,250/annual
- HOA fee requirement:
- Mandatory
