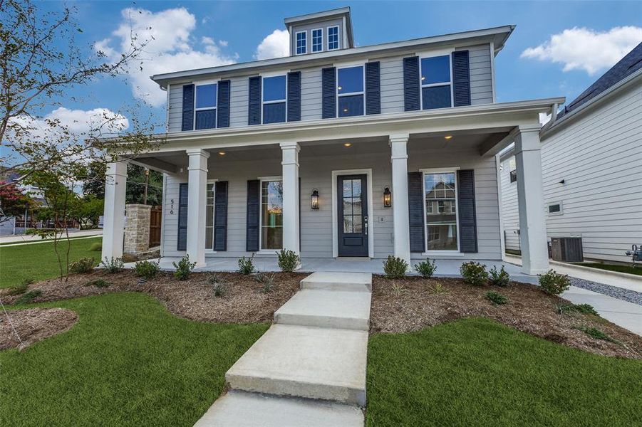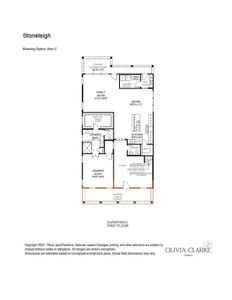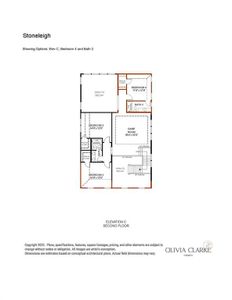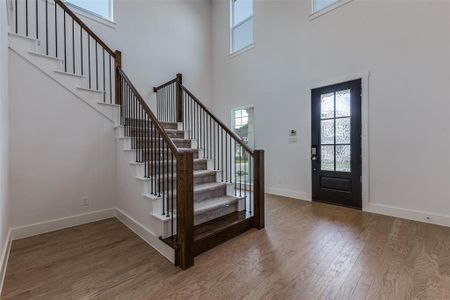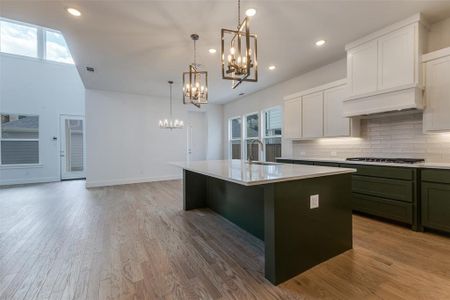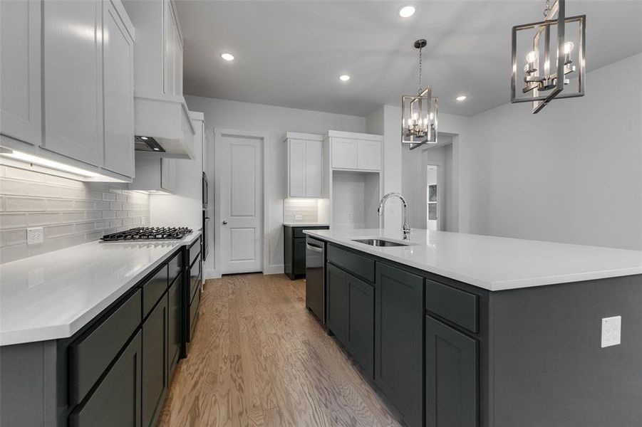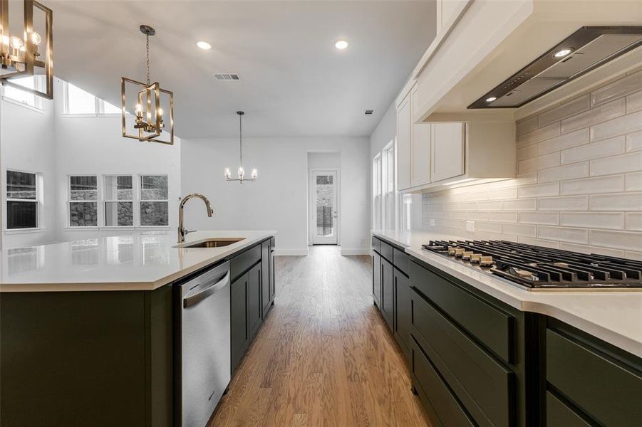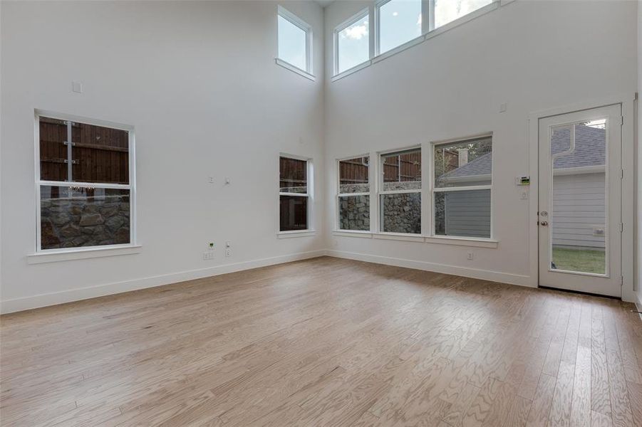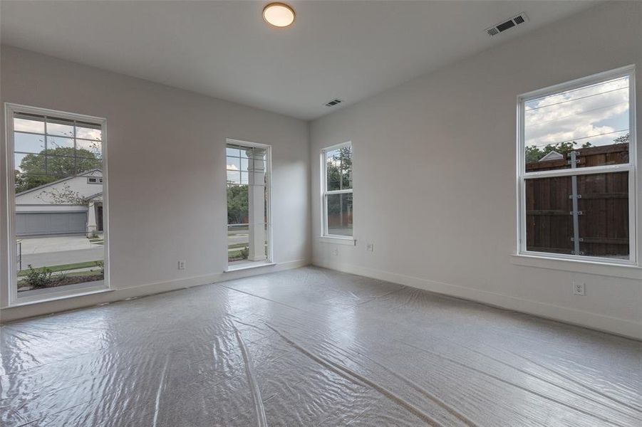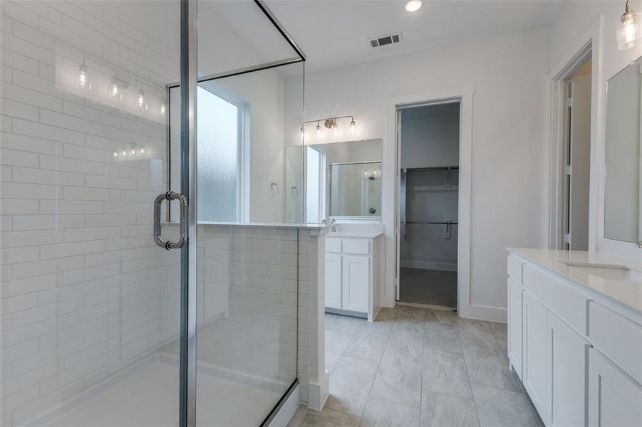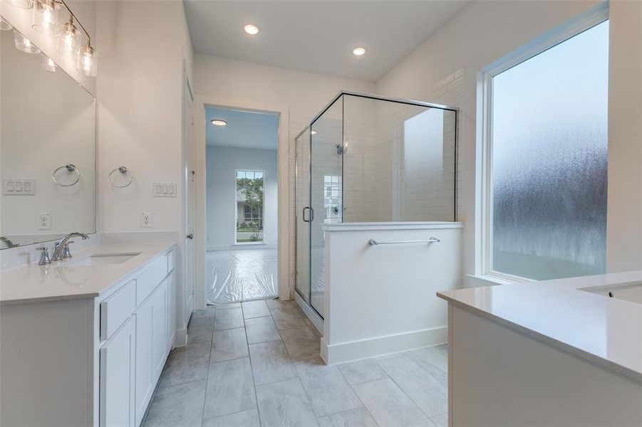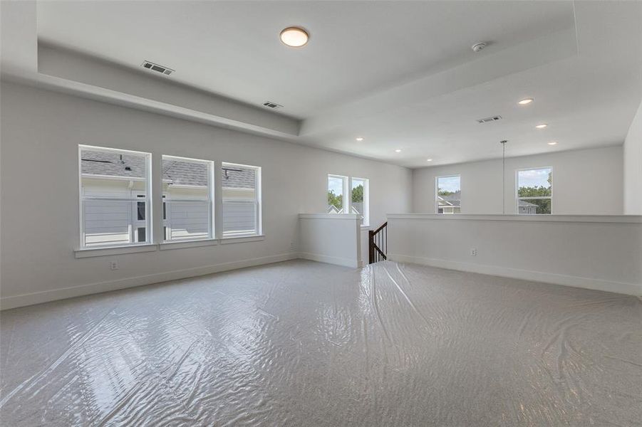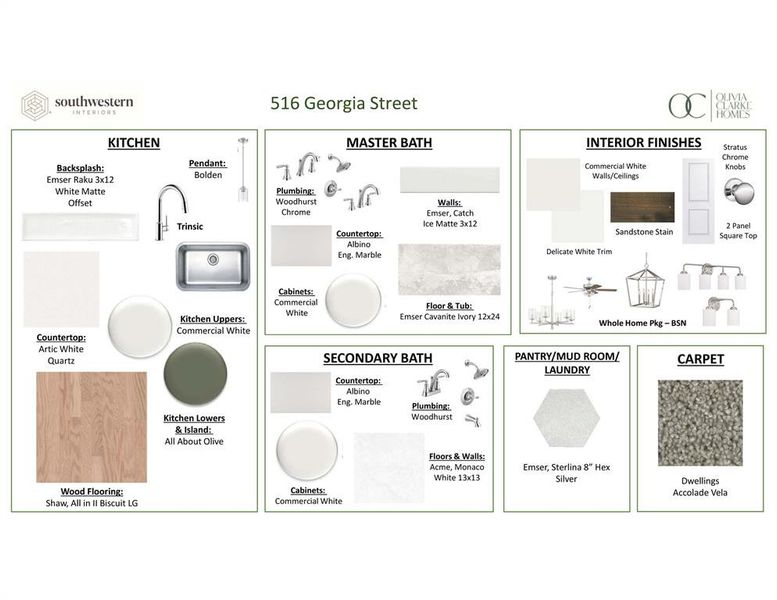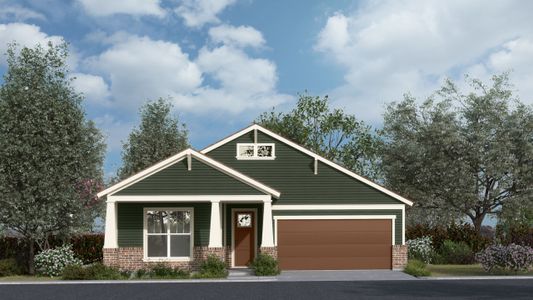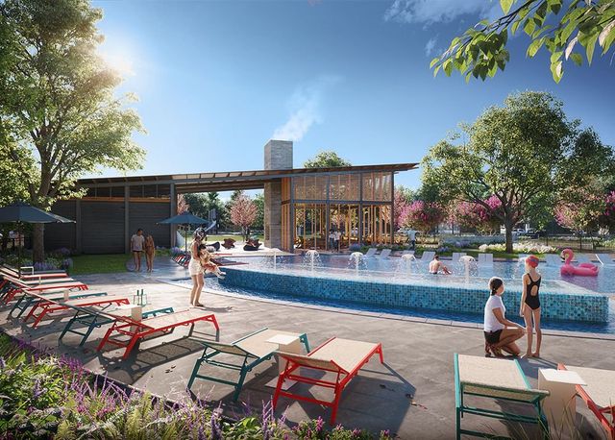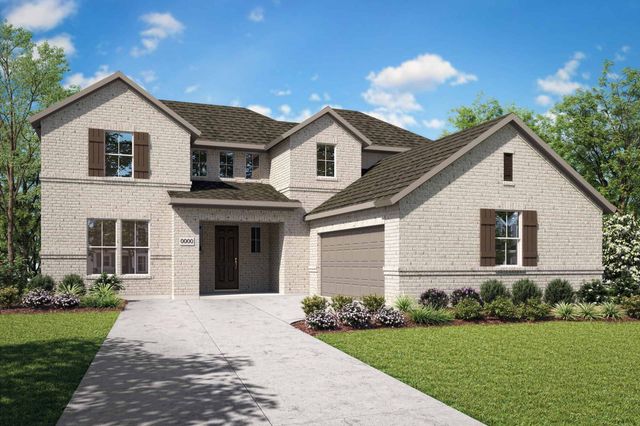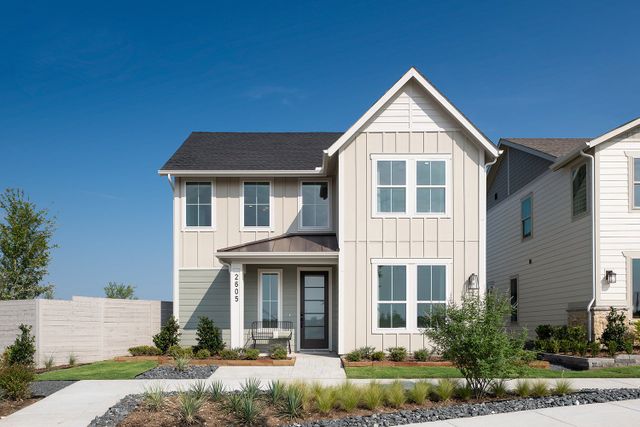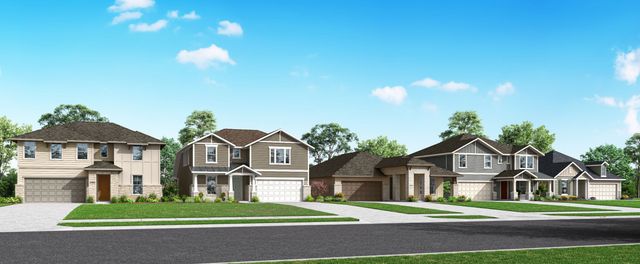Pending/Under Contract
Incentives available
$699,000
516 Georgia Street, McKinney, TX 75069
Stoneleigh Plan
4 bd · 3.5 ba · 2 stories · 3,029 sqft
Incentives available
$699,000
Home Highlights
Garage
Walk-In Closet
Primary Bedroom Downstairs
Utility/Laundry Room
Dining Room
Family Room
Porch
Patio
Primary Bedroom On Main
Carpet Flooring
Central Air
Dishwasher
Microwave Oven
Tile Flooring
Composition Roofing
Home Description
Spanning 3,080 square feet, Stoneleigh is a gorgeous two-story floor plan with 4 bedrooms, 3.5 bathrooms and a 2-car garage. The home’s sizable front porch offers 155+ square feet of covered shade, while the back porch offers nearly 200 square feet of covered space. Upon entering the home, you’re greeted by a beautiful u-shaped staircase that pays homage to historical staircases. Space abounds with a grand foyer with two-story cathedral ceiling, and continues with a huge pantry, oversized primary-bedroom closet and large upstairs game room. The laundry room at the rear of the home is perfect for play clothes drop-offs. Move In Ready!
Home Details
*Pricing and availability are subject to change.- Garage spaces:
- 2
- Property status:
- Pending/Under Contract
- Lot size (acres):
- 0.14
- Size:
- 3,029 sqft
- Stories:
- 2
- Beds:
- 4
- Baths:
- 3.5
Construction Details
- Builder Name:
- Olivia Clarke Homes
- Year Built:
- 2023
- Roof:
- Composition Roofing
Home Features & Finishes
- Appliances:
- Exhaust Fan Vented
- Construction Materials:
- Cement
- Cooling:
- Ceiling Fan(s)Central Air
- Flooring:
- Ceramic FlooringCarpet FlooringTile FlooringHardwood Flooring
- Foundation Details:
- Slab
- Garage/Parking:
- Door OpenerGarage
- Home amenities:
- Green Construction
- Interior Features:
- Walk-In ClosetFoyerPantryFlat Screen WiringSound System WiringDouble Vanity
- Kitchen:
- DishwasherMicrowave OvenOvenDisposalGas CooktopKitchen IslandGas Oven
- Laundry facilities:
- DryerWasherUtility/Laundry Room
- Lighting:
- LightingDecorative/Designer LightingDecorative Lighting
- Property amenities:
- SidewalkBackyardPatioFireplacePorch
- Rooms:
- Primary Bedroom On MainKitchenTwo-Story Great RoomPowder RoomGame RoomDining RoomFamily RoomLiving RoomOpen Concept FloorplanPrimary Bedroom Downstairs
- Security system:
- Burglar Alarm SystemCarbon Monoxide Detector

Considering this home?
Our expert will guide your tour, in-person or virtual
Need more information?
Text or call (888) 486-2818
Utility Information
- Heating:
- Water Heater, Central Heating, Gas Heating, Central Heat
- Utilities:
- Underground Utilities, HVAC, City Water System, Individual Water Meter, Individual Gas Meter, High Speed Internet Access, Cable TV, Curbs
College Street Community Details
Community Amenities
- Dining Nearby
- Energy Efficient
- Lake Access
- Cluster Mailbox
- Creek/Stream
- Medical Center Nearby
- Walking, Jogging, Hike Or Bike Trails
- Entertainment
Neighborhood Details
McKinney, Texas
Collin County 75069
Schools in McKinney Independent School District
GreatSchools’ Summary Rating calculation is based on 4 of the school’s themed ratings, including test scores, student/academic progress, college readiness, and equity. This information should only be used as a reference. NewHomesMate is not affiliated with GreatSchools and does not endorse or guarantee this information. Please reach out to schools directly to verify all information and enrollment eligibility. Data provided by GreatSchools.org © 2024
Average Home Price in 75069
Getting Around
Air Quality
Noise Level
78
50Active100
A Soundscore™ rating is a number between 50 (very loud) and 100 (very quiet) that tells you how loud a location is due to environmental noise.
Taxes & HOA
- Tax Rate:
- 2%
- HOA Name:
- Neighborhood Management, Inc
- HOA fee:
- $1,200/annual
- HOA fee requirement:
- Mandatory
- HOA fee includes:
- Insurance, Maintenance Grounds
Estimated Monthly Payment
Recently Added Communities in this Area
Nearby Communities in McKinney
New Homes in Nearby Cities
More New Homes in McKinney, TX
Listed by Jennifer Johnson, jennifer@oliviaclarkehomes.com
Ryan Griffin, MLS 20562224
Ryan Griffin, MLS 20562224
You may not reproduce or redistribute this data, it is for viewing purposes only. This data is deemed reliable, but is not guaranteed accurate by the MLS or NTREIS. This data was last updated on: 06/09/2023
Read MoreLast checked Nov 21, 4:00 pm
