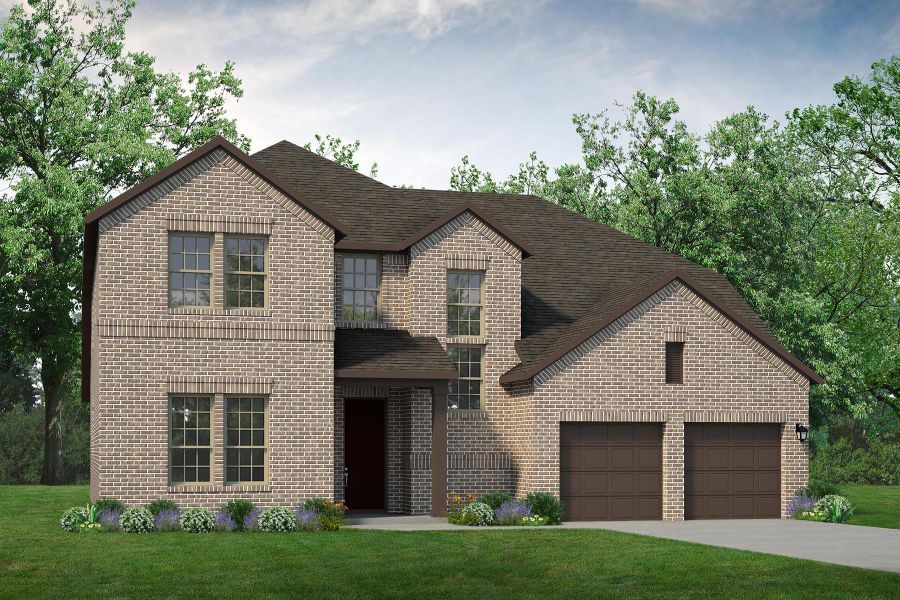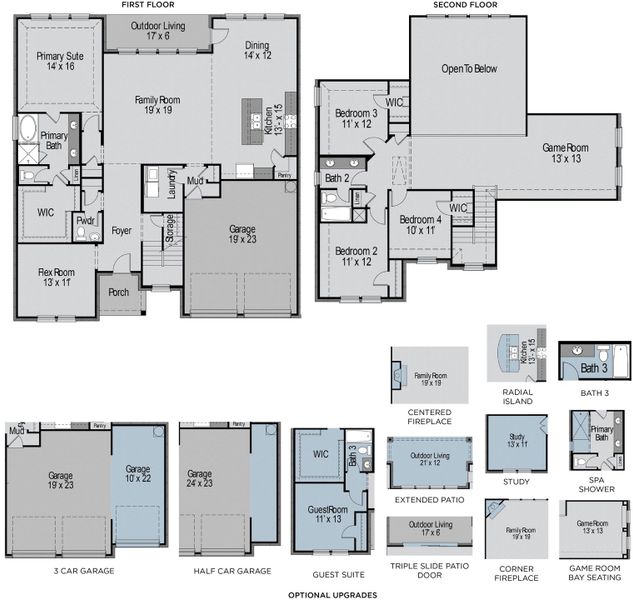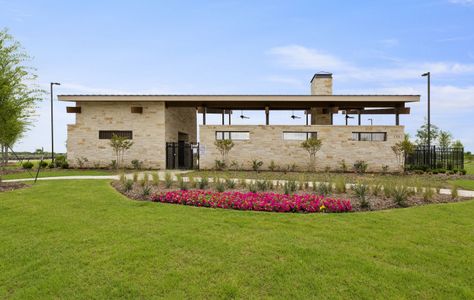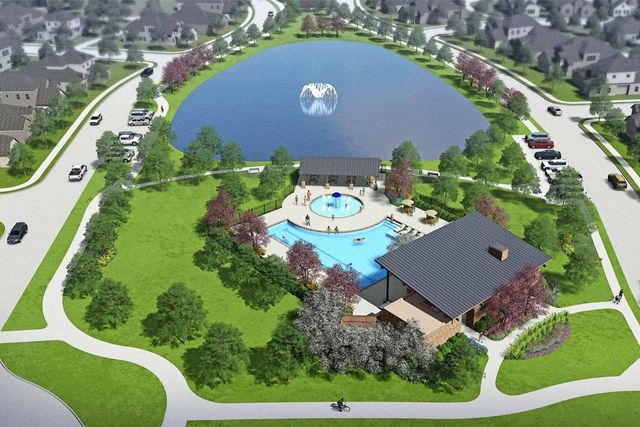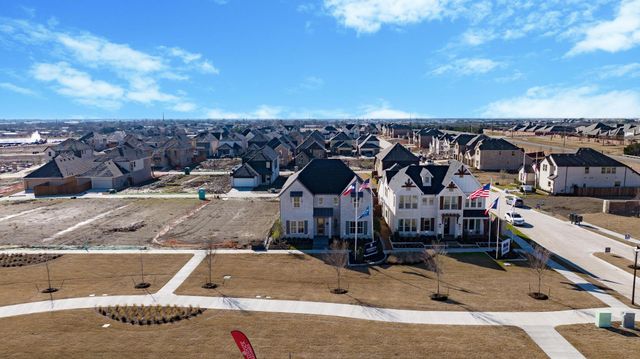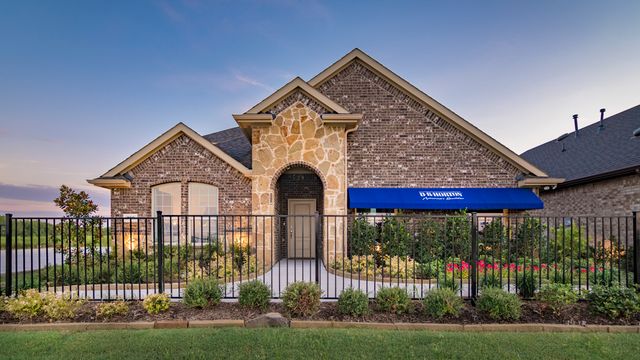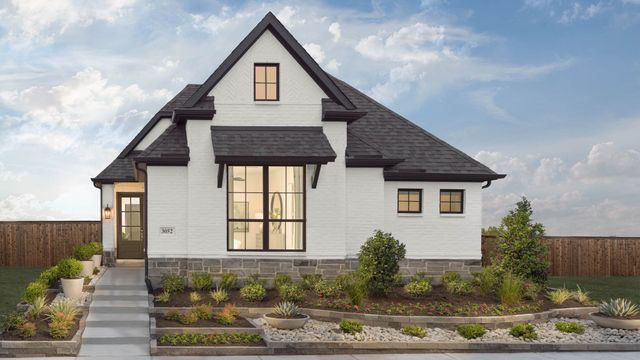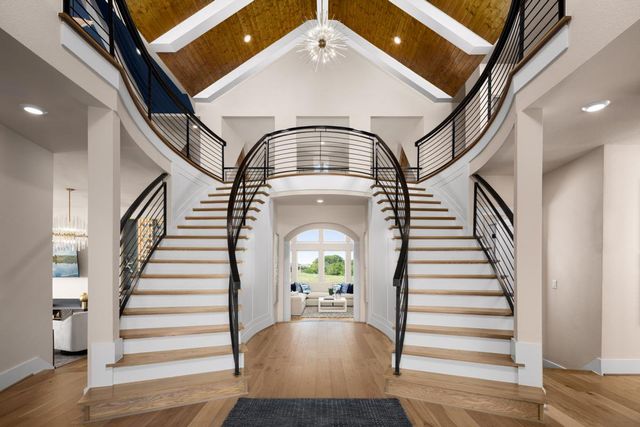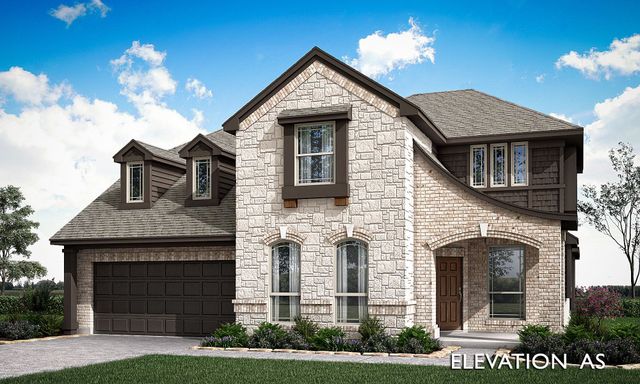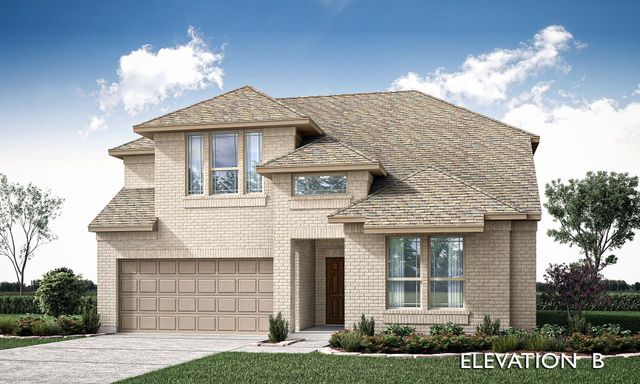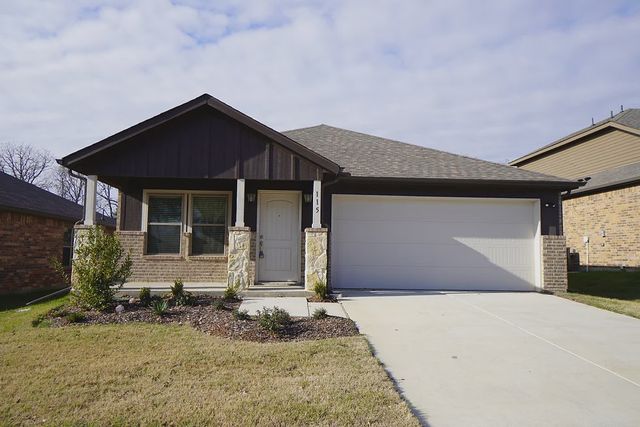Floor Plan
Flex cash
Upgrade options covered
from $539,990
Kirby, 365 Elk Dr., Fate, TX 75189
4 bd · 2.5 ba · 2 stories · 3,045 sqft
Flex cash
Upgrade options covered
from $539,990
Home Highlights
Garage
Attached Garage
Walk-In Closet
Primary Bedroom Downstairs
Utility/Laundry Room
Dining Room
Family Room
Porch
Kitchen
Game Room
Mudroom
Community Pool
Flex Room
Playground
Plan Description
Discover seamless living and entertaining with the Kirby plan by UnionMain Homes. The Kirby is a beautifully open floorplan featuring a large kitchen with island overlooking the family room and a first-floor flex space or home office. The secluded primary suite features a luxe tray ceiling and oversized windows. The spacious primary bathroom features double vanities, an enclosed toilet, and a giant walk in closet. A convenient storage closet is located underneath the staircase that transitions into an enormous game room with views of below and optional built in bay seating. Included upstairs are three bedrooms that share a dual-vanity bathroom, and optional third bathroom. Additional highlights include an optional first floor guest suite, 2 cozy fireplace options, breakfast nook, and optional 3 car garage.
Plan Details
*Pricing and availability are subject to change.- Name:
- Kirby
- Garage spaces:
- 2
- Property status:
- Floor Plan
- Size:
- 3,045 sqft
- Stories:
- 2
- Beds:
- 4
- Baths:
- 2.5
Construction Details
- Builder Name:
- UnionMain Homes
Home Features & Finishes
- Garage/Parking:
- GarageAttached Garage
- Interior Features:
- Walk-In Closet
- Laundry facilities:
- Utility/Laundry Room
- Property amenities:
- Outdoor LivingPorch
- Rooms:
- Flex RoomKitchenGame RoomMudroomDining RoomFamily RoomPrimary Bedroom Downstairs

Considering this home?
Our expert will guide your tour, in-person or virtual
Need more information?
Text or call (888) 486-2818
Edgewater Community Details
Community Amenities
- Dining Nearby
- Playground
- Lake Access
- Community Pool
- Children's Pool
- Community Pond
- Fishing Pond
- Splash Pad
- Greenbelt View
- Open Greenspace
- Walking, Jogging, Hike Or Bike Trails
- Recreational Facilities
- Entertainment
- Shopping Nearby
Neighborhood Details
Fate, Texas
Rockwall County 75189
Schools in Rockwall Independent School District
GreatSchools’ Summary Rating calculation is based on 4 of the school’s themed ratings, including test scores, student/academic progress, college readiness, and equity. This information should only be used as a reference. NewHomesMate is not affiliated with GreatSchools and does not endorse or guarantee this information. Please reach out to schools directly to verify all information and enrollment eligibility. Data provided by GreatSchools.org © 2024
Average Home Price in 75189
Getting Around
Air Quality
Noise Level
90
50Calm100
A Soundscore™ rating is a number between 50 (very loud) and 100 (very quiet) that tells you how loud a location is due to environmental noise.
Taxes & HOA
- Tax Rate:
- 2.43%
- HOA Name:
- FirstService Residential
- HOA fee:
- $1,200/annual
- HOA fee requirement:
- Mandatory
