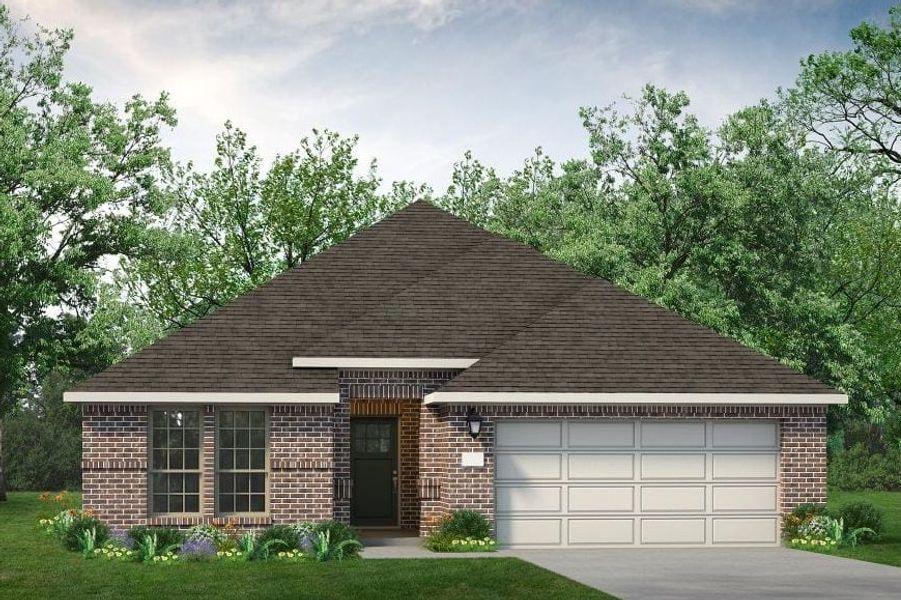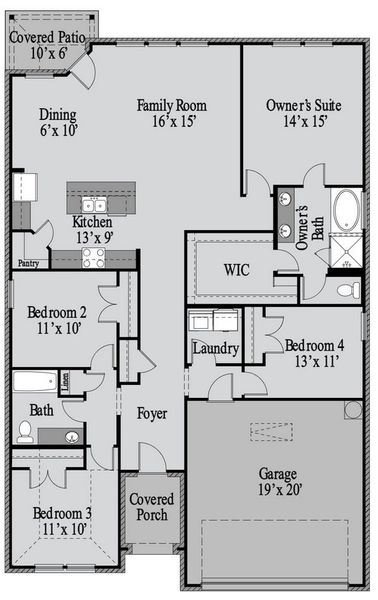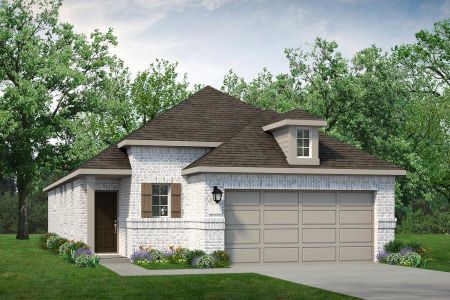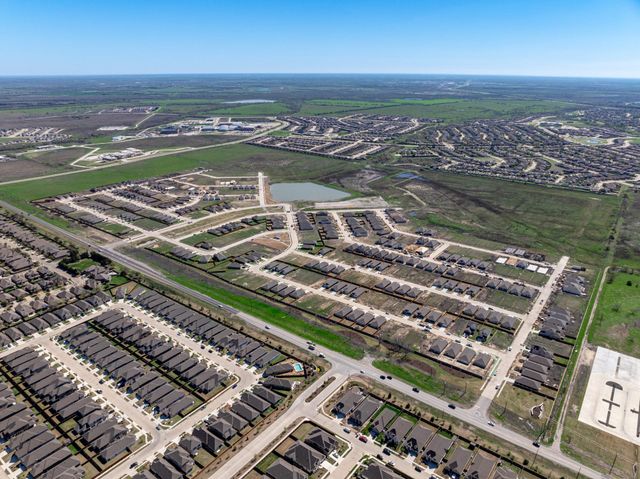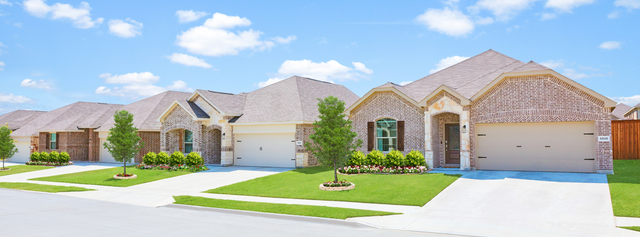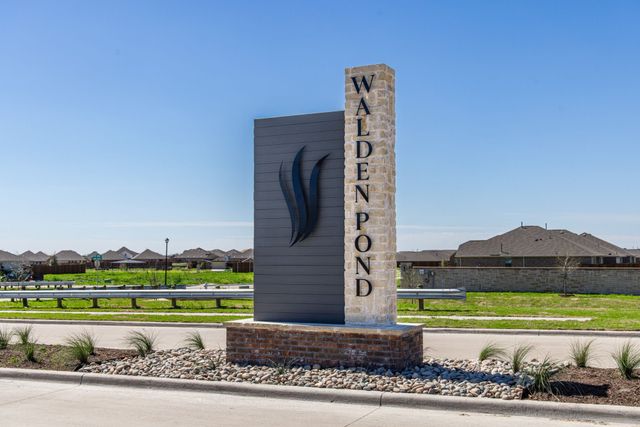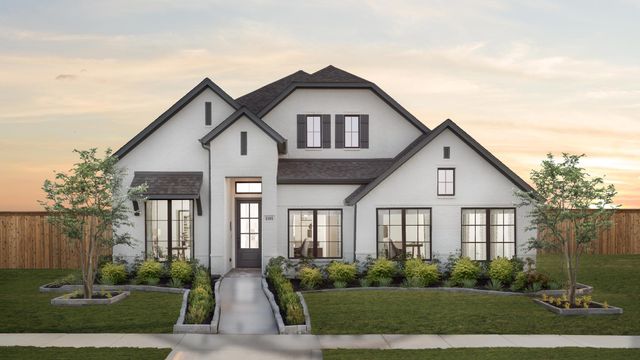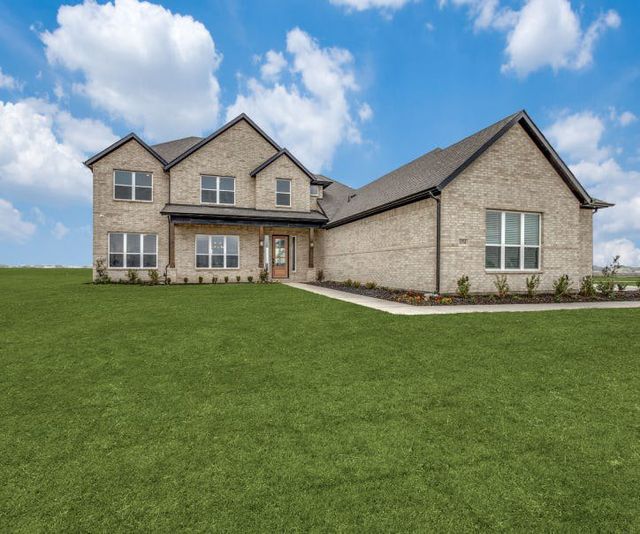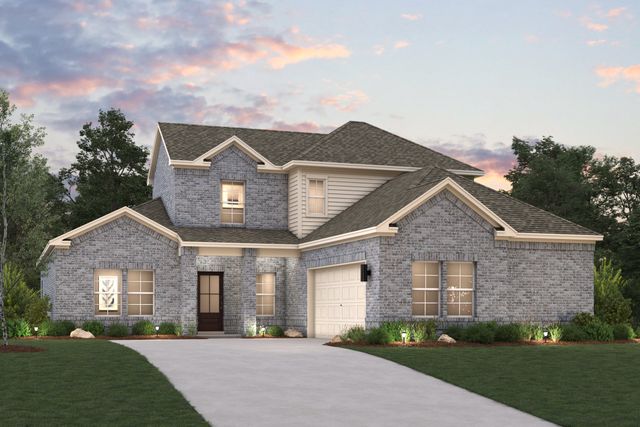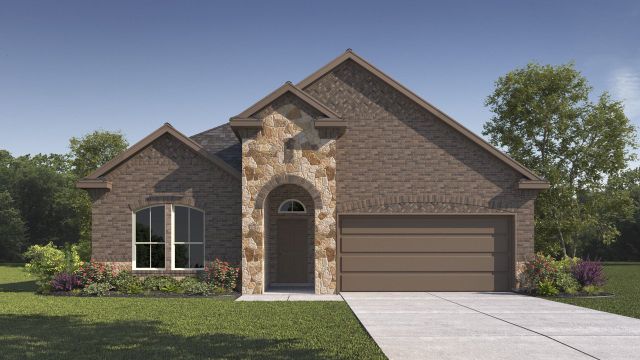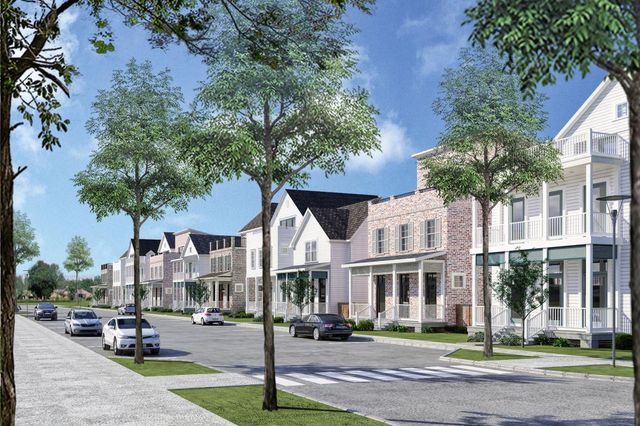Floor Plan
Flex cash
Upgrade options covered
from $359,990
San Jacinto, 2209 Walden Pond Boulevard, Forney, TX 75126
4 bd · 2 ba · 1 story · 1,861 sqft
Flex cash
Upgrade options covered
from $359,990
Home Highlights
Garage
Attached Garage
Walk-In Closet
Primary Bedroom Downstairs
Utility/Laundry Room
Dining Room
Family Room
Porch
Patio
Primary Bedroom On Main
Community Pool
Plan Description
The San Jacinto floor plan is a spacious and well-designed home spanning 1,861 square feet. This 4-bedroom, 2-bathroom residence offers a comfortable and functional layout suitable for modern living. The open concept living and dining areas create a seamless flow, providing ample space for family gatherings and entertaining guests. The primary bedroom comes complete with an ensuite bathroom, featuring dual sinks for added convenience and a luxurious soaking tub for relaxation. With its thoughtful design and practical amenities, the San Jacinto floorplan is a perfect blend of style and comfort, creating an inviting and enjoyable living space for residents.
Plan Details
*Pricing and availability are subject to change.- Name:
- San Jacinto
- Garage spaces:
- 2
- Property status:
- Floor Plan
- Size:
- 1,861 sqft
- Stories:
- 1
- Beds:
- 4
- Baths:
- 2
Construction Details
- Builder Name:
- UnionMain Homes
Home Features & Finishes
- Garage/Parking:
- GarageAttached Garage
- Interior Features:
- Walk-In Closet
- Laundry facilities:
- Utility/Laundry Room
- Property amenities:
- BasementPatioPorch
- Rooms:
- Primary Bedroom On MainDining RoomFamily RoomPrimary Bedroom Downstairs

Considering this home?
Our expert will guide your tour, in-person or virtual
Need more information?
Text or call (888) 486-2818
Walden Pond Community Details
Community Amenities
- Community Pool
- Amenity Center
- Greenbelt View
- Open Greenspace
- Walking, Jogging, Hike Or Bike Trails
- Gathering Space
- Master Planned
Neighborhood Details
Forney, Texas
Kaufman County 75126
Schools in Forney Independent School District
GreatSchools’ Summary Rating calculation is based on 4 of the school’s themed ratings, including test scores, student/academic progress, college readiness, and equity. This information should only be used as a reference. NewHomesMate is not affiliated with GreatSchools and does not endorse or guarantee this information. Please reach out to schools directly to verify all information and enrollment eligibility. Data provided by GreatSchools.org © 2024
Average Home Price in 75126
Getting Around
Air Quality
Noise Level
83
50Calm100
A Soundscore™ rating is a number between 50 (very loud) and 100 (very quiet) that tells you how loud a location is due to environmental noise.
Taxes & HOA
- Tax Rate:
- 2.73%
- HOA fee:
- $800/annual
- HOA fee requirement:
- Mandatory
