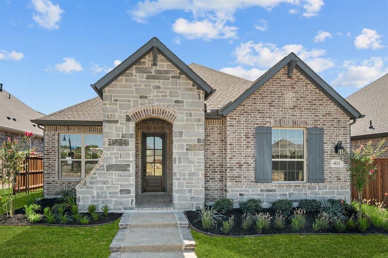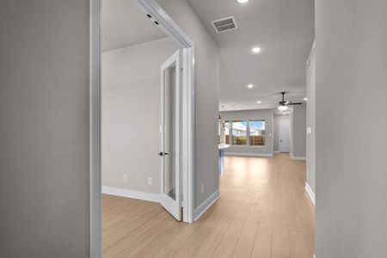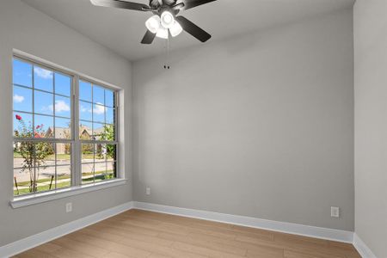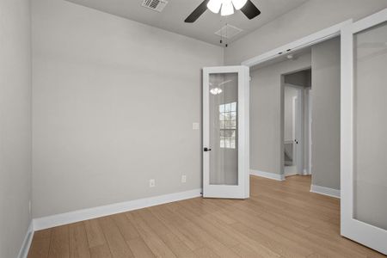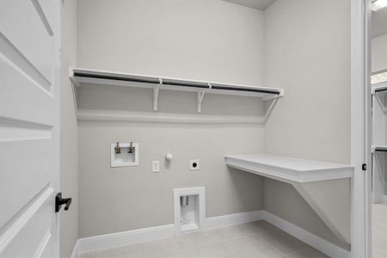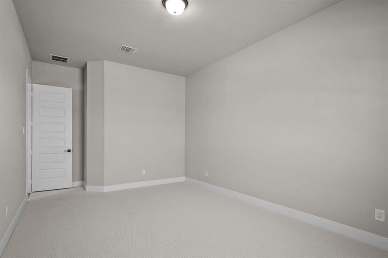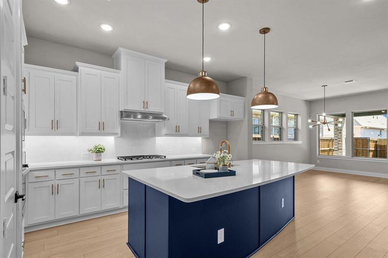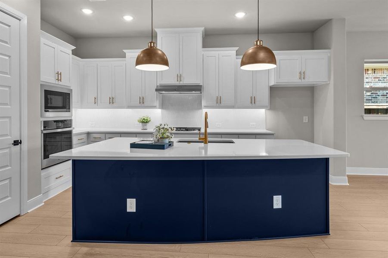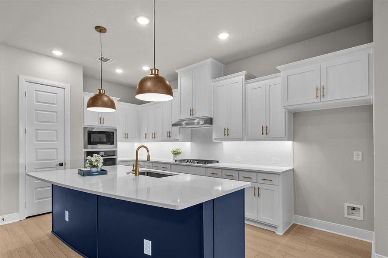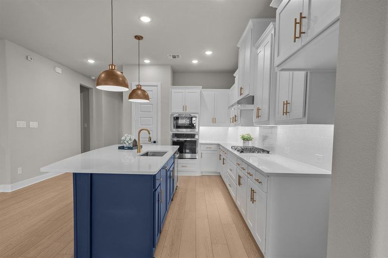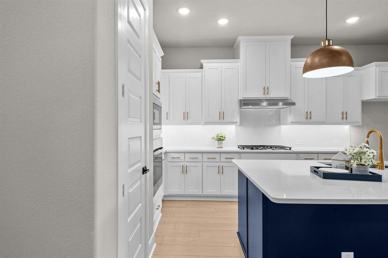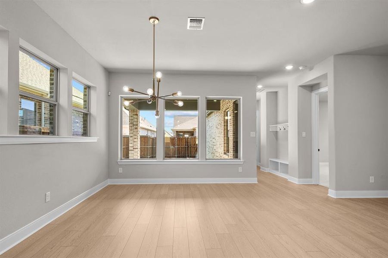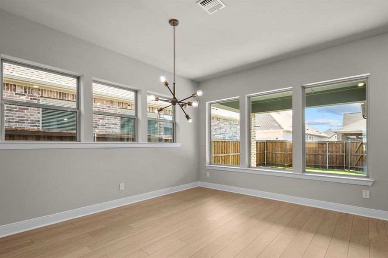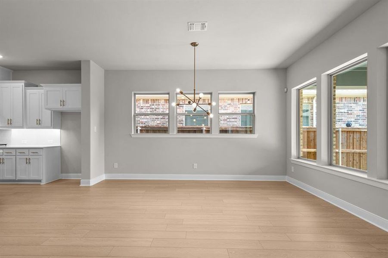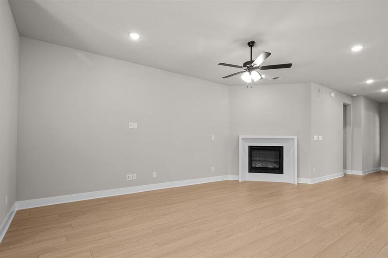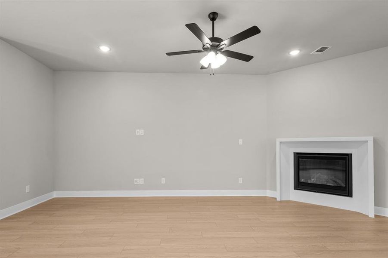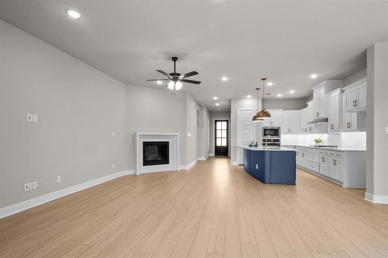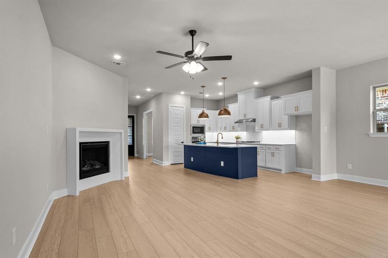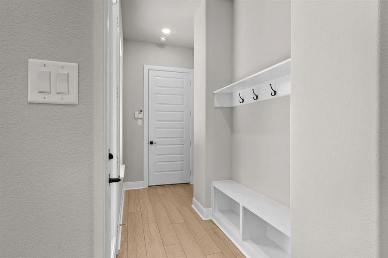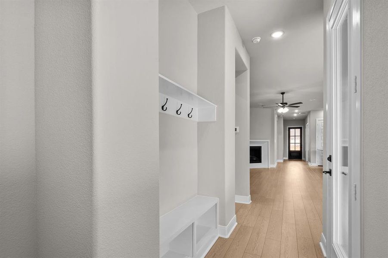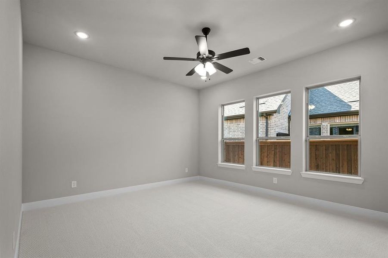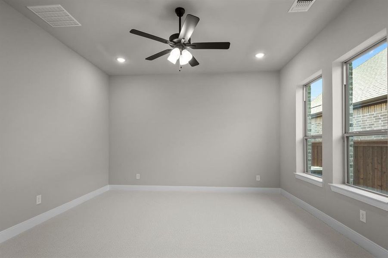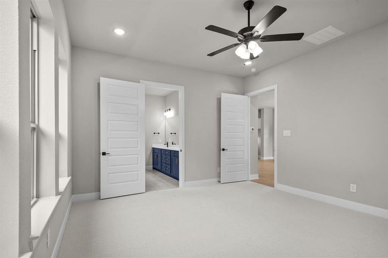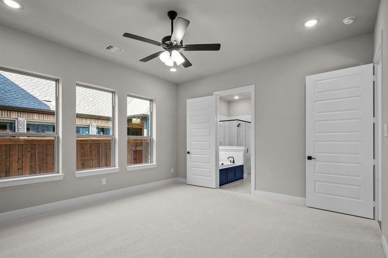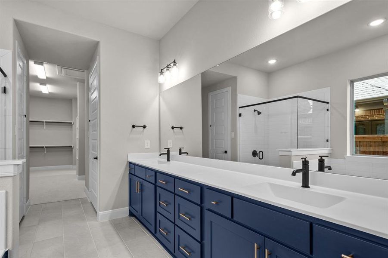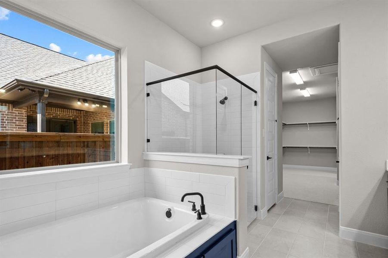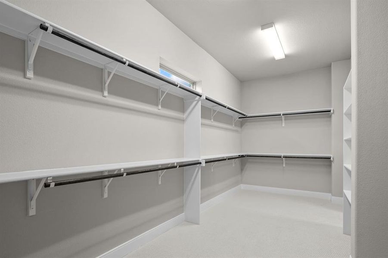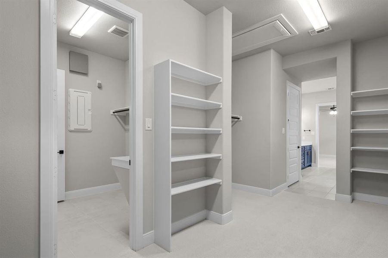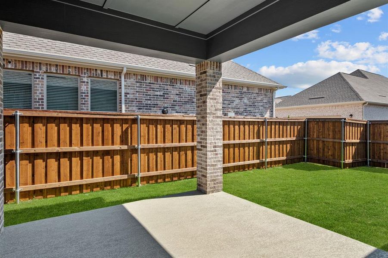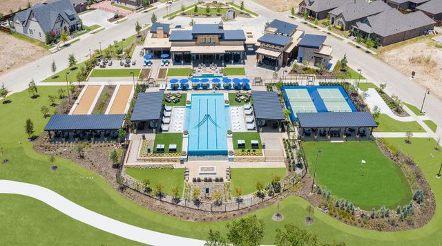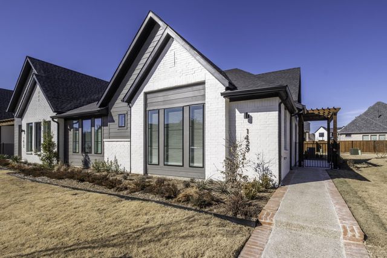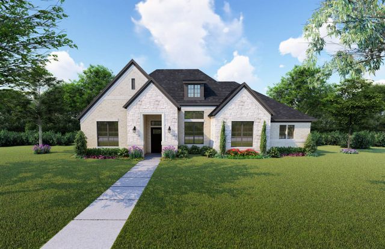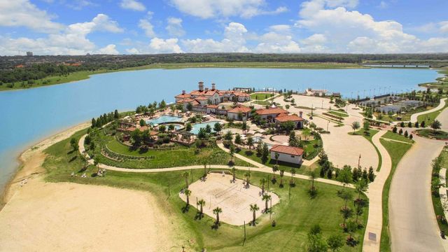Pending/Under Contract
Final Opportunity
Closing costs covered
Flex cash
$569,990
4823 Painted Rose Drive, Arlington, TX 76005
The Lockhart Plan
2 bd · 2 ba · 1 story · 2,024 sqft
Closing costs covered
Flex cash
$569,990
Home Highlights
- 55+ Community
Garage
Attached Garage
Primary Bedroom Downstairs
Dining Room
Porch
Patio
Primary Bedroom On Main
Carpet Flooring
Central Air
Dishwasher
Microwave Oven
Tile Flooring
Composition Roofing
Disposal
Home Description
This beautifully upgraded one-story lock-and-leave home is located next door to the neighborhood horseshoe park. The welcoming entry opens onto expansive sight lines with 12-foot soaring ceilings in the Family Room. The enclosed Study could be used as an extra guest room or private work space. This open-concept layout is perfect for entertaining family and friends. Wood flooring can be found throughout the main living areas. In the kitchen you'll find quartz countertops with custom cabinetry and updated fixtures. The kitchen island can seat up to four and provides extra space for prepping and serving. Large picture windows look out to your backyard oasis, and the fireplace in the family room makes for a cozy gathering. The Owner’s Retreat features an oversized spa-like shower. Call David Weekley’s Elements at Viridian Team to learn about the industry-leading warranty and EnergySaver™ features included with this new construction home for sale in Arlington, Texas!
Home Details
*Pricing and availability are subject to change.- Garage spaces:
- 2
- Property status:
- Pending/Under Contract
- Lot size (acres):
- 0.13
- Size:
- 2,024 sqft
- Stories:
- 1
- Beds:
- 2
- Baths:
- 2
- Fence:
- Wood Fence
Construction Details
- Builder Name:
- David Weekley Homes
- Year Built:
- 2024
- Roof:
- Composition Roofing
Home Features & Finishes
- Appliances:
- Exhaust Fan VentedSprinkler System
- Construction Materials:
- BrickRockStone
- Cooling:
- Ceiling Fan(s)Central Air
- Flooring:
- Ceramic FlooringLaminate FlooringCarpet FlooringTile Flooring
- Foundation Details:
- Slab
- Garage/Parking:
- Door OpenerGarageRear Entry Garage/ParkingAttached Garage
- Home amenities:
- Home Accessibility FeaturesGreen Construction
- Kitchen:
- DishwasherMicrowave OvenOvenDisposalGas CooktopDouble OvenElectric Oven
- Lighting:
- Decorative/Designer LightingDecorative Lighting
- Property amenities:
- SidewalkGas Log FireplacePatioFireplaceAccessibility FeaturesPorch
- Rooms:
- Primary Bedroom On MainDining RoomLiving RoomPrimary Bedroom Downstairs
- Security system:
- Fire Alarm SystemSmoke DetectorBurglar Alarm SystemCarbon Monoxide Detector

Considering this home?
Our expert will guide your tour, in-person or virtual
Need more information?
Text or call (888) 486-2818
Utility Information
- Heating:
- Zoned Heating, Water Heater, Central Heating, Gas Heating, Central Heat
- Utilities:
- Underground Utilities, HVAC, City Water System, High Speed Internet Access, Cable TV
Elements at Viridian - Signature Series Community Details
Community Amenities
- Marina
- Energy Efficient
- Dog Park
- Playground
- Lake Access
- Fitness Center/Exercise Area
- Club House
- Tennis Courts
- Community Pool
- Park Nearby
- Amenity Center
- Basketball Court
- Community Pond
- Fishing Pond
- Volleyball Court
- Splash Pad
- Sidewalks Available
- Waterfront View
- Bocce Field
- Open Greenspace
- Walking, Jogging, Hike Or Bike Trails
- Resort-Style Pool
- Pickleball Court
- Meeting Space
- Master Planned
Neighborhood Details
Arlington, Texas
Tarrant County 76005
Schools in Hurst-Euless-Bedford Independent School District
GreatSchools’ Summary Rating calculation is based on 4 of the school’s themed ratings, including test scores, student/academic progress, college readiness, and equity. This information should only be used as a reference. NewHomesMate is not affiliated with GreatSchools and does not endorse or guarantee this information. Please reach out to schools directly to verify all information and enrollment eligibility. Data provided by GreatSchools.org © 2024
Average Home Price in 76005
Getting Around
Air Quality
Noise Level
99
50Calm100
A Soundscore™ rating is a number between 50 (very loud) and 100 (very quiet) that tells you how loud a location is due to environmental noise.
Taxes & HOA
- Tax Rate:
- 2.46%
- HOA Name:
- 00
- HOA fee:
- $323/monthly
- HOA fee requirement:
- Mandatory
- HOA fee includes:
- Maintenance Grounds, Maintenance Structure
Estimated Monthly Payment
Recently Added Communities in this Area
Nearby Communities in Arlington
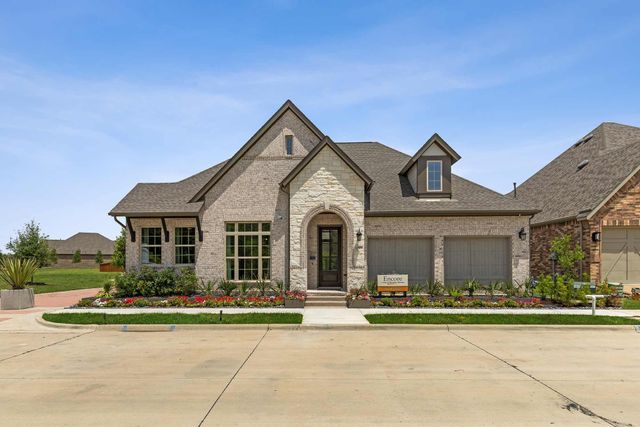
from$464,990
Elements at Viridian - Garden Series
Community by David Weekley Homes
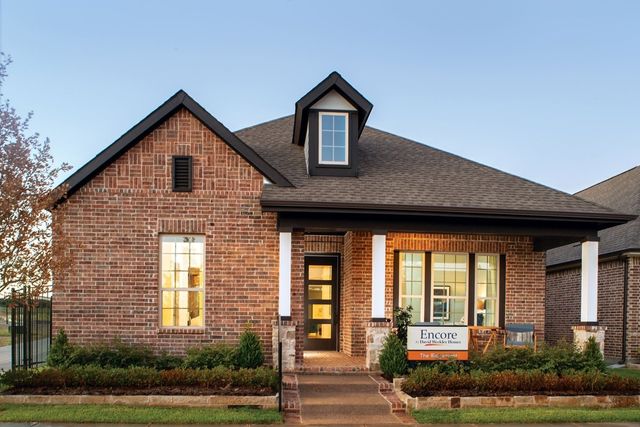
from$506,990
Elements at Viridian - Signature Series
Community by David Weekley Homes
New Homes in Nearby Cities
More New Homes in Arlington, TX
Listed by Jimmy Rado, dia@dwhomes.com
David M. Weekley, MLS 20594965
David M. Weekley, MLS 20594965
You may not reproduce or redistribute this data, it is for viewing purposes only. This data is deemed reliable, but is not guaranteed accurate by the MLS or NTREIS. This data was last updated on: 06/09/2023
Read MoreLast checked Nov 21, 10:00 pm
