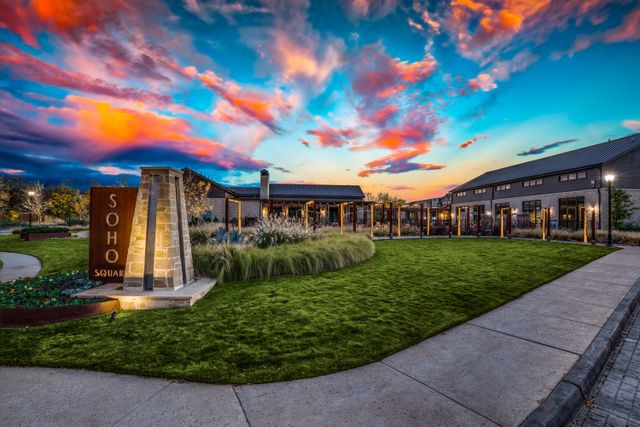
SoHo Square
Community by Megatel Homes
MOTIVATED SELLER—BRING ALL OFFERS! This modern home boasts custom cabinets & captivating light fixtures, it offers a large functional laundry area, an electric fireplace, large kitchen island, and an oversized backyard. The heart of this home lies in its open concept, functionality, and style. The primary suite is located on the second floor that connects to the en-suite bathroom with an enclosed glass shower & a garden tub, double vanity sinks, and a separate large walk-in closet. The room on the first floor could be used as an office, gym or bedroom. Whether you're craving nightlife fun, or a stroll through a nearby park, everything you desire is moments away. Centrally located near I30, 35E, Loop 12 for easy commute. Minutes to Trinity Groves, Downtown Dallas, Bishop Art District, and the Medical District. Don't miss the opportunity to own a home in one of Dallas's most sought-after neighborhoods. Buyer & buyer's agent is responsible to check accuracy of all information.
Eagle Ford Neighborhood in Dallas, Texas
Dallas County 75212
GreatSchools’ Summary Rating calculation is based on 4 of the school’s themed ratings, including test scores, student/academic progress, college readiness, and equity. This information should only be used as a reference. NewHomesMate is not affiliated with GreatSchools and does not endorse or guarantee this information. Please reach out to schools directly to verify all information and enrollment eligibility. Data provided by GreatSchools.org © 2024
2 bus, 0 rail, 0 other
You may not reproduce or redistribute this data, it is for viewing purposes only. This data is deemed reliable, but is not guaranteed accurate by the MLS or NTREIS. This data was last updated on: 06/09/2023
Read MoreLast checked Nov 24, 4:00 am