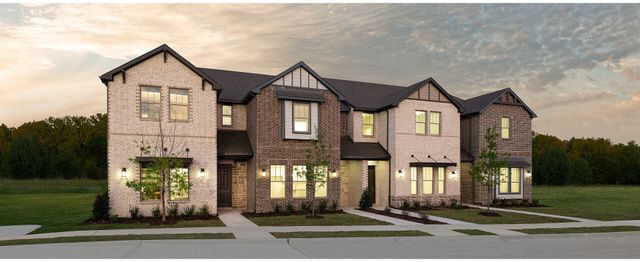
Aria Estates Townhomes
Community by Ashton Woods
Introducing a spectacular brand-new luxury cottage! NEVER LIVED IN. Over 40k in upgrades!! 8ft doors throughout the home and super high ceilings nestled in the charming town of Sachse, Texas. It boasts exquisite architecture and high-end finishes throughout. It has a spacious open floor plan featuring a gourmet kitchen with state-of-the-art appliances as well. The bedrooms along with the covered patio are all prewired for ceiling fans. It's one of the only THREE single stories in phase II. Walking distance to schools, parks and even restaurants. Get in this area before it's too late!
Sachse, Texas
Dallas County 75048
GreatSchools’ Summary Rating calculation is based on 4 of the school’s themed ratings, including test scores, student/academic progress, college readiness, and equity. This information should only be used as a reference. NewHomesMate is not affiliated with GreatSchools and does not endorse or guarantee this information. Please reach out to schools directly to verify all information and enrollment eligibility. Data provided by GreatSchools.org © 2024
You may not reproduce or redistribute this data, it is for viewing purposes only. This data is deemed reliable, but is not guaranteed accurate by the MLS or NTREIS. This data was last updated on: 06/09/2023
Read MoreLast checked Nov 22, 4:00 am