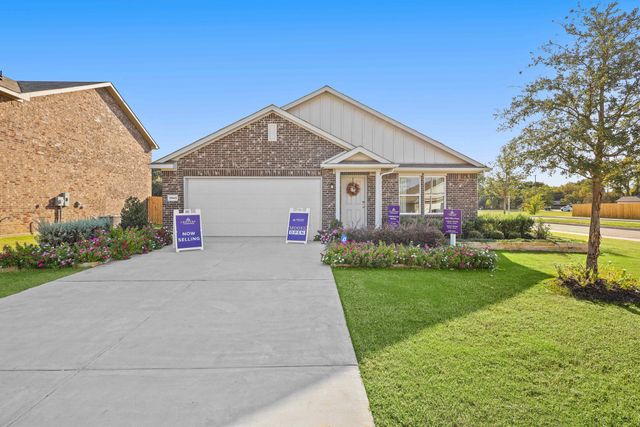
Middlefield Village
Community by Century Communities
SELLER IS OFFERING $10,000 IN CONCESSIONS!! This newly-built home offers the perfect blend of modern luxury and functional design. With 4 beds and 2 full baths, this 1940 sqft oasis is the epitome of contemporary living. Step inside and be greeted by sleek, waterproof laminate floors that flow throughout the open-concept living spaces. Embrace the elegance of the Emilia porcelain tile in the bathrooms. The modern look of the primary bathroom with the free standing tub and separate shower gives a feel of luxury. Entertaining is a breeze, where a spacious living area seamlessly transitions into a gourmet kitchen with granite countertops. Prepare your meals in style on a state-of-the-art Samsung Smart Stove. Cozy up by the electric touchscreen fireplace, creating the perfect ambiance for relaxation and warmth. With modern light fixtures illuminating every room, every moment in this home is bathed in contemporary elegance. Don't miss your chance to experience this extraordinary residence.
Southeast Dallas Neighborhood in Dallas, Texas
Dallas County 75253
GreatSchools’ Summary Rating calculation is based on 4 of the school’s themed ratings, including test scores, student/academic progress, college readiness, and equity. This information should only be used as a reference. NewHomesMate is not affiliated with GreatSchools and does not endorse or guarantee this information. Please reach out to schools directly to verify all information and enrollment eligibility. Data provided by GreatSchools.org © 2024
You may not reproduce or redistribute this data, it is for viewing purposes only. This data is deemed reliable, but is not guaranteed accurate by the MLS or NTREIS. This data was last updated on: 06/09/2023
Read MoreLast checked Nov 21, 10:00 pm