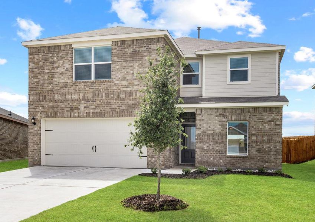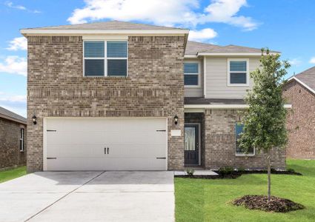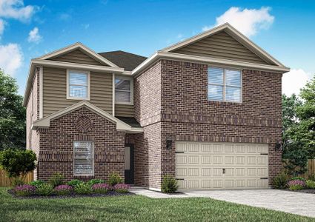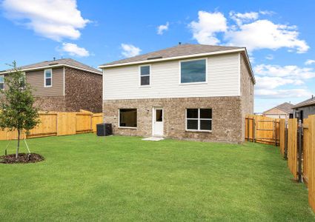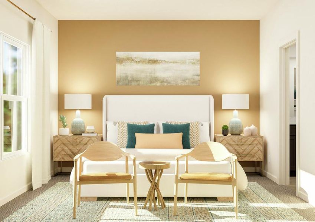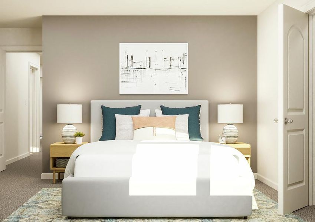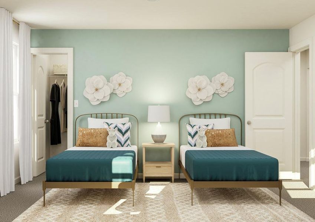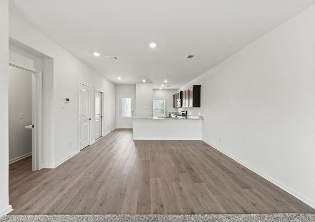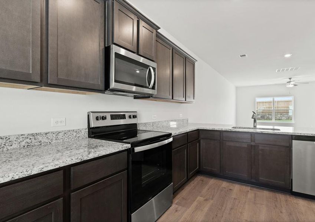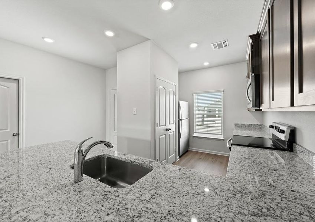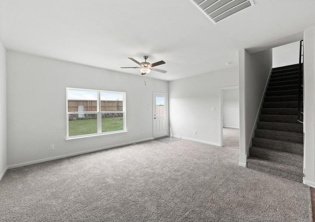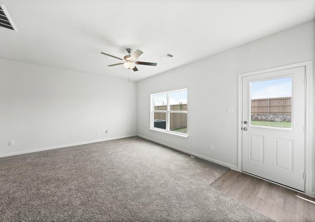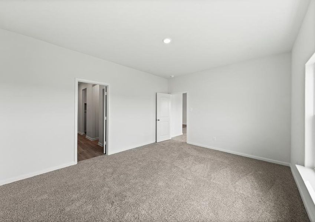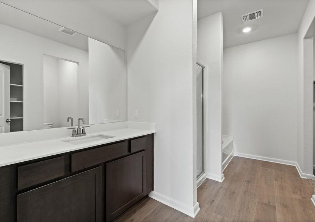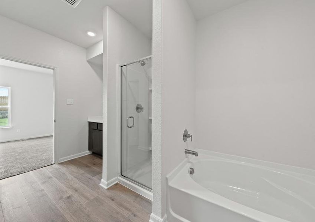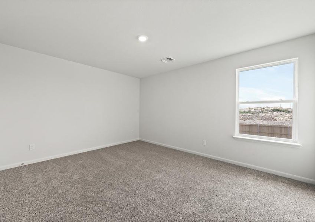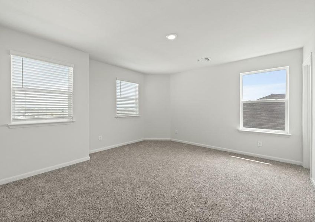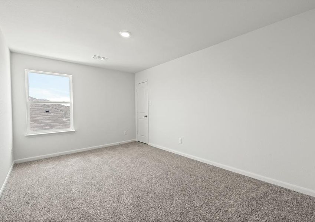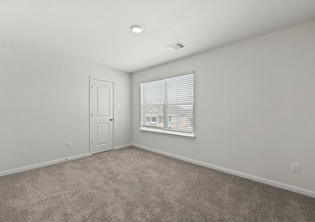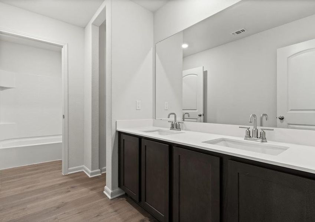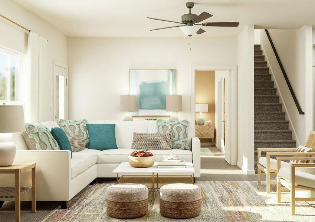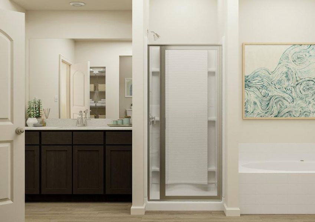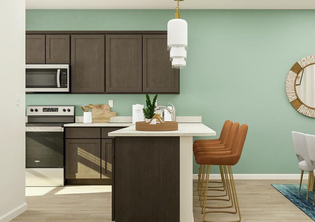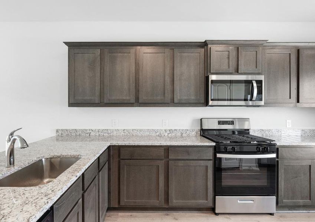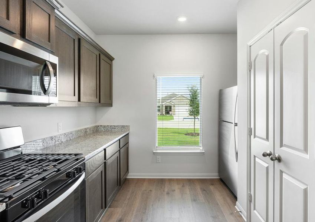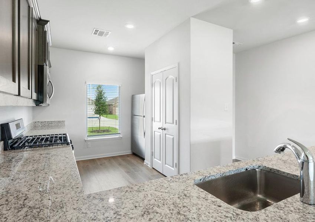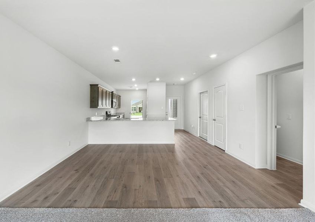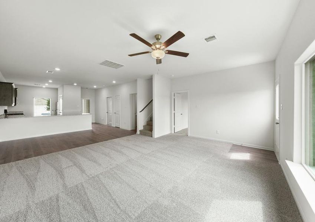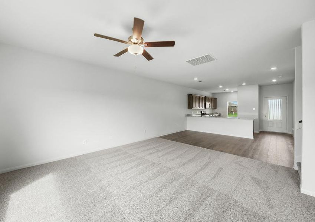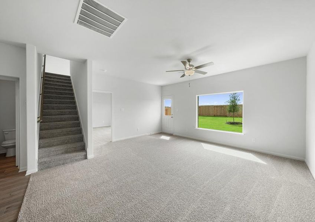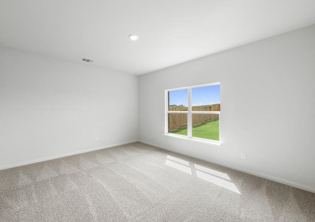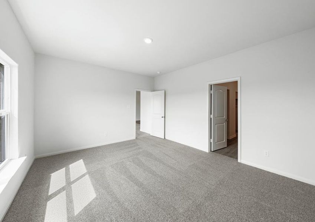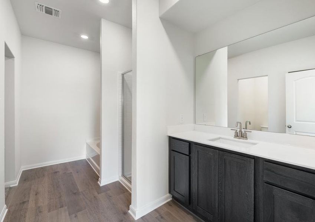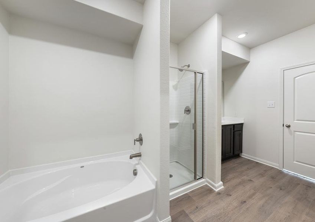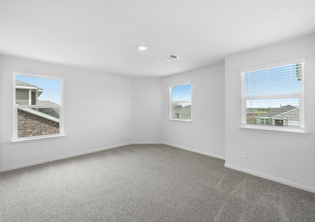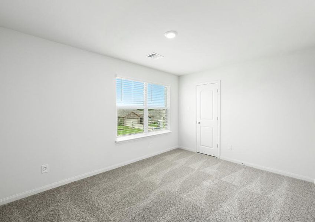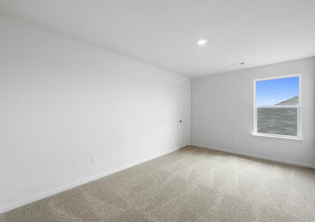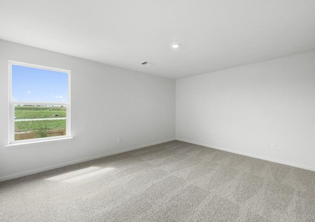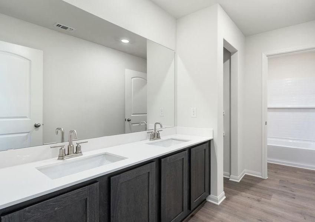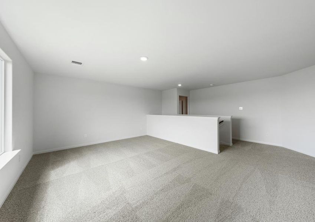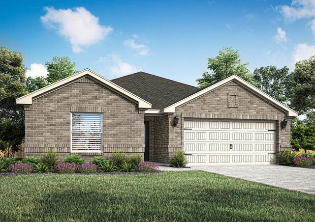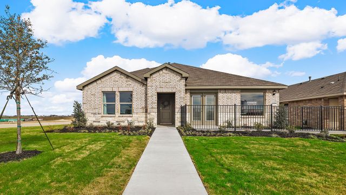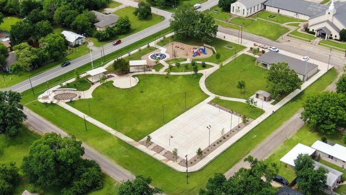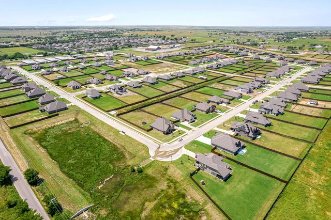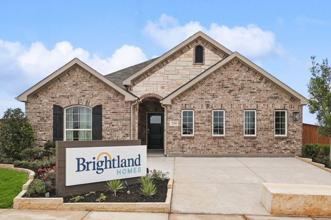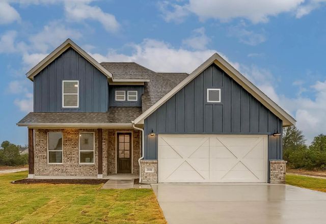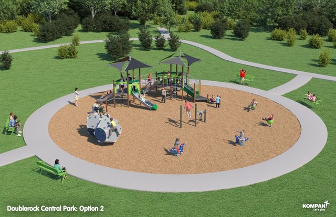Floor Plan
Reduced prices
from $359,900
Driftwood, 13404 Balderdash Court, Cresson, TX 76044
5 bd · 2.5 ba · 2 stories · 2,733 sqft
Reduced prices
from $359,900
Home Highlights
Garage
Attached Garage
Walk-In Closet
Primary Bedroom Downstairs
Utility/Laundry Room
Dining Room
Family Room
Porch
Kitchen
Community Pool
Playground
Club House
Plan Description
Introducing the stunning two-story Driftwood plan, offering an abundance of space and comfort for modern living. With five bedrooms and two and a half bathrooms, this home provides ample accommodation for families of all sizes. The kitchen features beautiful wood cabinets, granite countertops and stainless-steel Whirlpool appliances, ensuring both style and functionality. Adjacent to the kitchen, the dining room sets the stage for enjoyable family meals and gatherings. The spacious family room, bathed in natural light from large windows, serves as a welcoming retreat for relaxation and entertainment. Downstairs, the secluded master suite offers privacy and luxury, complete with a large bedroom, private bathroom, and a generous walk-in closet. Upstairs, secondary bedrooms and a bathroom provide additional comfort, each featuring its own walk-in closet for storage and organization. Additionally, the loft presents a versatile space that can be transformed into an at-home office, workout studio, or game room, catering to the diverse needs and preferences of the homeowners. In the Driftwood floor plan, every detail is thoughtfully designed to enhance the quality of family life. Floor Plan Features:
- Five-bedrooms, two-and-a-half-bathrooms
- Chef-ready kitchen
- Stainless-steel, Whirlpool® kitchen appliances
- Expansive granite counters
- Open dining area
- Large family room
- Private master retreat
- Upstairs loft gameroom
- Abundance of storage space
- Attached two-car garage The Ideal Layout for Family Living The functional layout of this home embraces the essence of modern family living with its open living spaces, thoughtfully designed to promote connectivity and ease. As you step inside, you're greeted by a seamless flow from the spacious family room to the kitchen and dining areas, creating a central hub for daily activities. This open concept layout not only fosters togetherness but also allows for easy supervision, making multitasking a breeze for busy parents. Whether it's preparing meals, helping with homework or enjoying leisure time, everyone can stay connected and engaged. Space for Everyone Step into a world of spacious comfort with the Driftwood, offering homeowners an abundance of room to stretch out and relax. Each room boasts generous dimensions, providing ample space for various activities and furnishings. Additionally, every bedroom features its own walk-in closet, offering convenient storage solutions and ensuring clutter remains out of sight. Whether it's organizing clothes, shoes or personal belongings, these walk-in closets provide space and functionality your family needs. A Place to Make Your Own The loft in this home is a versatile space, ready to adapt to the unique needs and preferences of its homeowners. Whether you envision it as an inviting at-home office where creativity can flourish, a dynamic workout studio to stay active and healthy or a lively game room for entertaining guests, this space was designed to fit your needs. With its open layout and flexible design, the loft provides a blank canvas for homeowners to personalize and transform according to their lifestyle. Whatever the vision may be, the loft stands ready to fulfill it, offering a space where homeowners can let their imagination run wild and create a space that truly reflects their individuality and passions.
Plan Details
*Pricing and availability are subject to change.- Name:
- Driftwood
- Garage spaces:
- 2
- Property status:
- Floor Plan
- Size:
- 2,733 sqft
- Stories:
- 2
- Beds:
- 5
- Baths:
- 2.5
Construction Details
- Builder Name:
- LGI Homes
Home Features & Finishes
- Garage/Parking:
- GarageAttached Garage
- Interior Features:
- Walk-In Closet
- Kitchen:
- Furnished Kitchen
- Laundry facilities:
- Utility/Laundry Room
- Property amenities:
- Porch
- Rooms:
- KitchenDining RoomFamily RoomPrimary Bedroom Downstairs

Considering this home?
Our expert will guide your tour, in-person or virtual
Need more information?
Text or call (888) 486-2818
Cresson Estates Community Details
Community Amenities
- Grill Area
- Playground
- Club House
- Tennis Courts
- Community Pool
- BBQ Area
- Pickleball Court
- Gazebo
Neighborhood Details
Cresson, Texas
Johnson County 76044
Schools in Granbury Independent School District
GreatSchools’ Summary Rating calculation is based on 4 of the school’s themed ratings, including test scores, student/academic progress, college readiness, and equity. This information should only be used as a reference. NewHomesMate is not affiliated with GreatSchools and does not endorse or guarantee this information. Please reach out to schools directly to verify all information and enrollment eligibility. Data provided by GreatSchools.org © 2024
Average Home Price in 76044
Getting Around
Air Quality
Taxes & HOA
- Tax Year:
- 2024
- HOA Name:
- Carter HOA Management LLC
- HOA fee:
- $375/quarterly
- HOA fee requirement:
- Mandatory
