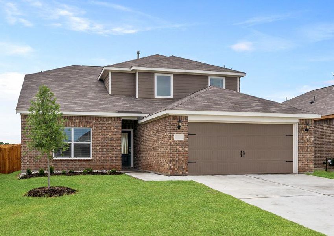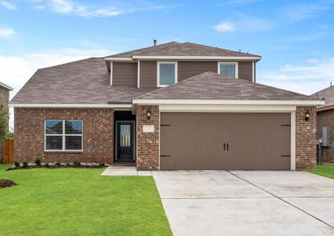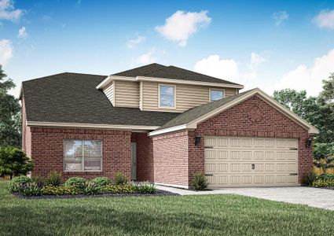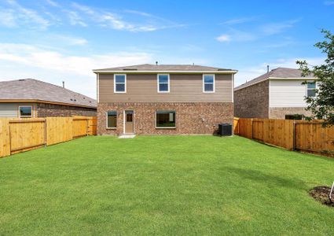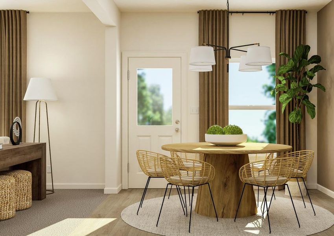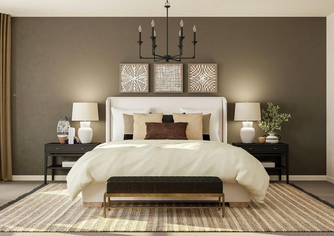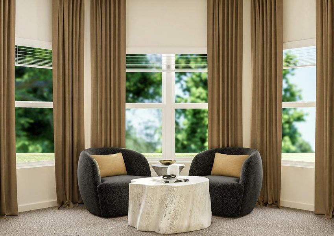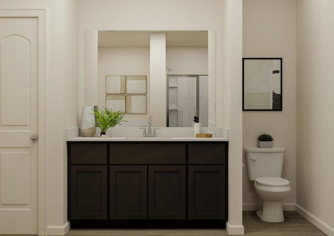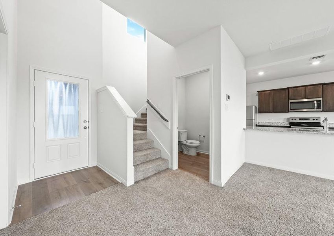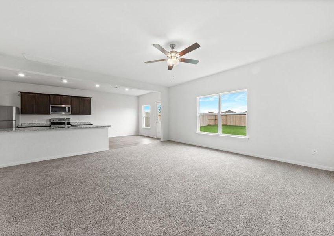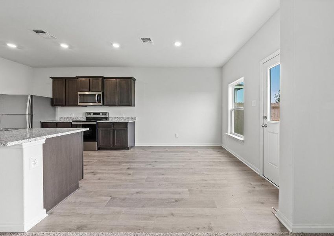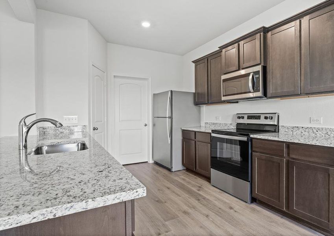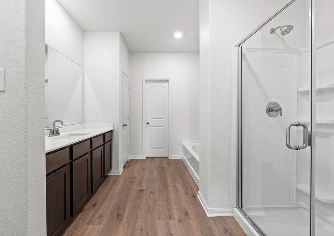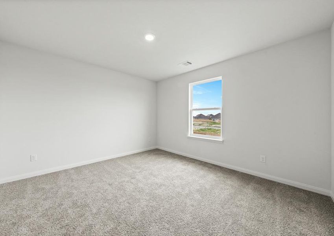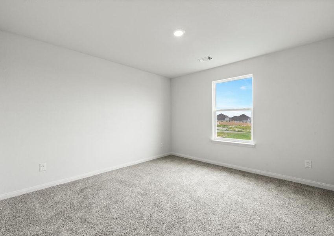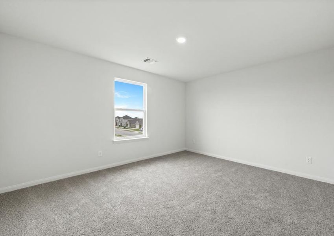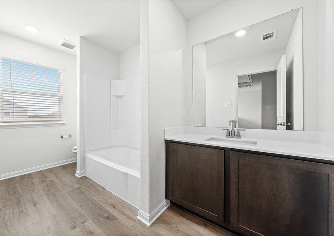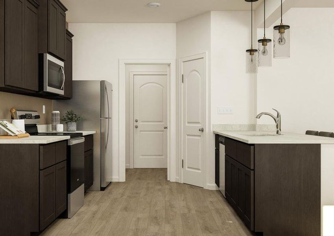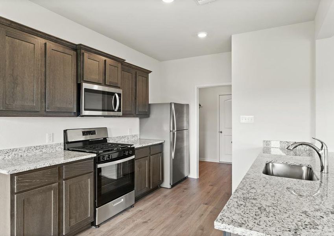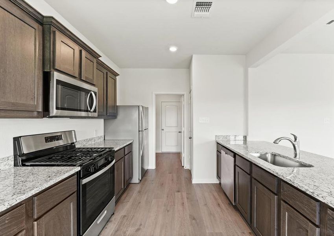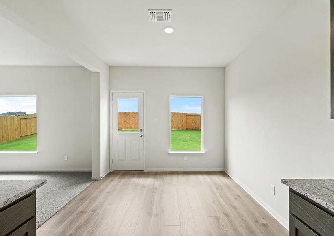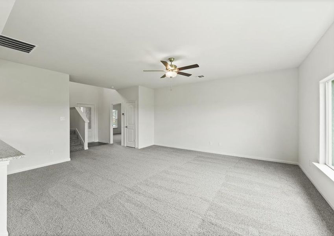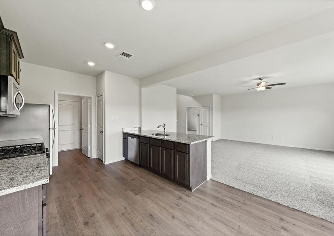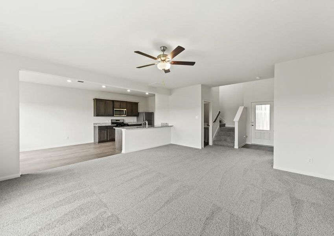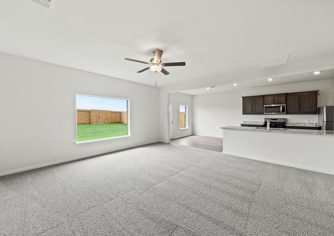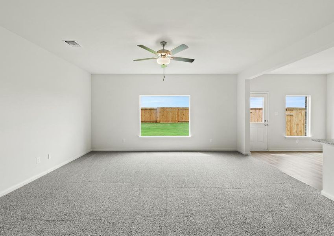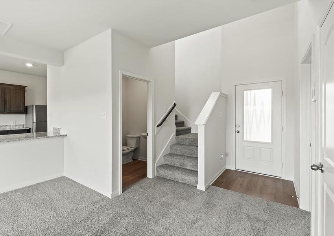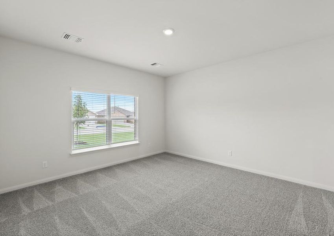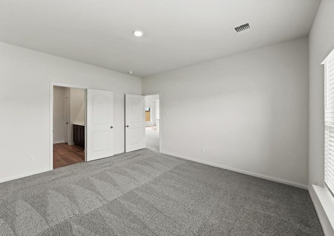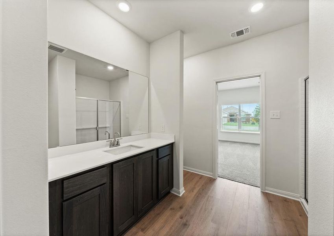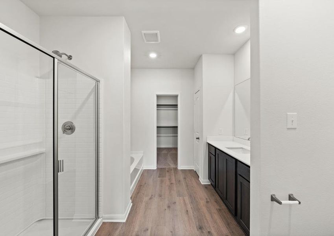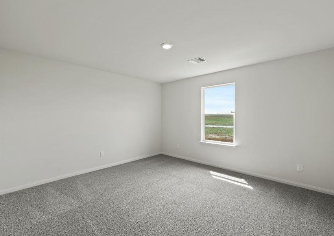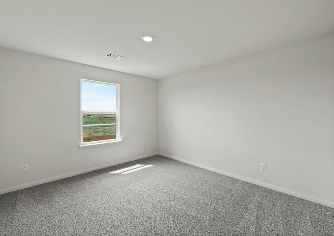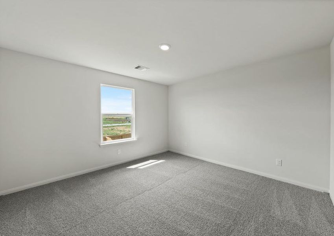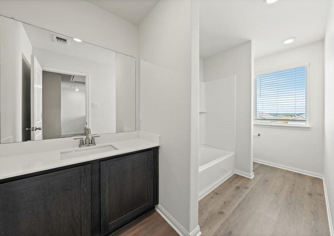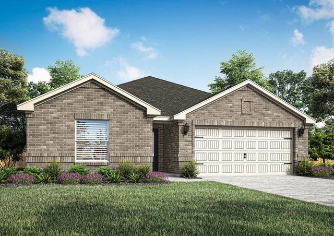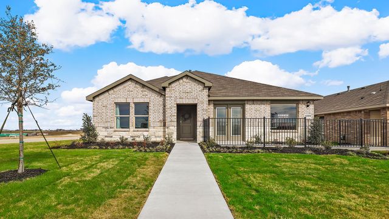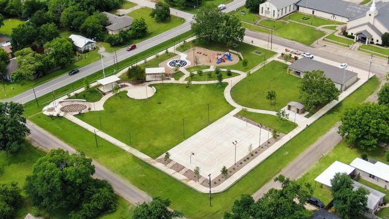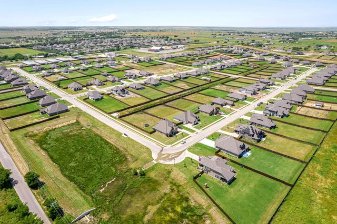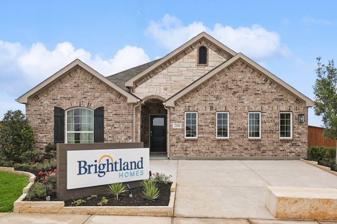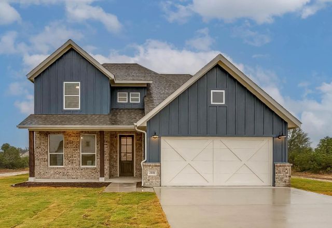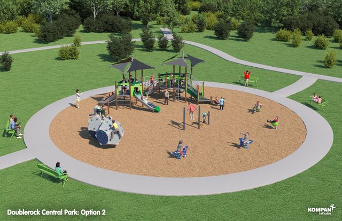Floor Plan
Reduced prices
from $329,900
Cypress, 13404 Balderdash Court, Cresson, TX 76044
4 bd · 2.5 ba · 2 stories · 2,173 sqft
Reduced prices
from $329,900
Home Highlights
Garage
Attached Garage
Walk-In Closet
Primary Bedroom Downstairs
Utility/Laundry Room
Dining Room
Family Room
Porch
Kitchen
Community Pool
Playground
Club House
Plan Description
The Cypress is a captivating two-story floor plan designed for modern living. Boasting four bedrooms, two-and-a-half bathrooms, and an attached two-car garage, this home offers both space and convenience. The kitchen exudes style with beautiful wood cabinets, granite countertops and stainless-steel Whirlpool appliances, making meal preparation a joyous experience. Adjacent to the kitchen, the dining room provides a charming setting for family meals and gatherings. Meanwhile, the spacious family room, illuminated by large windows, invites relaxation and enjoyment of natural light. The downstairs master suite boasts a private oasis with a large bedroom, luxurious bathroom and ample walk-in closet space. Upstairs, secondary bedrooms and a bathroom provide additional comfort and privacy, each featuring its own walk-in closet for extra storage. In the Cypress floor plan, every detail is thoughtfully crafted to enhance the quality of family life. Floor Plan Features:
- Four-bedrooms, two-and-a-half-bathrooms
- High quality, designer, wood kitchen cabinetry
- Expansive granite countertops
- Warm, spacious dining spaces
- Open family room
- Lots of windows for great natural light
- Downstairs master suite
- Walk-in closets in every room
- CompleteHome™ package
- Attached two-car garage A Place for Everything Welcome to a floor plan designed with your storage needs in mind. From the moment you step inside, you'll discover ample space to stow away belongings and keep your home organized. Each bedroom boasts a walk-in closet, providing dedicated storage for clothes, shoes and other personal items and ensuring clutter remains out of sight. In the kitchen, a spacious pantry and plenty of cabinets offer room for groceries, cookware, and more, while cabinets in the bathrooms keep toiletries and linens neatly tucked away. Throughout the home, linen closets provide additional storage for towels, bedding and other household essentials, ensuring every inch of space is utilized efficiently. Elevate Your Hosting Game The spacious living areas of the Cypress floor plan offer an abundance of room to entertain, making hosting gatherings a breeze. Whether it's a lively dinner party or a cozy movie night with loved ones, the expansive layout provides ample space for guests to mingle and relax. With the kitchen, dining and family rooms flowing seamlessly together, creating memorable moments becomes effortless. The Cypress floor plan embodies the perfect balance of comfort and versatility, ensuring every gathering is filled with warmth, laughter, and cherished memories. Upgrade Your Life Elevate your family's lifestyle with the upgraded Cypress home, where every detail is meticulously crafted to enhance comfort, convenience, and efficiency. Equipped with our CompleteHome™ package, the modern kitchen is furnished with energy-efficient appliances, granite counter, and designer wood cabinetry. The luxury wood-style flooring adds style and durability to the living spaces, while canned lighting illuminates the home with a soft, inviting glow. Programmable thermostats ensure optimal comfort year-round, while Wi-Fi-enabled garages provide added security and convenience.
Plan Details
*Pricing and availability are subject to change.- Name:
- Cypress
- Garage spaces:
- 2
- Property status:
- Floor Plan
- Size:
- 2,173 sqft
- Stories:
- 2
- Beds:
- 4
- Baths:
- 2.5
Construction Details
- Builder Name:
- LGI Homes
Home Features & Finishes
- Garage/Parking:
- GarageAttached Garage
- Interior Features:
- Walk-In Closet
- Kitchen:
- Furnished Kitchen
- Laundry facilities:
- Utility/Laundry Room
- Property amenities:
- Porch
- Rooms:
- KitchenDining RoomFamily RoomPrimary Bedroom Downstairs

Considering this home?
Our expert will guide your tour, in-person or virtual
Need more information?
Text or call (888) 486-2818
Cresson Estates Community Details
Community Amenities
- Grill Area
- Playground
- Club House
- Tennis Courts
- Community Pool
- BBQ Area
- Pickleball Court
- Gazebo
Neighborhood Details
Cresson, Texas
Johnson County 76044
Schools in Granbury Independent School District
GreatSchools’ Summary Rating calculation is based on 4 of the school’s themed ratings, including test scores, student/academic progress, college readiness, and equity. This information should only be used as a reference. NewHomesMate is not affiliated with GreatSchools and does not endorse or guarantee this information. Please reach out to schools directly to verify all information and enrollment eligibility. Data provided by GreatSchools.org © 2024
Average Home Price in 76044
Getting Around
Air Quality
Taxes & HOA
- Tax Year:
- 2024
- HOA Name:
- Carter HOA Management LLC
- HOA fee:
- $375/quarterly
- HOA fee requirement:
- Mandatory
