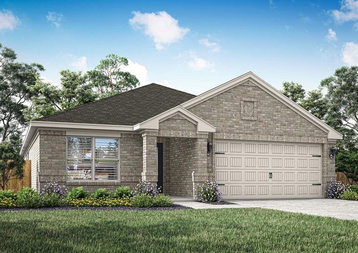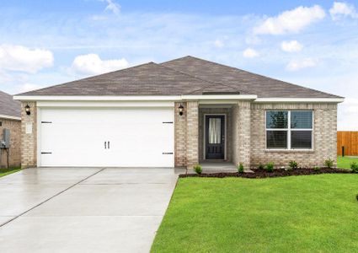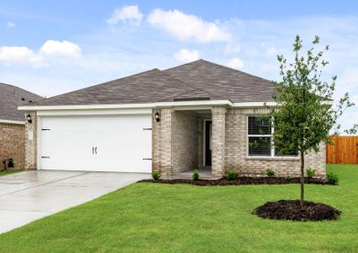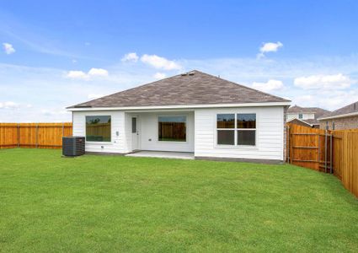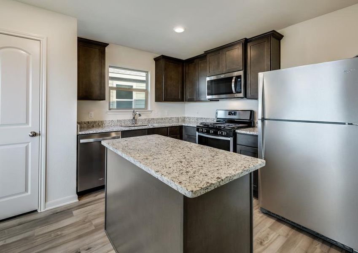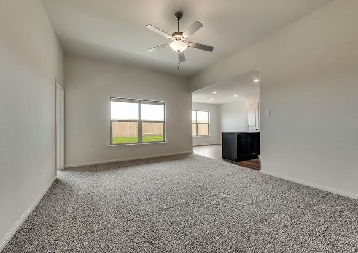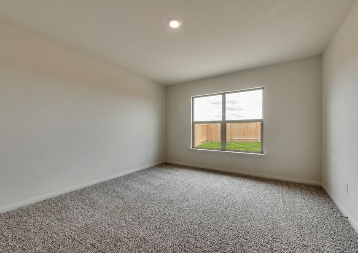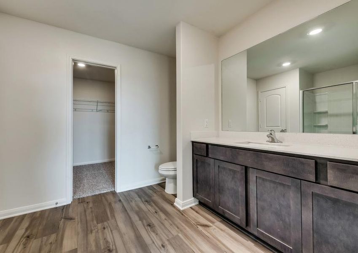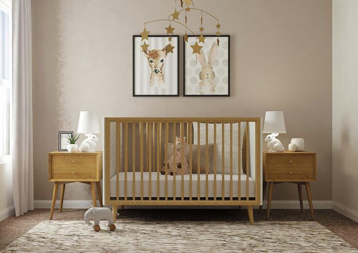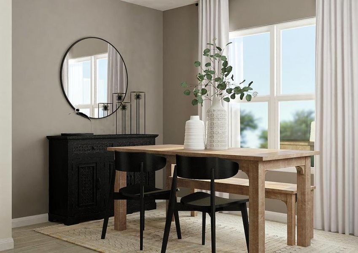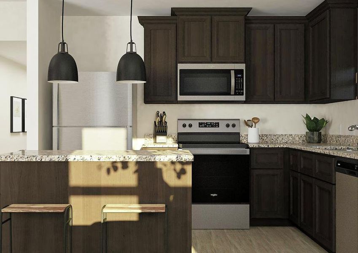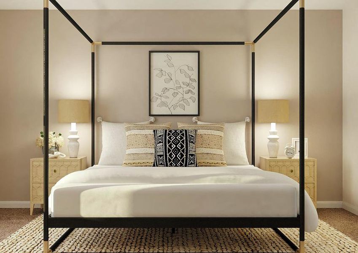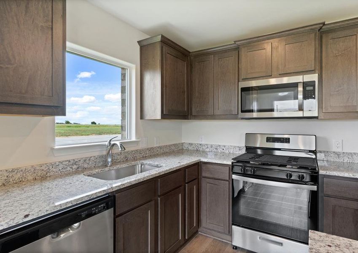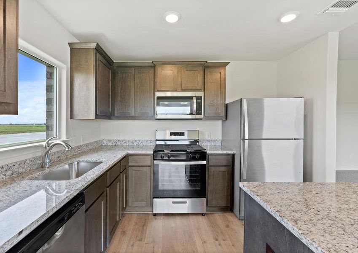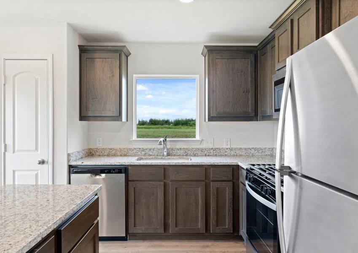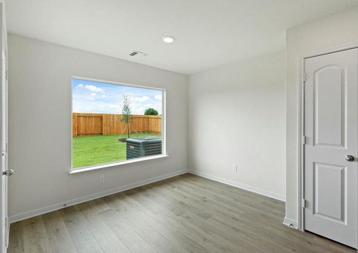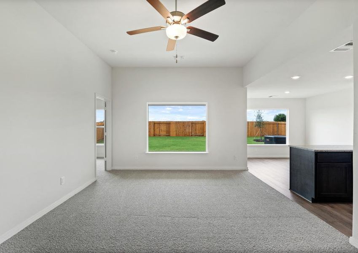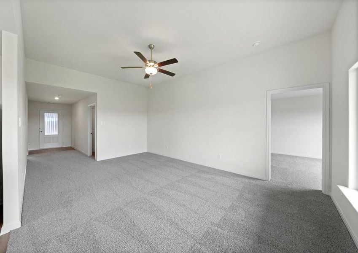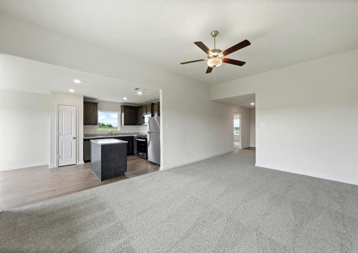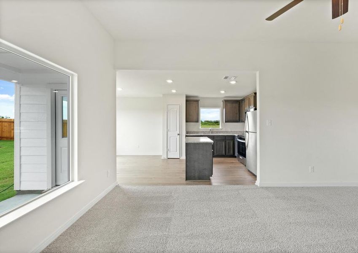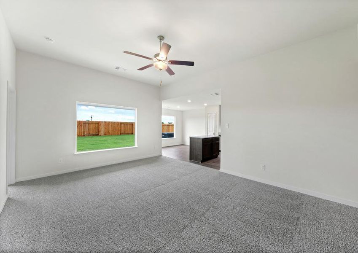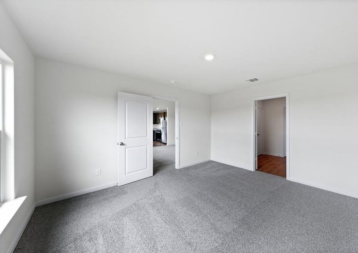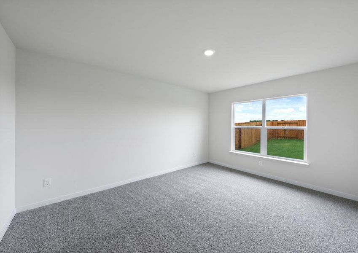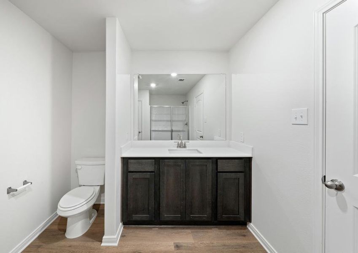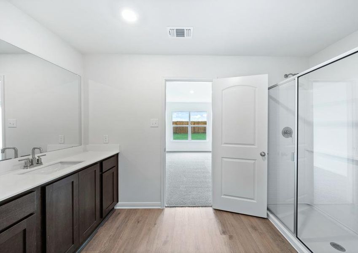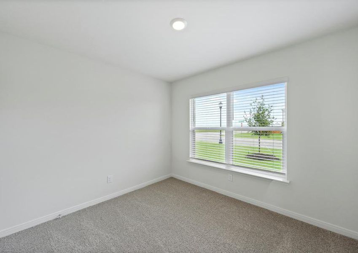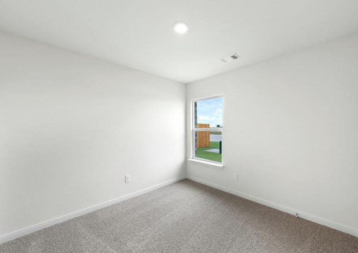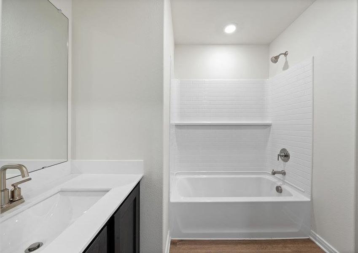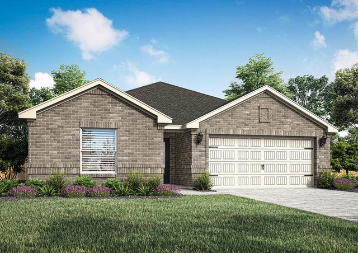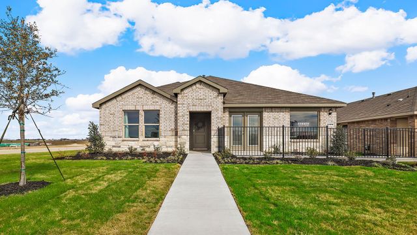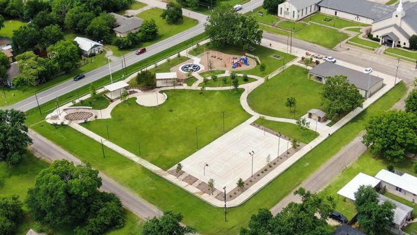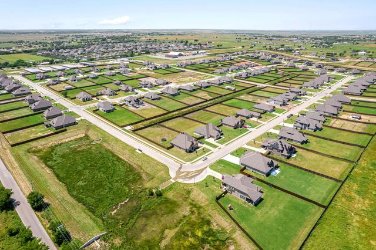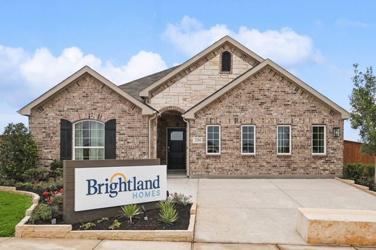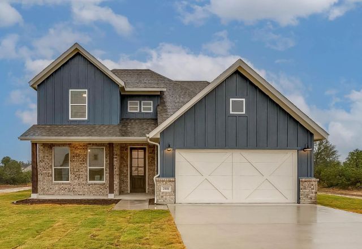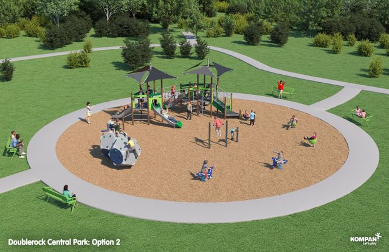Floor Plan
Reduced prices
from $289,900
Blanco, 13404 Balderdash Court, Cresson, TX 76044
3 bd · 2 ba · 1 story · 1,379 sqft
Reduced prices
from $289,900
Home Highlights
Garage
Attached Garage
Walk-In Closet
Primary Bedroom Downstairs
Utility/Laundry Room
Dining Room
Family Room
Porch
Primary Bedroom On Main
Kitchen
Community Pool
Playground
Club House
Plan Description
With three bedrooms, two bathrooms and an attached two-car garage, the Blanco floor plan offers ample space for comfortable living. The kitchen is boasts beautiful wood cabinets, a kitchen island, granite countertops and stainless-steel Whirlpool appliances. Adjacent to the kitchen, the dining room features splendid windows that usher in refreshing natural light, creating an inviting atmosphere for gatherings. The family room, adorned with expansive windows, serves as a sanctuary of relaxation, flooded with the warmth of sunlight. Tucked away for privacy, the master suite is a retreat in itself, featuring a spacious bedroom, private bathroom and a generously sized walk-in closet. Outside, the fully fenced backyard encompasses a delightful, covered patio, perfect for enjoying the outdoors in all seasons. Floor Plan Features:
- Three-bedrooms, two-bathrooms
- Beautiful, wood kitchen cabinets
- Kitchen island for additional workspace
- Gorgeous granite counters
- Dining room with ample natural light
- Spacious family room with large windows
- Secluded master suite
- Covered back patio
- Abundance of storage space
- Attached two-car garage Dinner is Served! The dining room of the Blanco sits off of the kitchen and has a warm and welcoming environment. The glow of natural light streaming through wonderful windows creates the perfect ambiance. Here, family dinners are transformed into memorable experiences, as laughter and conversation flow freely around the table. With its inviting atmosphere and ample seating, this dining room is not just a place to savor delicious meals but also a great space for gathering with loved ones, creating cherished moments that linger long after the plates have been cleared. Outdoor Living One of the most desirable features of the Blanco is its covered back patio, accompanied by generous outdoor space. The fully fenced backyard provides a secure area for children and pets to freely enjoy. The covered patio beckons you to unwind and embrace the outdoors, regardless of the weather. Moreover, it offers an ideal setting to set up a grill for countless enjoyable backyard barbecues with friends and family. Enjoy the Process At LGI Homes, we're committed to streamlining the homebuying journey for our customers. Our expert team of highly trained New Home Consultants is here to support you through every stage of the process with precision and compassion. Whether you're choosing your ideal home or navigating financing options, we're dedicated to delivering a simplified experience, so you can enjoy the journey with confidence. With LGI Homes, achieving your dream of homeownership is a stress-free reality, ensuring you can embrace the excitement without any uncertainty.
Plan Details
*Pricing and availability are subject to change.- Name:
- Blanco
- Garage spaces:
- 2
- Property status:
- Floor Plan
- Size:
- 1,379 sqft
- Stories:
- 1
- Beds:
- 3
- Baths:
- 2
Construction Details
- Builder Name:
- LGI Homes
Home Features & Finishes
- Garage/Parking:
- GarageAttached Garage
- Interior Features:
- Walk-In Closet
- Kitchen:
- Furnished Kitchen
- Laundry facilities:
- Utility/Laundry Room
- Property amenities:
- Porch
- Rooms:
- Primary Bedroom On MainKitchenDining RoomFamily RoomPrimary Bedroom Downstairs

Considering this home?
Our expert will guide your tour, in-person or virtual
Need more information?
Text or call (888) 486-2818
Cresson Estates Community Details
Community Amenities
- Grill Area
- Playground
- Club House
- Tennis Courts
- Community Pool
- BBQ Area
- Pickleball Court
- Gazebo
Neighborhood Details
Cresson, Texas
Johnson County 76044
Schools in Granbury Independent School District
GreatSchools’ Summary Rating calculation is based on 4 of the school’s themed ratings, including test scores, student/academic progress, college readiness, and equity. This information should only be used as a reference. NewHomesMate is not affiliated with GreatSchools and does not endorse or guarantee this information. Please reach out to schools directly to verify all information and enrollment eligibility. Data provided by GreatSchools.org © 2024
Average Home Price in 76044
Getting Around
Air Quality
Taxes & HOA
- Tax Year:
- 2024
- HOA Name:
- Carter HOA Management LLC
- HOA fee:
- $375/quarterly
- HOA fee requirement:
- Mandatory
