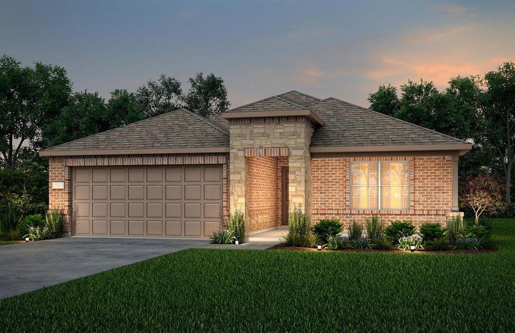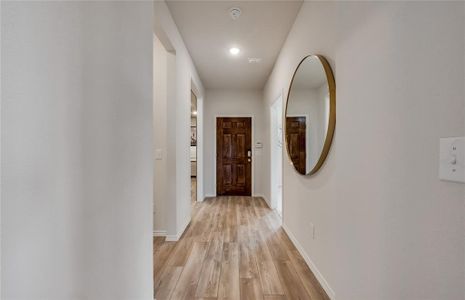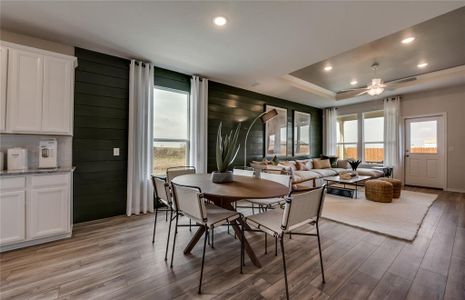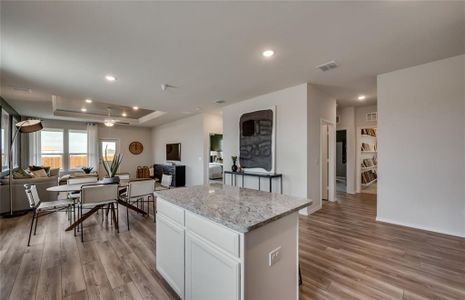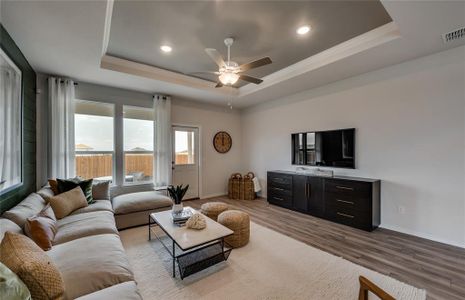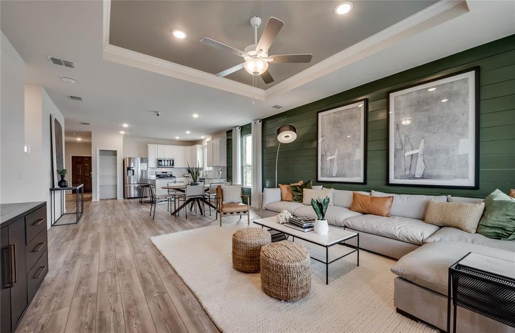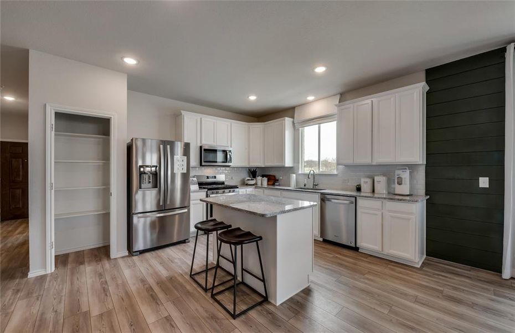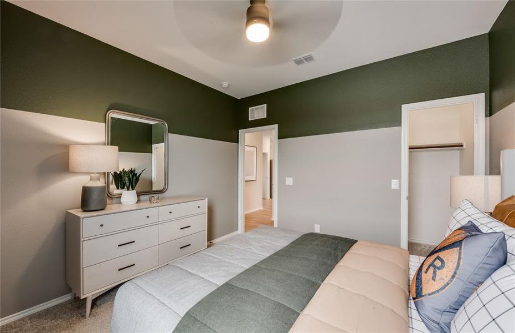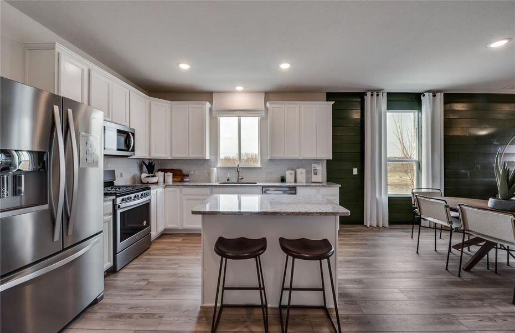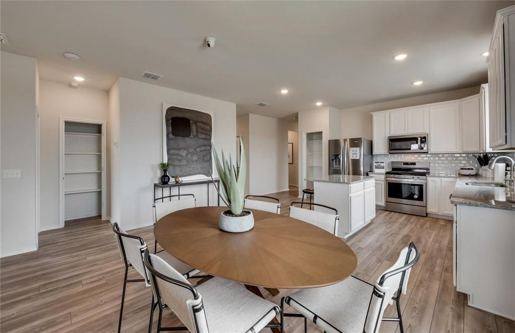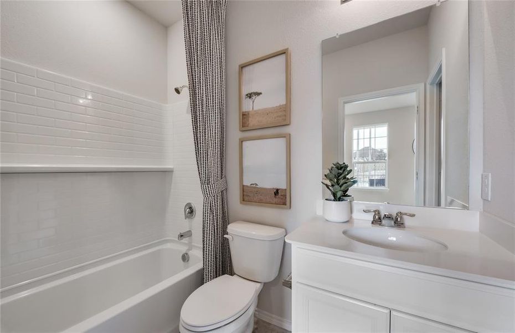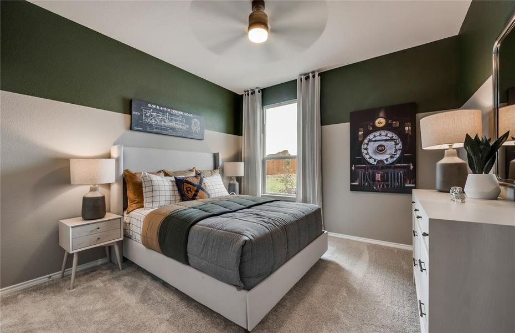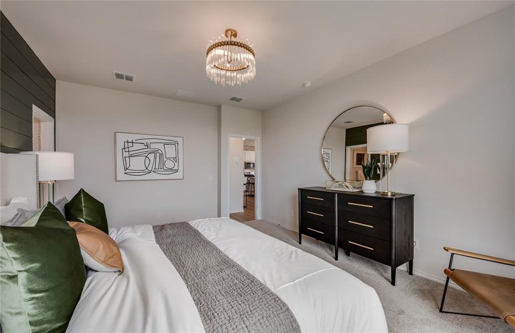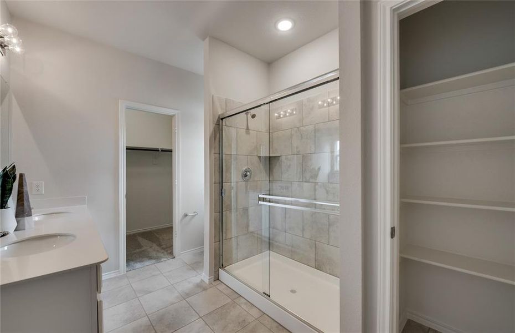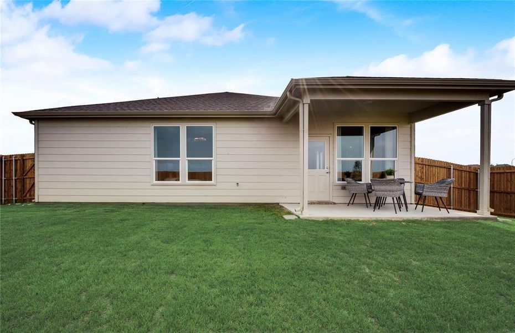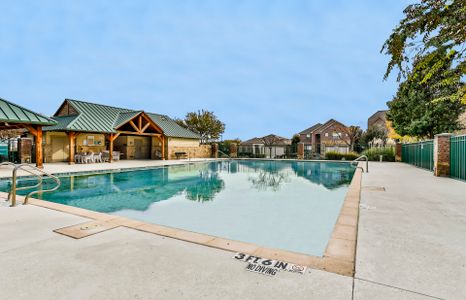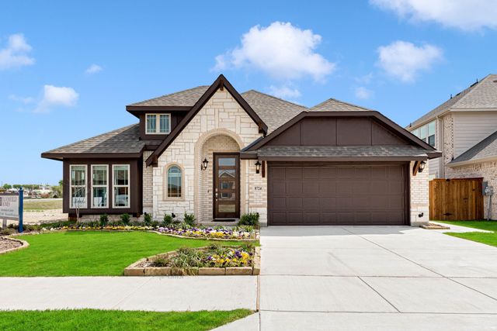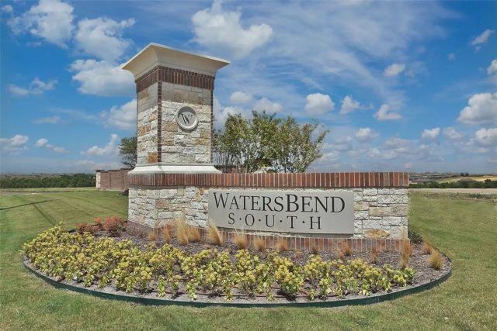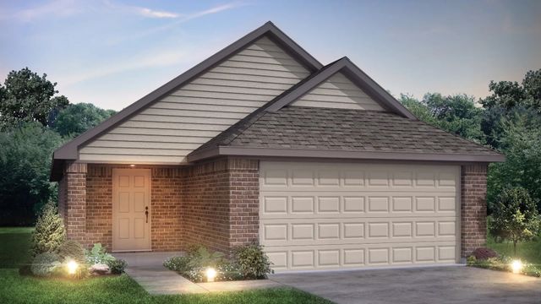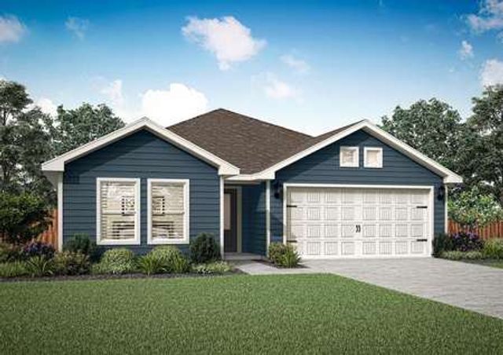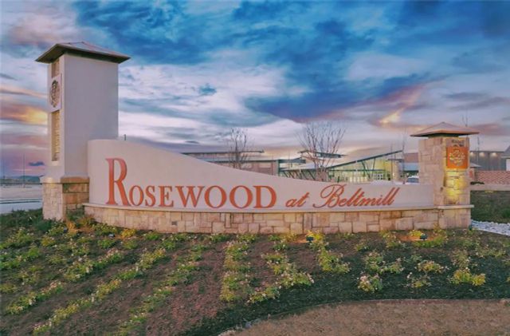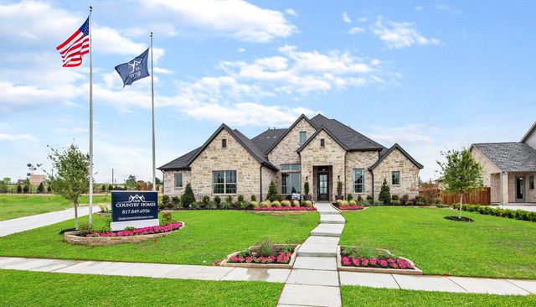Pending/Under Contract
$401,605
901 Timberhurst Trail, Fort Worth, TX 76131
Eastgate Plan
4 bd · 3 ba · 1,941 sqft
$401,605
Home Highlights
Garage
Attached Garage
Carpet Flooring
Central Air
Dishwasher
Microwave Oven
Tile Flooring
Composition Roofing
Disposal
Vinyl Flooring
Energy Efficient
Water Heater
Electric Heating
High Speed Internet Access
Playground
Home Description
NEW CONSTRUCTION - Ridgeview Farms by Pulte Homes. Available September 2024 for move-in. Eastgate plan, elevation LS203, with 4BR-3BAs and open concept floorplan with a covered patio. Features stainless steel appliances, LVP flooring, eat-in island kitchen, subway tile backsplash, and more - 1941sf. Open Concept floorplan, perfect for a growing family or entertaining guests.
Home Details
*Pricing and availability are subject to change.- Garage spaces:
- 2
- Property status:
- Pending/Under Contract
- Lot size (acres):
- 0.25
- Size:
- 1,941 sqft
- Beds:
- 4
- Baths:
- 3
Construction Details
- Builder Name:
- Pulte Homes
- Year Built:
- 2023
- Roof:
- Composition Roofing
Home Features & Finishes
- Construction Materials:
- Brick
- Cooling:
- Central Air
- Flooring:
- Vinyl FlooringCarpet FlooringTile Flooring
- Foundation Details:
- Slab
- Garage/Parking:
- GarageCovered Garage/ParkingAttached Garage
- Home amenities:
- Green Construction
- Kitchen:
- DishwasherMicrowave OvenDisposalKitchen Range
- Property amenities:
- Smart Home System
- Security system:
- Smoke Detector

Considering this home?
Our expert will guide your tour, in-person or virtual
Need more information?
Text or call (888) 486-2818
Utility Information
- Heating:
- Electric Heating, Water Heater
- Utilities:
- HVAC, City Water System, High Speed Internet Access, Cable TV
Ridgeview Farms Community Details
Community Amenities
- Dining Nearby
- Energy Efficient
- Playground
- Golf Course
- Park Nearby
- Amenity Center
- Community Pond
- Walking, Jogging, Hike Or Bike Trails
- High Speed Internet Access
- Resort-Style Pool
- Recreational Facilities
- Master Planned
- Shopping Nearby
Neighborhood Details
Fort Worth, Texas
Tarrant County 76131
Schools in Eagle Mountain-Saginaw Independent School District
GreatSchools’ Summary Rating calculation is based on 4 of the school’s themed ratings, including test scores, student/academic progress, college readiness, and equity. This information should only be used as a reference. NewHomesMate is not affiliated with GreatSchools and does not endorse or guarantee this information. Please reach out to schools directly to verify all information and enrollment eligibility. Data provided by GreatSchools.org © 2024
Average Home Price in 76131
Getting Around
Air Quality
Noise Level
78
50Active100
A Soundscore™ rating is a number between 50 (very loud) and 100 (very quiet) that tells you how loud a location is due to environmental noise.
Taxes & HOA
- Tax Rate:
- 3.1%
- HOA Name:
- Insight Management
- HOA fee:
- $396/annual
- HOA fee requirement:
- Mandatory
Estimated Monthly Payment
Recently Added Communities in this Area
Nearby Communities in Fort Worth
New Homes in Nearby Cities
More New Homes in Fort Worth, TX
Listed by Bill Roberds, hillary.docekal@pultegroup.com
William Roberds, MLS 20624921
William Roberds, MLS 20624921
You may not reproduce or redistribute this data, it is for viewing purposes only. This data is deemed reliable, but is not guaranteed accurate by the MLS or NTREIS. This data was last updated on: 06/09/2023
Read MoreLast checked Nov 21, 4:00 pm
