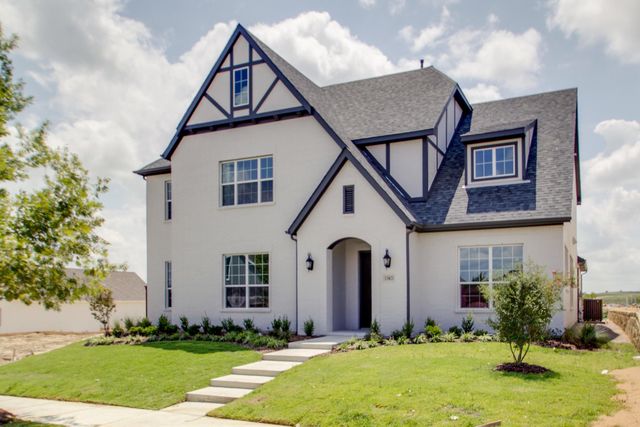
Painted Tree Showcase
Community by Drees Custom Homes
SOUTHGATE HOMES ASHLAND III floor plan. Beautiful ASHLAND floor plan on a corner lot, a haven that transcends the ordinary with 5 bedrooms, 5.5 baths, and upstairs media room. As you cross the threshold, a grand entry welcomes you to your forever home. The open floor plan beckons with high ceilings and expansive windows that create an ambiance of warmth & welcome. The heart of this home is a gourmet kitchen with central island and quartz countertops make it the perfect space for gathering and entertaining. The primary en suite is a sanctuary featuring a spacious bedroom, a spa-like bathroom with a soaking tub and a dual head shower. Step outside onto your own private covered patio and outdoor fireplace that sets the stage for outdoor gatherings. All located in the highly desired Painted Tree Community. Featuring all outdoor amenities including miles of nature trails, pump track trails and community pools. MOVE IN READY NOW! See this home anytime dawn-dusk with the NTER NOW system.
McKinney, Texas
Collin County 75071
GreatSchools’ Summary Rating calculation is based on 4 of the school’s themed ratings, including test scores, student/academic progress, college readiness, and equity. This information should only be used as a reference. NewHomesMate is not affiliated with GreatSchools and does not endorse or guarantee this information. Please reach out to schools directly to verify all information and enrollment eligibility. Data provided by GreatSchools.org © 2024
A Soundscore™ rating is a number between 50 (very loud) and 100 (very quiet) that tells you how loud a location is due to environmental noise.
You may not reproduce or redistribute this data, it is for viewing purposes only. This data is deemed reliable, but is not guaranteed accurate by the MLS or NTREIS. This data was last updated on: 06/09/2023
Read MoreLast checked Nov 22, 4:00 am