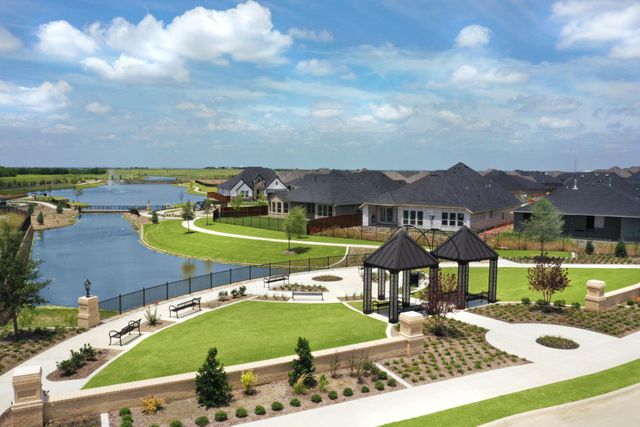
Cambridge Crossing
Community by UnionMain Homes
MLS# 20632990 - Built by Highland Homes - Ready Now! ~ MINUTES FROM DALLAS NORTH TOLLWAY! POPULAR DENTON PLAN WITH P ELEVATION AND SCOTTSDALE EXTERIOR BRICK. THIS CHARMING HOME FEATURES 3 BEDS, 2.5 BATHS, ENTERTAINMENT ROOM, STUDY, EXTENDED MAIN BEDROOM AND PATIO. ELEGANT DESIGNER FEATURES THROUGH OUT THIS HOME. HOA MAINTAINS FRONT YARD, COMMUNITY FEATURES INCLUDE ONE OF TWO BEAUTIFUL AMMENITY CENTERS, POCKET PARKS, CATCH AND RELEASE FISHING PONDS AND MUCH MORE!
Celina, Texas
Collin County 75009
GreatSchools’ Summary Rating calculation is based on 4 of the school’s themed ratings, including test scores, student/academic progress, college readiness, and equity. This information should only be used as a reference. NewHomesMate is not affiliated with GreatSchools and does not endorse or guarantee this information. Please reach out to schools directly to verify all information and enrollment eligibility. Data provided by GreatSchools.org © 2024
You may not reproduce or redistribute this data, it is for viewing purposes only. This data is deemed reliable, but is not guaranteed accurate by the MLS or NTREIS. This data was last updated on: 06/09/2023
Read MoreLast checked Nov 21, 10:00 pm