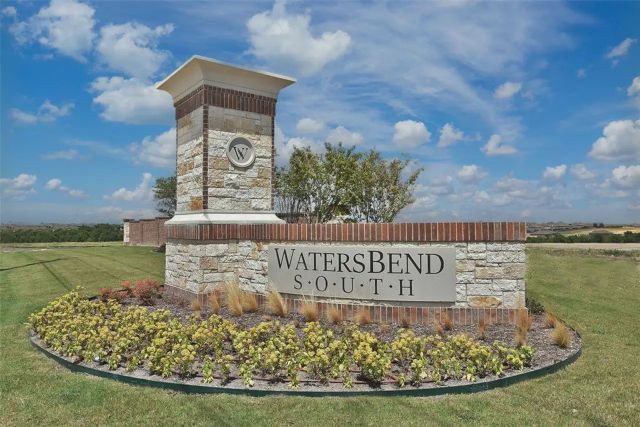
Watersbend
Community by D.R. Horton
Built by M-I Homes. Discover your 2-story, new construction dream home, located on a spacious, over-sized homesite. With 4 spacious bedrooms, plus a private study, 2.5 bathrooms, a large game room, and an open-concept heart of the home, this layout accommodates a variety of living arrangements and delivers, stunning, modern finishes throughout. Wood-look tile flooring greets you in the foyer and continues throughout. A private and well-lit study is situated just off the foyer. The heart of the home includes a well-equipped kitchen, an open-family room with 4 large windows, and an extended dining room area that looks out to the covered patio. The kitchen is enhanced with ample, white cabinetry, granite countertops, and stainless steel appliances. The owner's suite is the only bedroom on the first floor and is accompanied by a bay window and a deluxe en-suite bathroom, delivering the daily convenience of dual sinks, a walk-in shower, and a separate soaking tub. Schedule your visit today!
Fort Worth, Texas
Tarrant County 76131
GreatSchools’ Summary Rating calculation is based on 4 of the school’s themed ratings, including test scores, student/academic progress, college readiness, and equity. This information should only be used as a reference. NewHomesMate is not affiliated with GreatSchools and does not endorse or guarantee this information. Please reach out to schools directly to verify all information and enrollment eligibility. Data provided by GreatSchools.org © 2024
A Soundscore™ rating is a number between 50 (very loud) and 100 (very quiet) that tells you how loud a location is due to environmental noise.
You may not reproduce or redistribute this data, it is for viewing purposes only. This data is deemed reliable, but is not guaranteed accurate by the MLS or NTREIS. This data was last updated on: 06/09/2023
Read MoreLast checked Nov 21, 10:00 pm

Community by Lennar

Community by Lennar

Community by First Texas Homes

Community by Lennar