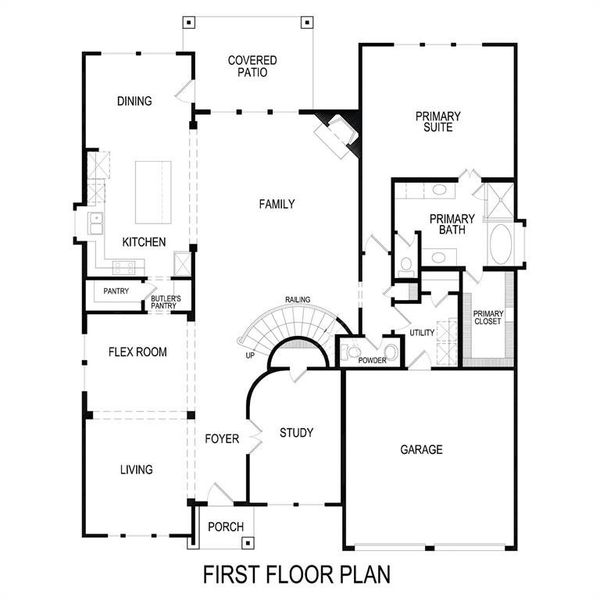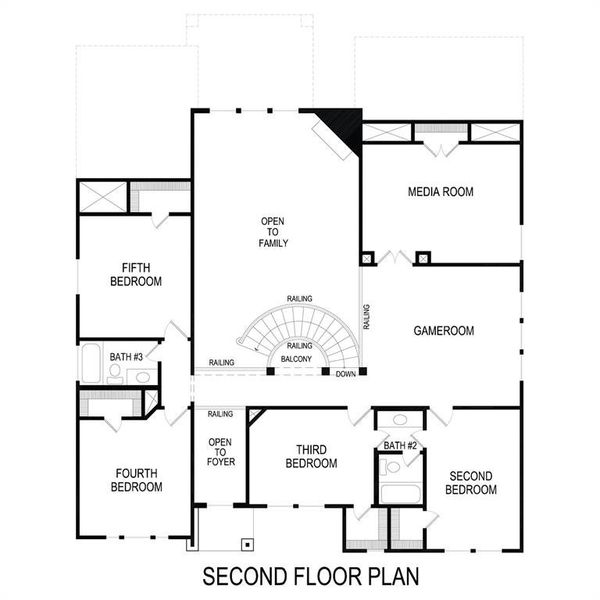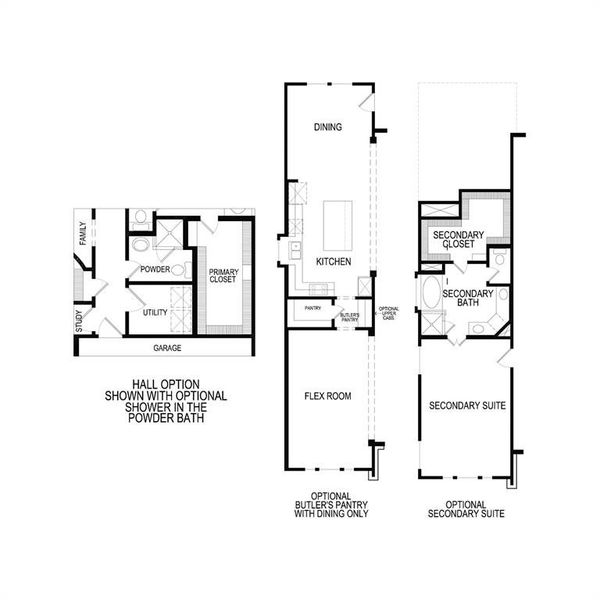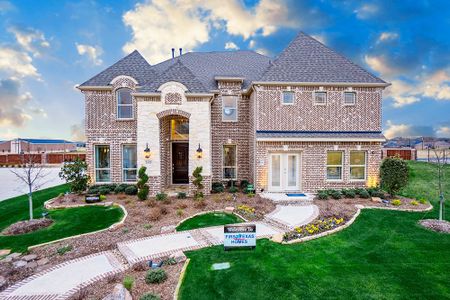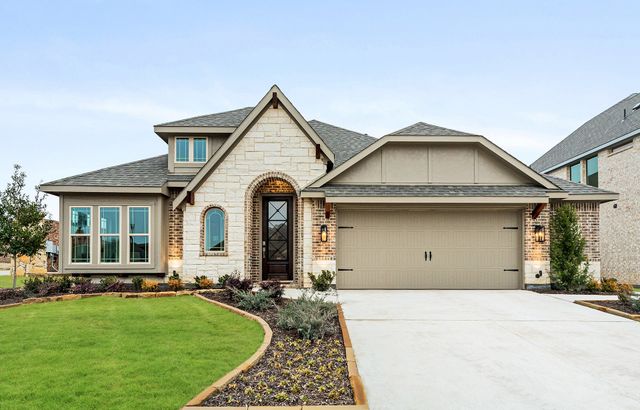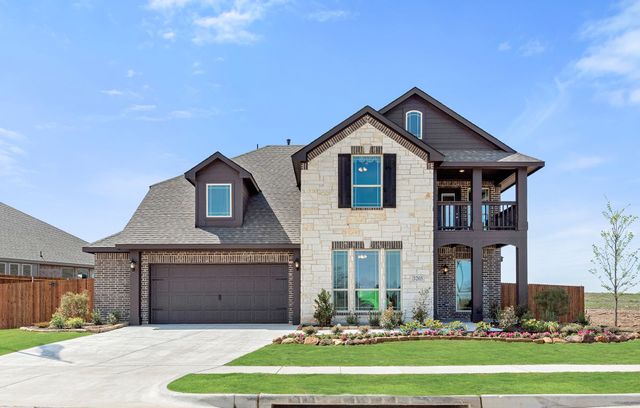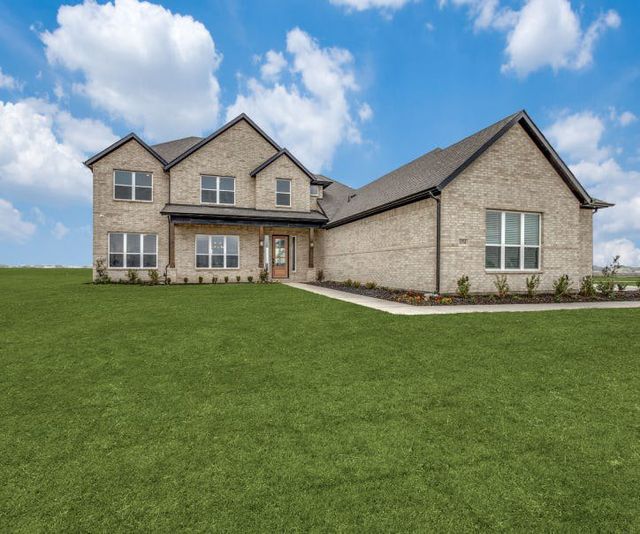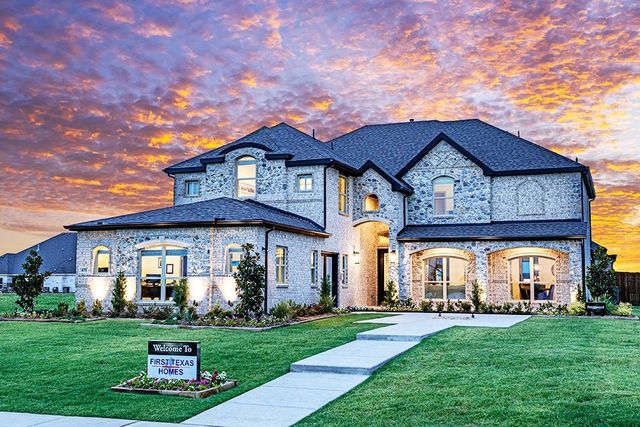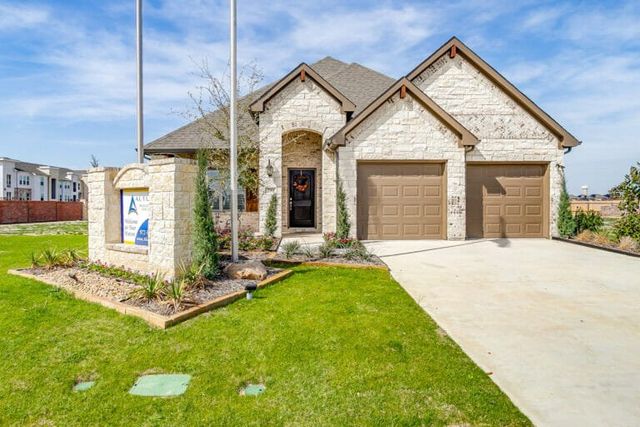Move-in Ready
Final Opportunity
Lowered rates
Flex cash
$634,680
215 Tradd Street, Glenn Heights, TX 75154
Hillcrest 2F (w/Media) Plan
5 bd · 4 ba · 2 stories · 3,894 sqft
Lowered rates
Flex cash
$634,680
Home Highlights
Garage
Attached Garage
Walk-In Closet
Carpet Flooring
Central Air
Dishwasher
Microwave Oven
Tile Flooring
Composition Roofing
Disposal
Fireplace
Living Room
Vinyl Flooring
Gas Heating
Playground
Home Description
MLS# 20634316 - Built by First Texas Homes - Ready Now! ~ Unleash your inner entertainment in this spacious 5-bedroom 4-bathroom home! The first floor opens to a grand family room ideal for gatherings, seamlessly connecting to a dining area and a dedicated study with a convenient powder room nearby. Whip up culinary delights in this gourmet kitchen, complete with a butler's pantry for extra storage. The primary suite will impress with a roomy walk-in closet, while a covered patio extends your living space outdoors, perfect for relaxing under the stars. Upstairs, a dedicated media room is ideal for family movie nights or game nights with friends. For a touch of elegance, the home boasts extensive trim work and custom architectural details throughout. This smart home comes equipped with one security camera for peace of mind, and don't forget the captivating view that awaits you!
Home Details
*Pricing and availability are subject to change.- Garage spaces:
- 2
- Property status:
- Move-in Ready
- Lot size (acres):
- 0.21
- Size:
- 3,894 sqft
- Stories:
- 2
- Beds:
- 5
- Baths:
- 4
Construction Details
- Builder Name:
- First Texas Homes
- Completion Date:
- August, 2024
- Year Built:
- 2024
- Roof:
- Composition Roofing
Home Features & Finishes
- Construction Materials:
- CementBrick
- Cooling:
- Central Air
- Flooring:
- Ceramic FlooringVinyl FlooringCarpet FlooringTile Flooring
- Foundation Details:
- Slab
- Garage/Parking:
- GarageMulti-Door GarageAttached Garage
- Interior Features:
- Walk-In ClosetPantryWet BarDouble Vanity
- Kitchen:
- DishwasherMicrowave OvenOvenDisposalGas CooktopKitchen IslandGas OvenKitchen RangeDouble Oven
- Lighting:
- Decorative/Designer LightingDecorative Lighting
- Property amenities:
- BarFireplace
- Rooms:
- Living RoomOpen Concept Floorplan

Considering this home?
Our expert will guide your tour, in-person or virtual
Need more information?
Text or call (888) 486-2818
Utility Information
- Heating:
- Central Heating, Gas Heating, Central Heat
- Utilities:
- City Water System, Cable TV
The Villages At Charleston Community Details
Community Amenities
- Playground
- Park Nearby
- Greenbelt View
- Walking, Jogging, Hike Or Bike Trails
Neighborhood Details
Glenn Heights, Texas
Ellis County 75154
Schools in Red Oak Independent School District
GreatSchools’ Summary Rating calculation is based on 4 of the school’s themed ratings, including test scores, student/academic progress, college readiness, and equity. This information should only be used as a reference. NewHomesMate is not affiliated with GreatSchools and does not endorse or guarantee this information. Please reach out to schools directly to verify all information and enrollment eligibility. Data provided by GreatSchools.org © 2024
Average Home Price in 75154
Getting Around
Air Quality
Noise Level
79
50Active100
A Soundscore™ rating is a number between 50 (very loud) and 100 (very quiet) that tells you how loud a location is due to environmental noise.
Taxes & HOA
- Tax Rate:
- 1.94%
- HOA Name:
- Singer Association Management
- HOA fee:
- $600/annual
- HOA fee requirement:
- Mandatory
Estimated Monthly Payment
Recently Added Communities in this Area
Nearby Communities in Glenn Heights
New Homes in Nearby Cities
More New Homes in Glenn Heights, TX
Listed by Ben Caballero, caballero@homesusa.com
HomesUSA.com, MLS 20634316
HomesUSA.com, MLS 20634316
You may not reproduce or redistribute this data, it is for viewing purposes only. This data is deemed reliable, but is not guaranteed accurate by the MLS or NTREIS. This data was last updated on: 06/09/2023
Read MoreLast checked Nov 21, 4:00 pm
