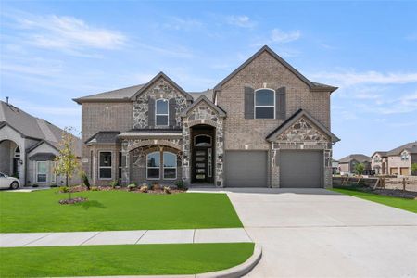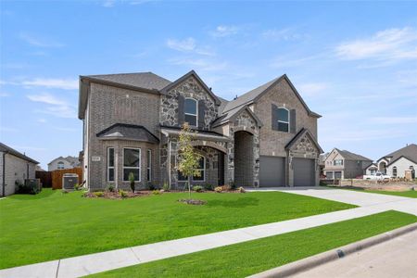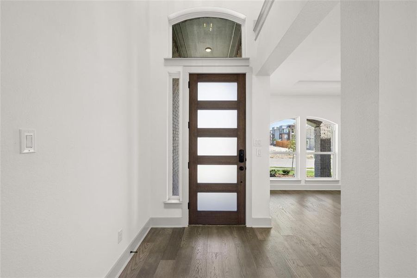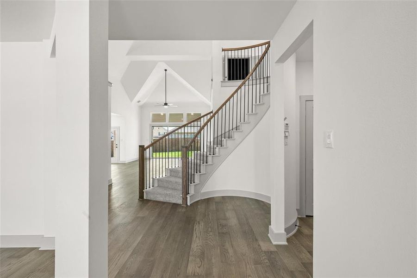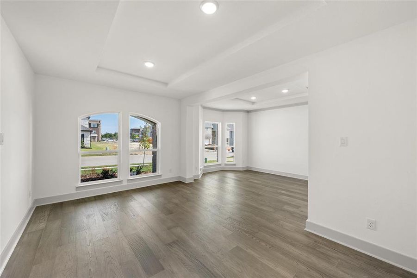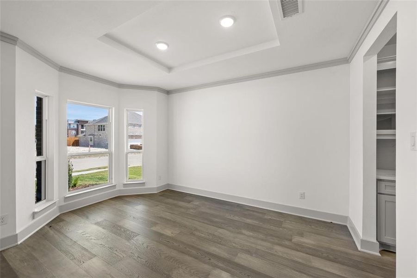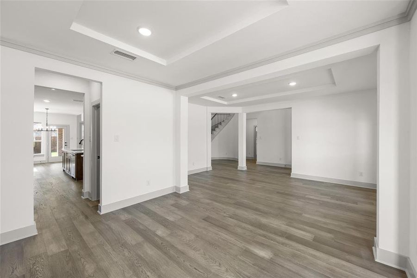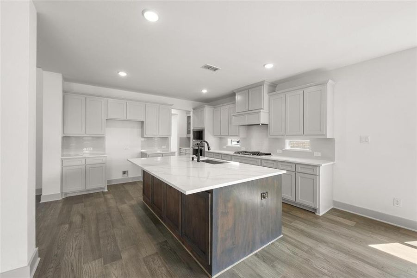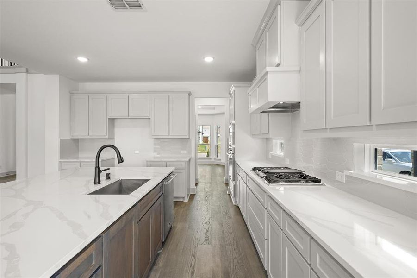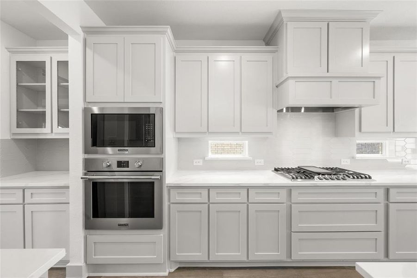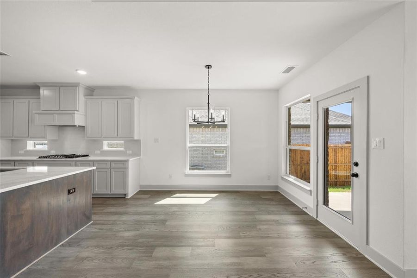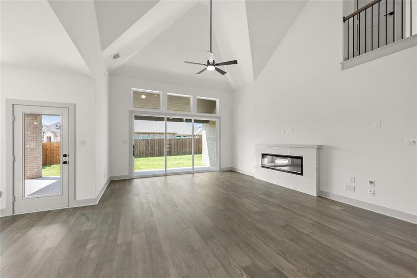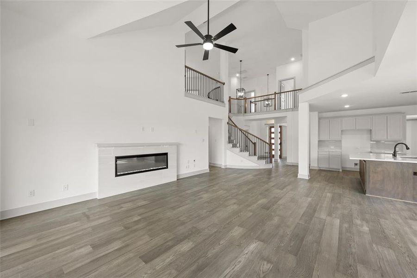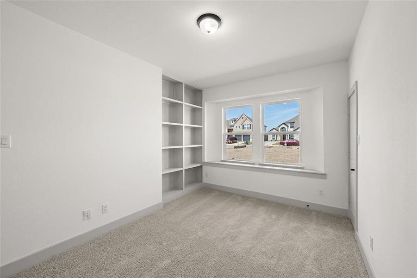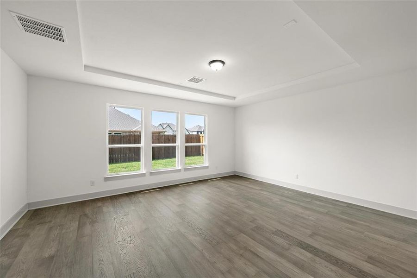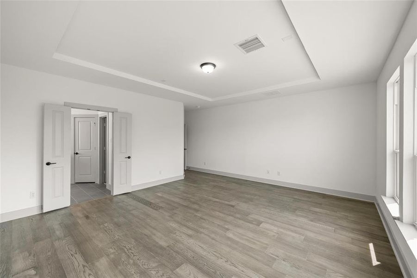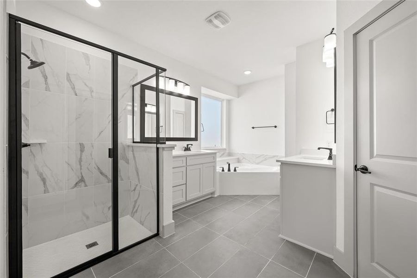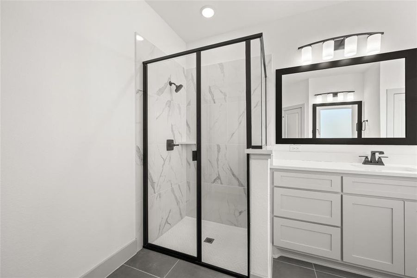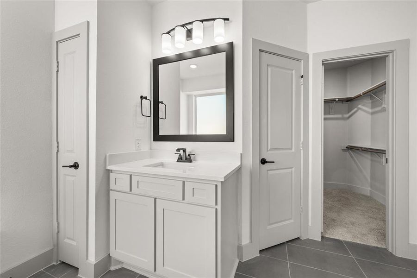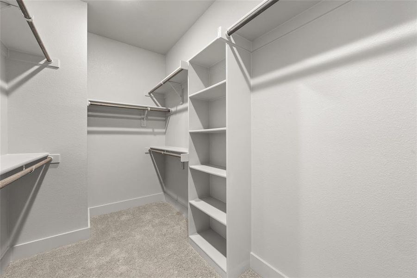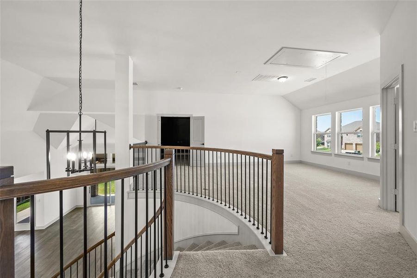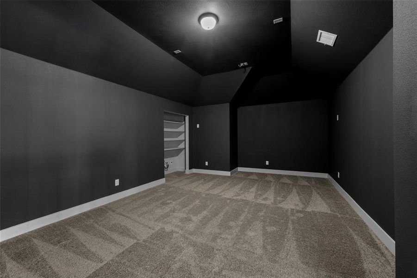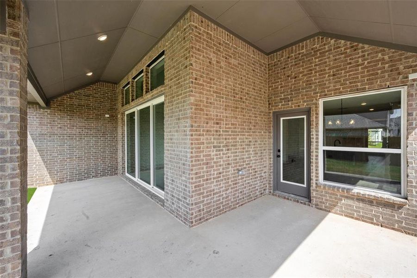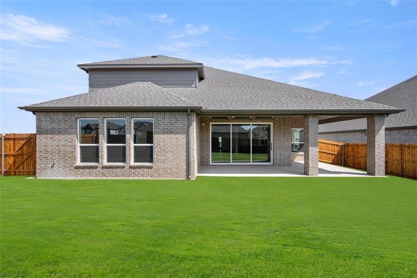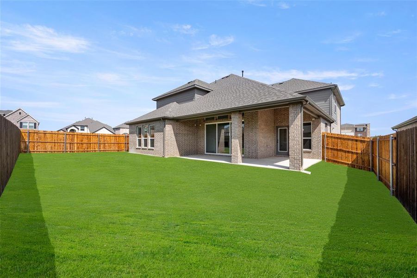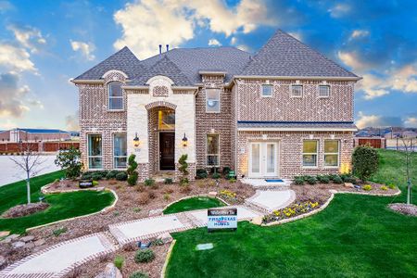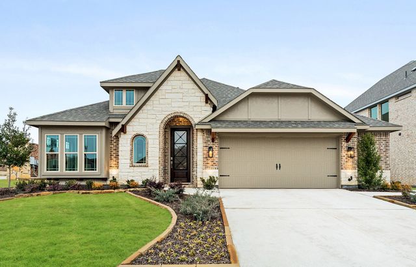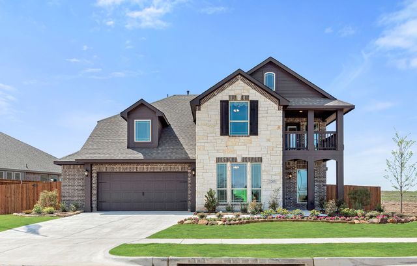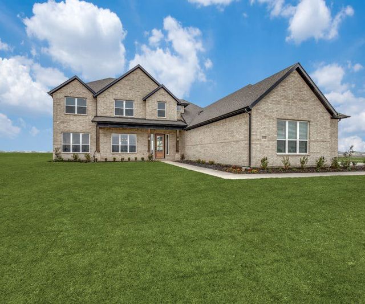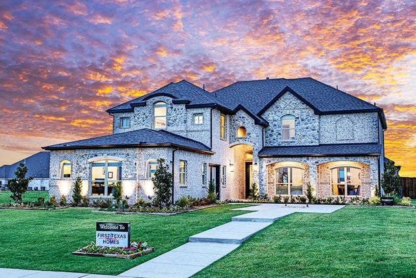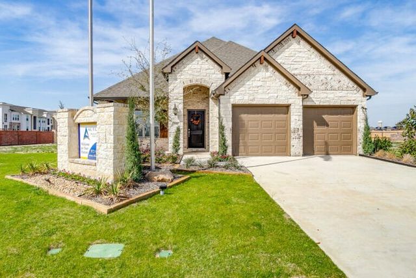Pending/Under Contract
Final Opportunity
Lowered rates
Flex cash
$661,905
212 Tradd Street, Glenn Heights, TX 75154
Brentwood 3F (w/Media) Plan
5 bd · 4 ba · 2 stories · 4,315 sqft
Lowered rates
Flex cash
$661,905
Home Highlights
Garage
Attached Garage
Carpet Flooring
Central Air
Dishwasher
Tile Flooring
Composition Roofing
Disposal
Fireplace
Living Room
Kitchen
Wood Flooring
Gas Heating
High Speed Internet Access
Playground
Home Description
MLS# 20634313 - Built by First Texas Homes - Ready Now! ~ Inviting entry with warm wood floors welcomes you home!. This stunning house features a gourmet kitchen with granite countertops, double oven, and a 5-burner cooktop for the chef at heart. Relax in the luxurious master bathroom with a granite countertop and a soaking 6-foot tub. Entertain in style in the media room with a wet bar and surround sound, or unwind in the spacious gameroom. Other highlights include two full baths on the first floor, a 2-car garage, and a tankless water heater for efficient hot water!!
Home Details
*Pricing and availability are subject to change.- Garage spaces:
- 2
- Property status:
- Pending/Under Contract
- Lot size (acres):
- 0.02
- Size:
- 4,315 sqft
- Stories:
- 2
- Beds:
- 5
- Baths:
- 4
Construction Details
- Builder Name:
- First Texas Homes
- Completion Date:
- July, 2024
- Year Built:
- 2024
- Roof:
- Composition Roofing
Home Features & Finishes
- Construction Materials:
- CementBrick
- Cooling:
- Ceiling Fan(s)Central Air
- Flooring:
- Ceramic FlooringWood FlooringCarpet FlooringTile Flooring
- Foundation Details:
- Slab
- Garage/Parking:
- GarageMulti-Door GarageAttached Garage
- Interior Features:
- Double Vanity
- Kitchen:
- DishwasherDisposalKitchen Island
- Property amenities:
- Fireplace
- Rooms:
- KitchenLiving Room

Considering this home?
Our expert will guide your tour, in-person or virtual
Need more information?
Text or call (888) 486-2818
Utility Information
- Heating:
- Central Heating, Gas Heating, Central Heat
- Utilities:
- City Water System, High Speed Internet Access
The Villages At Charleston Community Details
Community Amenities
- Playground
- Park Nearby
- Greenbelt View
- Walking, Jogging, Hike Or Bike Trails
Neighborhood Details
Glenn Heights, Texas
Ellis County 75154
Schools in Red Oak Independent School District
GreatSchools’ Summary Rating calculation is based on 4 of the school’s themed ratings, including test scores, student/academic progress, college readiness, and equity. This information should only be used as a reference. NewHomesMate is not affiliated with GreatSchools and does not endorse or guarantee this information. Please reach out to schools directly to verify all information and enrollment eligibility. Data provided by GreatSchools.org © 2024
Average Home Price in 75154
Getting Around
Air Quality
Noise Level
79
50Active100
A Soundscore™ rating is a number between 50 (very loud) and 100 (very quiet) that tells you how loud a location is due to environmental noise.
Taxes & HOA
- Tax Rate:
- 1.94%
- HOA Name:
- Singer Association Management
- HOA fee:
- $600/annual
- HOA fee requirement:
- Mandatory
Estimated Monthly Payment
Recently Added Communities in this Area
Nearby Communities in Glenn Heights
New Homes in Nearby Cities
More New Homes in Glenn Heights, TX
Listed by Ben Caballero, caballero@homesusa.com
HomesUSA.com, MLS 20634313
HomesUSA.com, MLS 20634313
You may not reproduce or redistribute this data, it is for viewing purposes only. This data is deemed reliable, but is not guaranteed accurate by the MLS or NTREIS. This data was last updated on: 06/09/2023
Read MoreLast checked Nov 21, 10:00 pm



