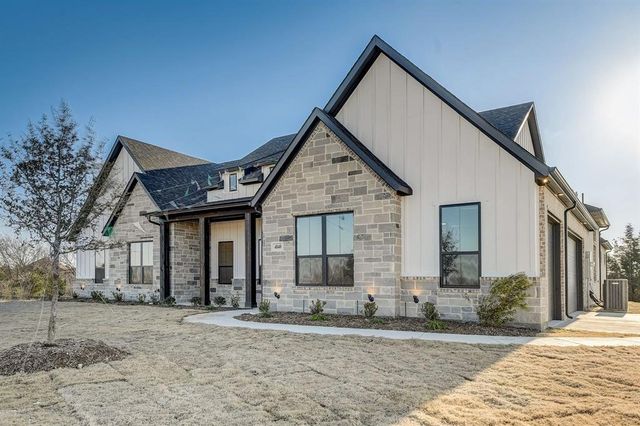
Hidden Lakes on Mockingbird
Community by Elmwood Custom Homes
Realtors See Private Remarks! 4% Towards Interest Rate Buydown w Any Lender! READY TO CLOSE! Presenting Bellflower IV plan w 2 primary suites, 5 total bdrms, 4.5 baths, Study, Formal Dining, Game Room & Media Room. This home offers unparalleled flexibility! Contemporary brick & stone exterior complemented by custom 8' Front Door. As you step inside, welcoming study & soaring ceilings create ideal space for office or quiet retreat. Revel in warmth of Stone-to-Ceiling Fireplace & tile floors in common areas. Deluxe Kitchen is culinary haven w custom cabinetry, stunning Quartz counters, built-in SS appliances, double oven, pendant lights, & under cabinet lights. Upstairs, discover versatile Game Room, Media Room, In-Law Suite, & 2 bdrms sharing Jack & Jill bath. Addtl features incl upgraded countertops & backsplash in kitchen & baths, 2.5 garage w cedar doors, window seats, blinds, & gutters. Visit Wind Ridge!
Midlothian, Texas
Ellis County 76065
GreatSchools’ Summary Rating calculation is based on 4 of the school’s themed ratings, including test scores, student/academic progress, college readiness, and equity. This information should only be used as a reference. NewHomesMate is not affiliated with GreatSchools and does not endorse or guarantee this information. Please reach out to schools directly to verify all information and enrollment eligibility. Data provided by GreatSchools.org © 2024
A Soundscore™ rating is a number between 50 (very loud) and 100 (very quiet) that tells you how loud a location is due to environmental noise.
You may not reproduce or redistribute this data, it is for viewing purposes only. This data is deemed reliable, but is not guaranteed accurate by the MLS or NTREIS. This data was last updated on: 06/09/2023
Read MoreLast checked Nov 21, 4:00 pm

Community by First Texas Homes

Community by Lennar