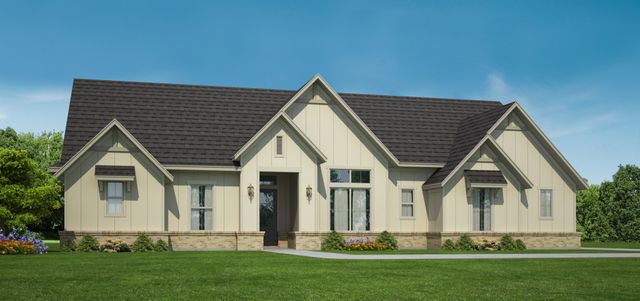
Bella Crossing
Community by Our Country Homes
WOW! Views for miles in this show stopping, Signature Series, home in Bella Crossing! This home is a Modified Cape May Couto Homes floor plan with 4 bedrooms, 3.5 bathrooms, a 3 car garage, study, & game room. It spares no expense with attention to detail & an amazing layout for entertaining. Smooth, sleek interior with great natural light throughout & coffered ceiling. The kitchen is a chef's dream with TWO islands creating plenty of workspace, quartz countertops, gas cooktop, double ovens & microwave. The living room features a floor to ceiling stone fireplace & door that leads to the outdoor oasis with its own fireplace & built-in kitchen. There is a pool bath conveniently located at the back of the home for your guests. Large primary suite, with an incredible ensuite bath & closet. Brick & stone exterior, stained beadboard porch ceilings & iron front door. Come see the details & finishes in person! Located on over an acre, corner lot, where you can enjoy your space & still commute.
Fort Worth, Texas
Tarrant County 76126
GreatSchools’ Summary Rating calculation is based on 4 of the school’s themed ratings, including test scores, student/academic progress, college readiness, and equity. This information should only be used as a reference. NewHomesMate is not affiliated with GreatSchools and does not endorse or guarantee this information. Please reach out to schools directly to verify all information and enrollment eligibility. Data provided by GreatSchools.org © 2024
You may not reproduce or redistribute this data, it is for viewing purposes only. This data is deemed reliable, but is not guaranteed accurate by the MLS or NTREIS. This data was last updated on: 06/09/2023
Read MoreLast checked Nov 19, 10:00 am

Community by Lennar

Community by Lennar

Community by First Texas Homes

Community by Lennar