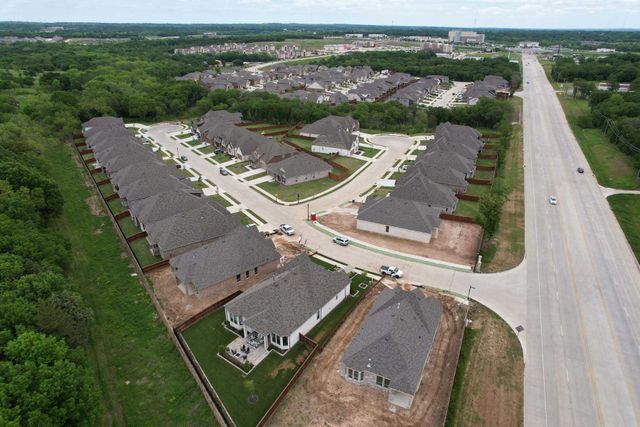
Gateway Village - The Reserve: 50ft. lots
Community by Highland Homes
Builder offering up to $30,000 in closing costs. Discover the epitome of luxury living, a stunning residence that seamlessly combines elegance, comfort, and modern convenience. This expansive home offers an impressive 6 bedrooms, 5 baths, office, media room, and 3 car garage. First floor guest bedroom and full bath, a luxury primary bedroom with a custom walk in closet, double vanities, separate shower and free standing tub. This open concept is designed for you to entertain. Kitchen features top luxury professional appliances, custom cabinets, hidden walk in pantry as well as coffee bar. Massive office and utility room as well on first floor. Stunning hardwood floors throughout main living areas, quartz counters in kitchen and baths, and custom iron doors. Second story is just as stunning with a secondary primary bedroom with walkin closet and full bath. Upstairs boost additional 3 bedrooms, 2 baths, and massive media room. Oversized garage with epoxy floor.
Denison, Texas
Grayson County 75020
GreatSchools’ Summary Rating calculation is based on 4 of the school’s themed ratings, including test scores, student/academic progress, college readiness, and equity. This information should only be used as a reference. NewHomesMate is not affiliated with GreatSchools and does not endorse or guarantee this information. Please reach out to schools directly to verify all information and enrollment eligibility. Data provided by GreatSchools.org © 2024
You may not reproduce or redistribute this data, it is for viewing purposes only. This data is deemed reliable, but is not guaranteed accurate by the MLS or NTREIS. This data was last updated on: 06/09/2023
Read MoreLast checked Nov 22, 4:00 am