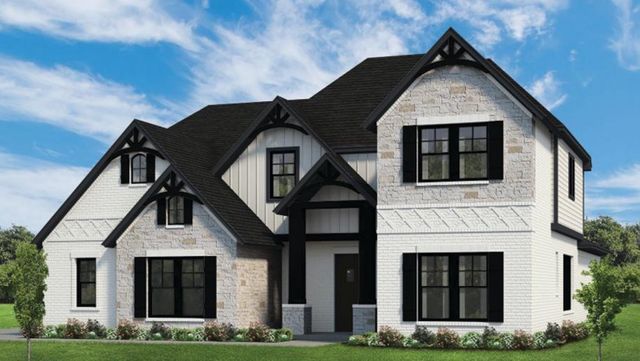
Winding Creek
Community by Elmwood Custom Homes
NEW JOHN HOUSTON HOME IN BRYSON MANOR IN MIDLOTHIAN ISD. Looking for your dream home? This home is a must see the first floor offers 4 beds, 3 full baths, study, master bedroom with bay window with a spacious kitchen and living room. Second floor has a game room, media and powder bath making it the perfect home for entertaining complete with an oversized covered patio and a 3 car garage. Unique features about this home include; white kitchen cabinets to ceiling, quartz countertops, shiplap wood wrapped island, tile to ceiling fireplace, engineered wood flooring, PPG Shark interior paint, brushed nickel fixtures, upgraded tile throughout. READY IN OCTOBER.
Ovilla, Texas
Ellis County 75154
GreatSchools’ Summary Rating calculation is based on 4 of the school’s themed ratings, including test scores, student/academic progress, college readiness, and equity. This information should only be used as a reference. NewHomesMate is not affiliated with GreatSchools and does not endorse or guarantee this information. Please reach out to schools directly to verify all information and enrollment eligibility. Data provided by GreatSchools.org © 2024
You may not reproduce or redistribute this data, it is for viewing purposes only. This data is deemed reliable, but is not guaranteed accurate by the MLS or NTREIS. This data was last updated on: 06/09/2023
Read MoreLast checked Nov 19, 10:00 am

Community by Lennar

Community by Lennar