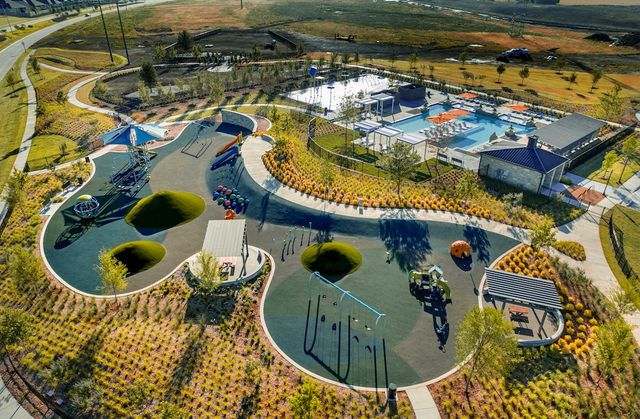
Goodland: Crossings 50'
Community by Beazer Homes
Built by M-I Homes. This beautiful, new construction home in the amenity-rich, maser-planned community of Goodland awaits. With 3 spacious bedrooms, 2 full bathrooms, an open-concept layout, plus the beauty and benefit of our upgraded Platinum Interior Package, this home has so much to offer. A timeless brick exterior makes for eye-catching curb appeal. Wood-look tile flooring greets you the moment you step inside. A full bath and 2 secondary bedrooms are anchored at the front of the home. Continue into the open kitchen, family room, and dining room. Extra windows in the family room and dining nook draw in ample natural light. The kitchen is well-equipped with stainless steel appliances, granite countertops, a herringbone tiled backsplash, and a large center island with an undermount sink. A covered patio completes your backyard paradise and you'll enjoy a great view of the landscaped backyard, thanks to the extended bay window in the luxurious owner's suite. Schedule your visit today!
Grand Prairie, Texas
Ellis County 76084
GreatSchools’ Summary Rating calculation is based on 4 of the school’s themed ratings, including test scores, student/academic progress, college readiness, and equity. This information should only be used as a reference. NewHomesMate is not affiliated with GreatSchools and does not endorse or guarantee this information. Please reach out to schools directly to verify all information and enrollment eligibility. Data provided by GreatSchools.org © 2024
You may not reproduce or redistribute this data, it is for viewing purposes only. This data is deemed reliable, but is not guaranteed accurate by the MLS or NTREIS. This data was last updated on: 06/09/2023
Read MoreLast checked Nov 19, 4:00 am

Community by Lennar

Community by Lennar

Community by First Texas Homes

Community by Lennar