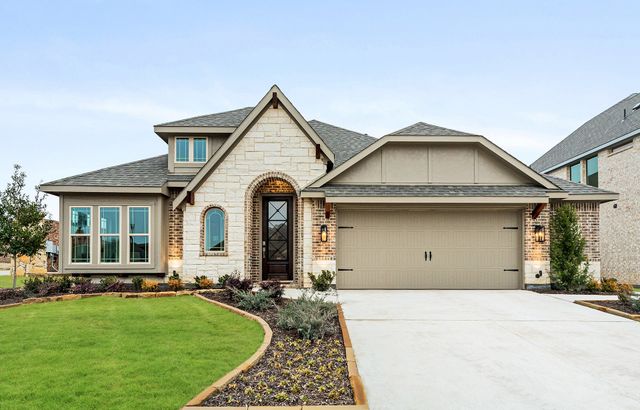
Maplewood
Community by Bloomfield Homes
NEW! NEVER LIVED IN. Step into the luxurious embrace of Bloomfield's Jasmine floor plan, a charming single-story boasting 3 bedrooms, 2 bathrooms and 2.5-car garage. Nestled on an oversized, interior lot with a Park View, this home welcomes you with durable Upgraded laminate floors, large windows and a Study with glass French doors. The Deluxe Kitchen features custom cabinetry, gas cooking on built-in SS appliances, spacious Island and Granite countertops that set the stage for culinary adventures. Unwind in the comfort of the Primary Suite, complete with an ensuite bathroom and 2 separate walk-in closets. Other bedrooms situated at front of the home. Convenience meets sophistication with a Mud room for plenty of storage space and a tankless water heater, while the 8' Front Door and lighting system add to the exterior appeal. Other noteworthy features include Window Seats and 10' Ceilings. Visit our model home at Maplewood today to learn about what could be your dream home!
Glenn Heights, Texas
Dallas County 75154
GreatSchools’ Summary Rating calculation is based on 4 of the school’s themed ratings, including test scores, student/academic progress, college readiness, and equity. This information should only be used as a reference. NewHomesMate is not affiliated with GreatSchools and does not endorse or guarantee this information. Please reach out to schools directly to verify all information and enrollment eligibility. Data provided by GreatSchools.org © 2024
A Soundscore™ rating is a number between 50 (very loud) and 100 (very quiet) that tells you how loud a location is due to environmental noise.
You may not reproduce or redistribute this data, it is for viewing purposes only. This data is deemed reliable, but is not guaranteed accurate by the MLS or NTREIS. This data was last updated on: 06/09/2023
Read MoreLast checked Nov 21, 4:00 pm