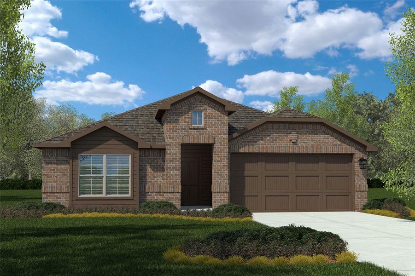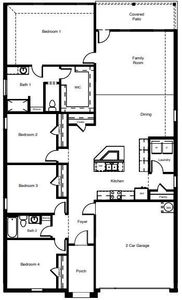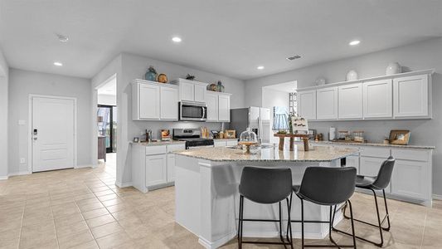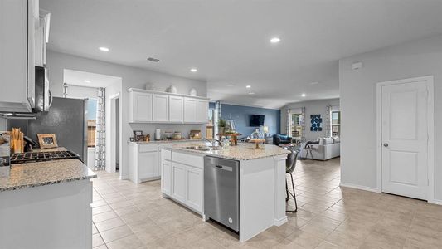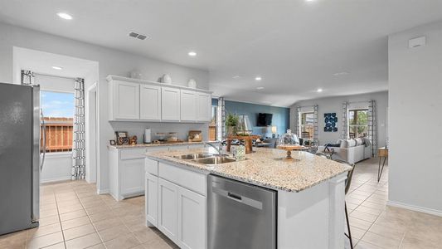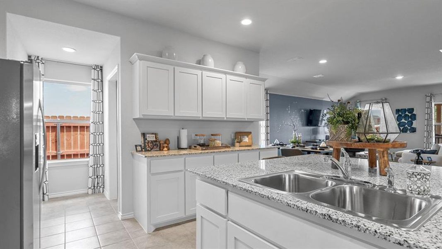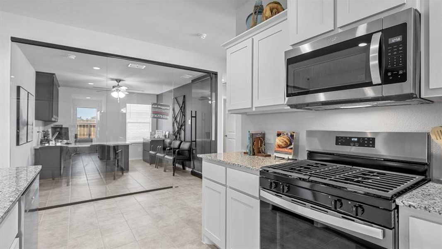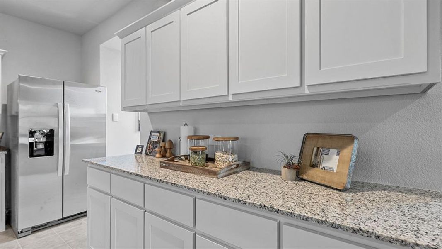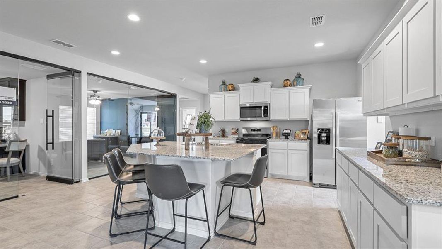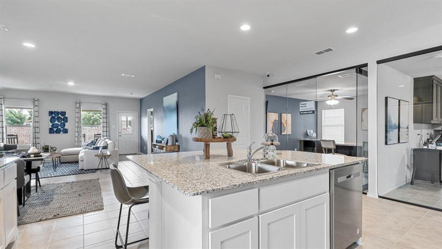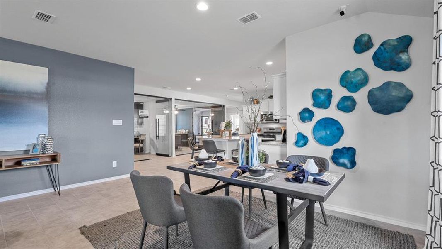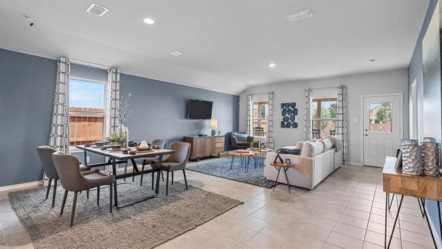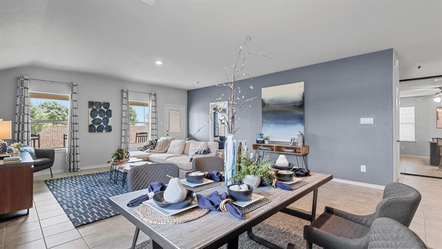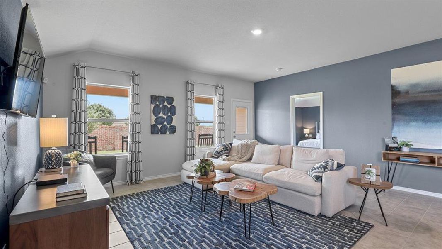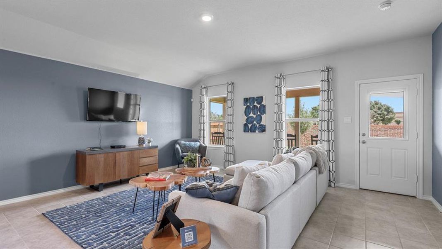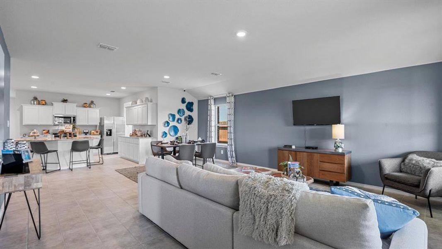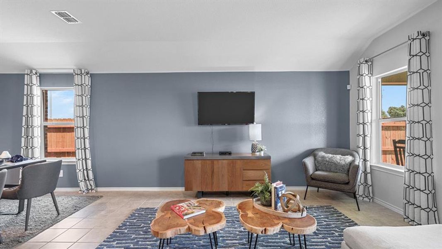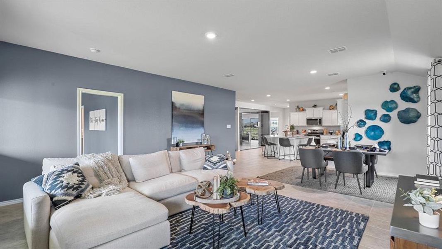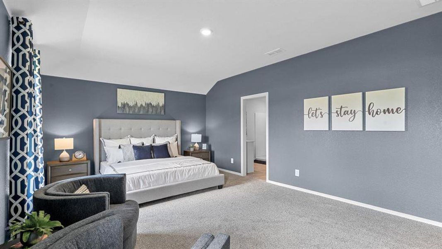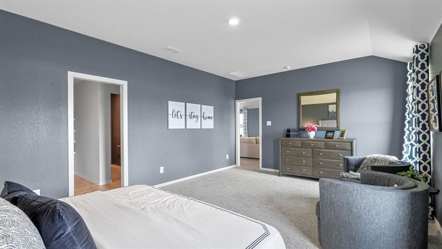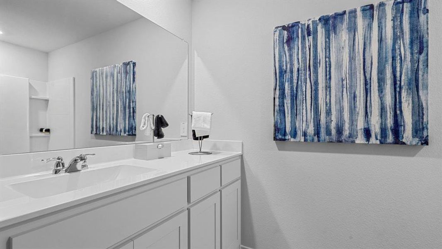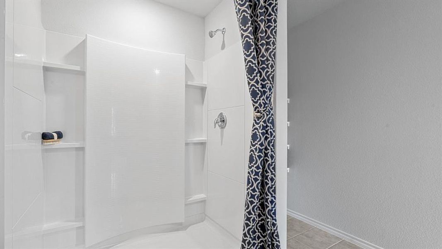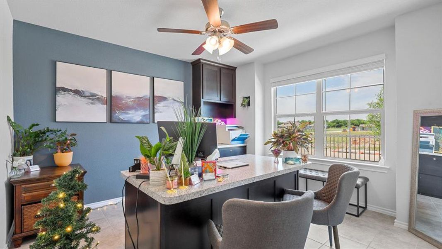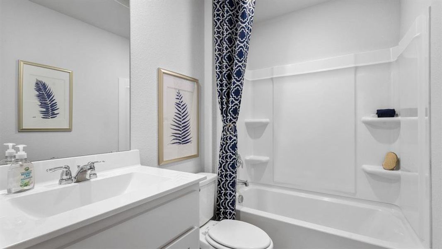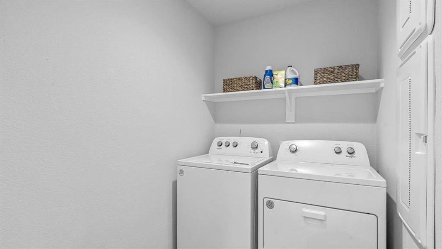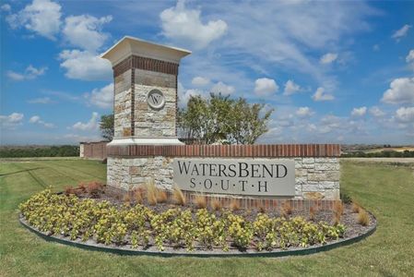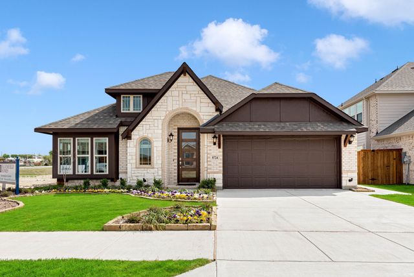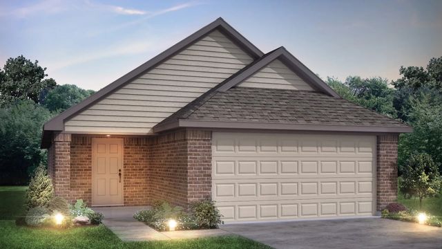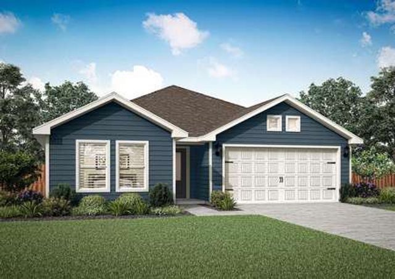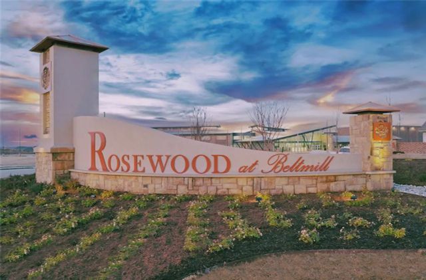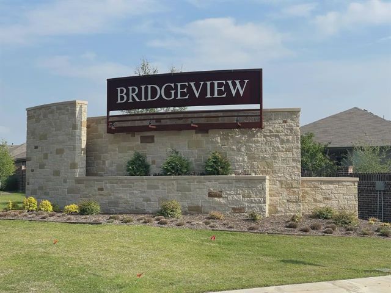Pending/Under Contract
Final Opportunity
Lowered rates
$363,990
9401 Doverglen Drive, Fort Worth, TX 76131
KINGSTON Plan
4 bd · 2 ba · 1 story · 2,083 sqft
Lowered rates
$363,990
Home Highlights
Garage
Attached Garage
Primary Bedroom Downstairs
Utility/Laundry Room
Porch
Patio
Primary Bedroom On Main
Carpet Flooring
Central Air
Dishwasher
Microwave Oven
Tile Flooring
Composition Roofing
Disposal
Kitchen
Home Description
GORGEOUS NEW D.R. HORTON HOME in the FABULOUS MASTER PLANNED COMMUNITY OF WATERSBEND in NORTH FORT WORTH!! Fabulous Single Story open concept 4 BEDROOM Kingston floorplan-Elevation C, on CORNER LOT, with an estimated September completion. Spacious Living and Dining opening to large Chef's Kitchen with Granite Countertops, Island, SS Appliances, electric Range and W-I Pantry. Split Bedroom arrangement with luxurious main Bedroom at rear of the home with oversized shower and W-I Closet. Cultured marble vanities in both full Baths. Designer Pkg including extended tiled Entry, Halls, Wet areas, plus Home is Connected Smart Home Technology. Large 6 ft privacy Fenced backyard, covd back Patio, Sprinkler System, Landscaping Pkg and more! Residents get to use the Resort style Pool with four Swim Lanes, two Water Slides, Children's Splash area and Softball Field on the 4.5 acre Amenity Center. Short commute to Schools, Shopping, I-35W, 287 and I-820 all helping to get around the DFW Metroplex.
Home Details
*Pricing and availability are subject to change.- Garage spaces:
- 2
- Property status:
- Pending/Under Contract
- Lot size (acres):
- 0.21
- Size:
- 2,083 sqft
- Stories:
- 1
- Beds:
- 4
- Baths:
- 2
- Fence:
- Wood Fence
Construction Details
- Builder Name:
- D.R. Horton
- Completion Date:
- September, 2024
- Year Built:
- 2024
- Roof:
- Composition Roofing
Home Features & Finishes
- Appliances:
- Exhaust Fan VentedSprinkler System
- Construction Materials:
- BrickFrame
- Cooling:
- Central Air
- Flooring:
- Ceramic FlooringCarpet FlooringTile Flooring
- Foundation Details:
- Slab
- Garage/Parking:
- GarageFront Entry Garage/ParkingAttached Garage
- Interior Features:
- Pantry
- Kitchen:
- DishwasherMicrowave OvenDisposalStainless Steel AppliancesKitchen IslandKitchen Range
- Laundry facilities:
- DryerWasherStackable Washer/DryerUtility/Laundry Room
- Lighting:
- Decorative/Designer LightingDecorative Lighting
- Property amenities:
- SidewalkBackyardPatioSmart Home SystemPorch
- Rooms:
- Primary Bedroom On MainKitchenOpen Concept FloorplanPrimary Bedroom Downstairs
- Security system:
- Smoke Detector

Considering this home?
Our expert will guide your tour, in-person or virtual
Need more information?
Text or call (888) 486-2818
Utility Information
- Heating:
- Electric Heating, Heat Pump, Water Heater, Central Heating, Central Heat
- Utilities:
- Electricity Available, Underground Utilities, Phone Available, City Water System, Cable Available, Sewer Available, Individual Water Meter, High Speed Internet Access, Cable TV, Curbs
Watersbend Community Details
Community Amenities
- Dining Nearby
- Energy Efficient
- Lake Access
- Community Pool
- Park Nearby
- Amenity Center
- Sidewalks Available
- Entertainment
- Master Planned
- Shopping Nearby
Neighborhood Details
Fort Worth, Texas
Tarrant County 76131
Schools in Eagle Mountain-Saginaw Independent School District
- Grades PK-PKPublic
weldon hafley development ctr
0.8 mi616 w mcelroy
GreatSchools’ Summary Rating calculation is based on 4 of the school’s themed ratings, including test scores, student/academic progress, college readiness, and equity. This information should only be used as a reference. NewHomesMate is not affiliated with GreatSchools and does not endorse or guarantee this information. Please reach out to schools directly to verify all information and enrollment eligibility. Data provided by GreatSchools.org © 2024
Average Home Price in 76131
Getting Around
Air Quality
Noise Level
85
50Calm100
A Soundscore™ rating is a number between 50 (very loud) and 100 (very quiet) that tells you how loud a location is due to environmental noise.
Taxes & HOA
- Tax Rate:
- 2.47%
- HOA Name:
- Insight
- HOA fee:
- $402/annual
- HOA fee requirement:
- Mandatory
Estimated Monthly Payment
Recently Added Communities in this Area
Nearby Communities in Fort Worth
New Homes in Nearby Cities
More New Homes in Fort Worth, TX
Listed by Stephen Kahn, C21SKAHN@YAHOO.COM
Century 21 Mike Bowman, Inc., MLS 20655490
Century 21 Mike Bowman, Inc., MLS 20655490
You may not reproduce or redistribute this data, it is for viewing purposes only. This data is deemed reliable, but is not guaranteed accurate by the MLS or NTREIS. This data was last updated on: 06/09/2023
Read MoreLast checked Nov 22, 10:00 am
